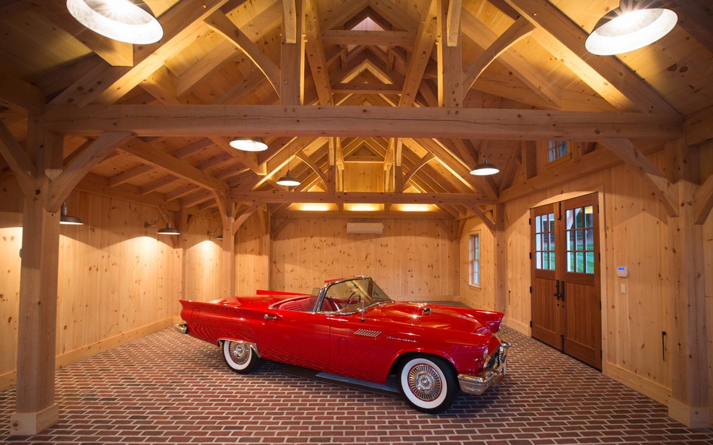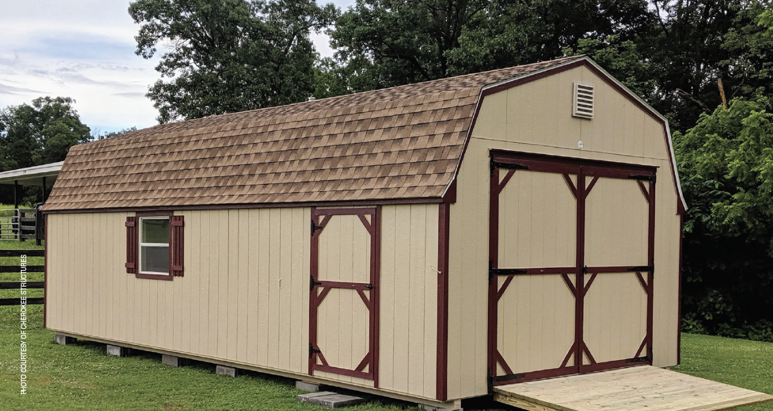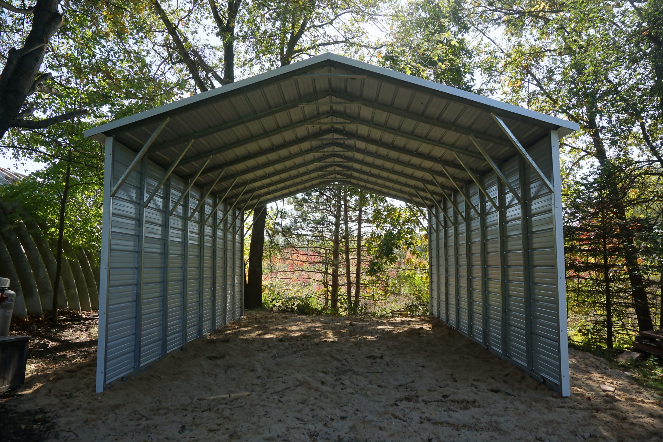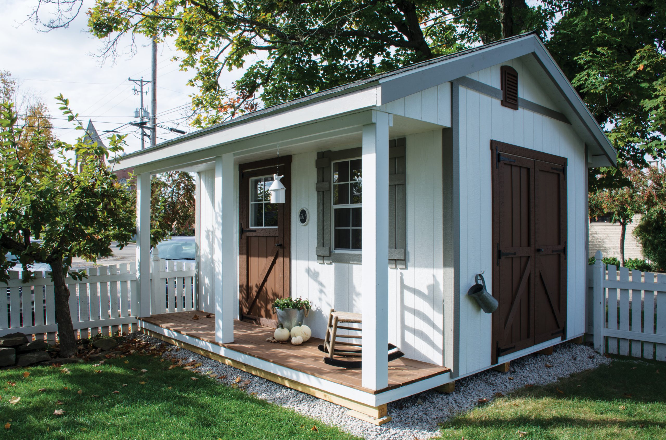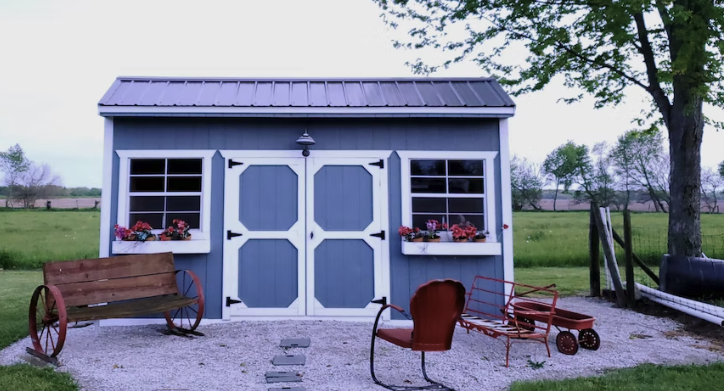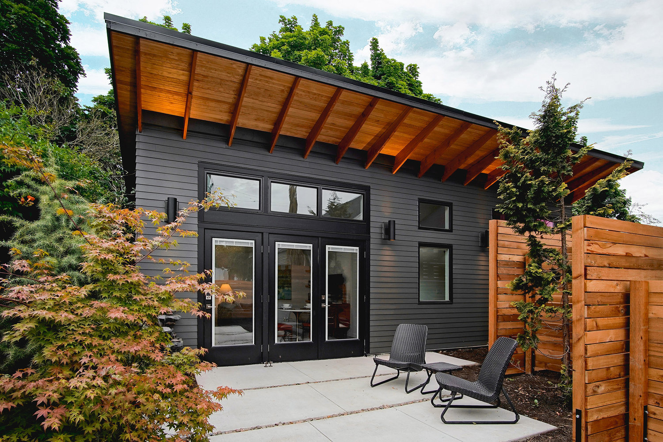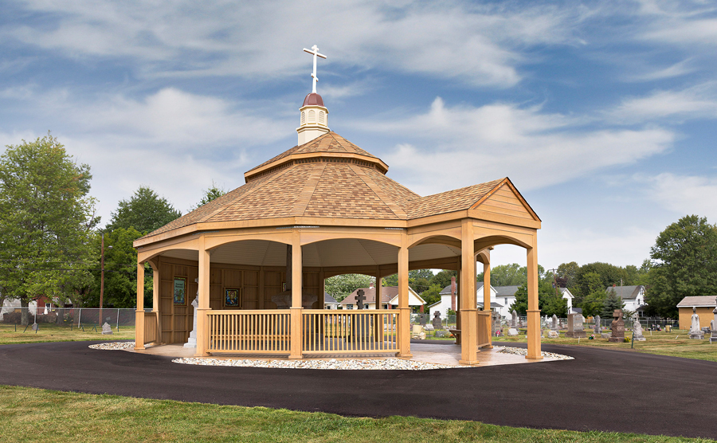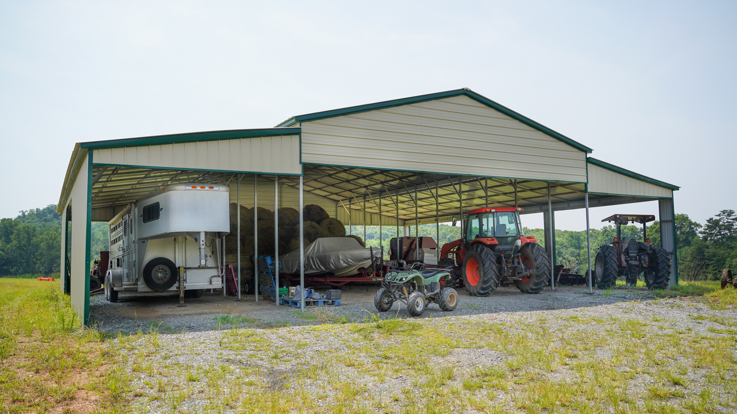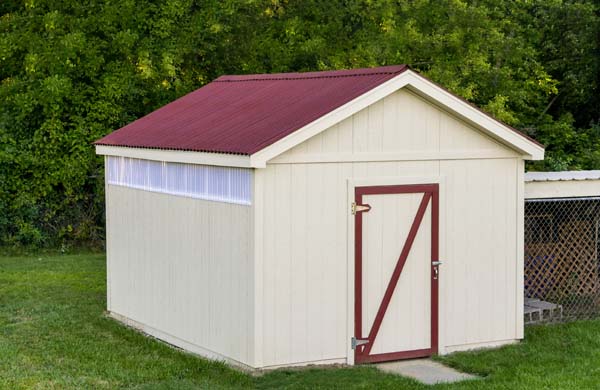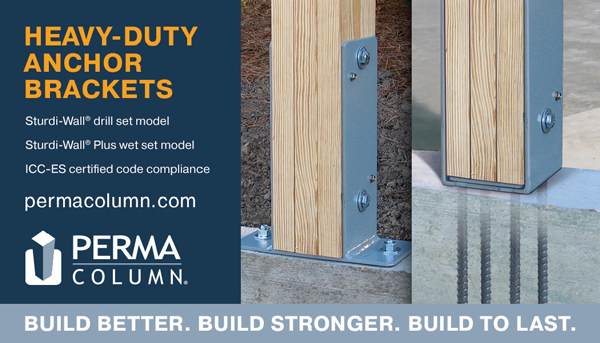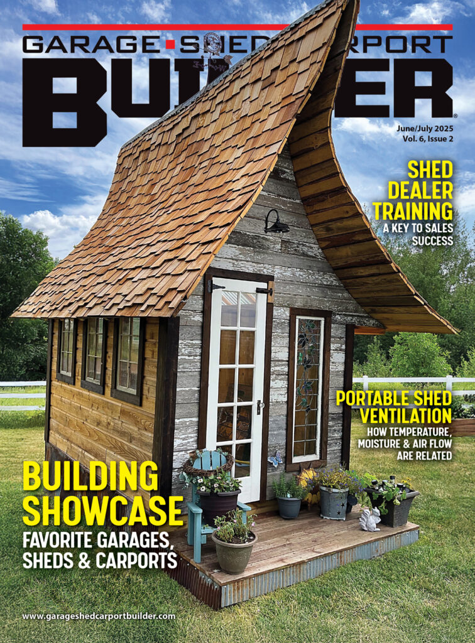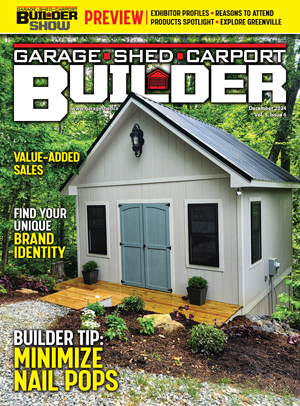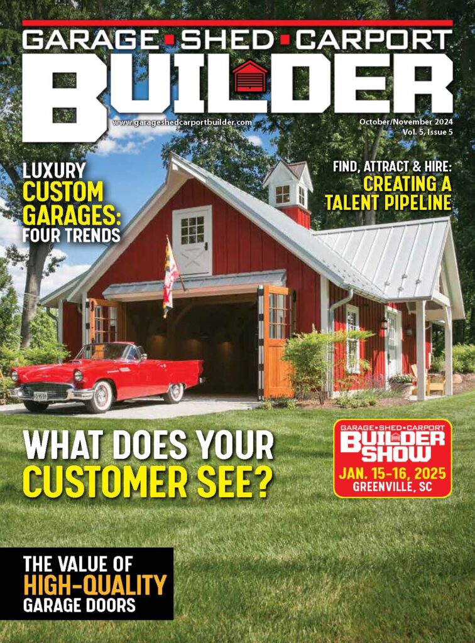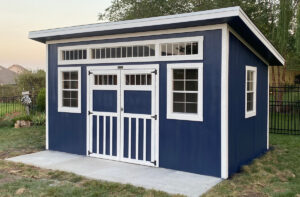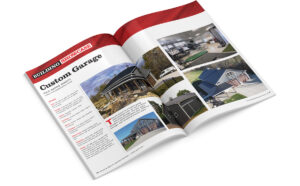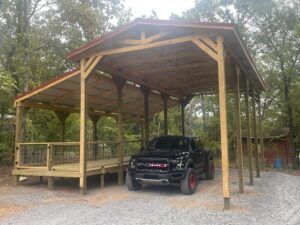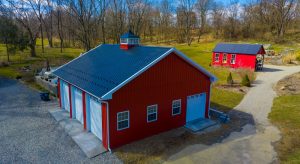Category: Design
Four Trends Driving Custom Luxury Garage Growth
Posted by GSCB Staff | Oct 10, 2024 | Design | 0
Boosting Shed Longevity
Posted by GSCB Staff | Aug 11, 2023 | Design, Foundations, Panels & Siding | 0
The Rise of Prefabrication: BIM is Streamlining Small Residential Construction
by GSCB Staff | Apr 22, 2025 | Design | 0
Prefabrication is revolutionizing the way small residential structures are designed and built,...
Read MoreFour Trends Driving Custom Luxury Garage Growth
by GSCB Staff | Oct 10, 2024 | Design | 0
Timber Frame Structures Evoke Timeless Character and Old-World Charm The humble garage has...
Read MoreBoosting Shed Longevity
by GSCB Staff | Aug 11, 2023 | Design, Foundations, Panels & Siding | 0
While sheds vary significantly in their size and intricacy of construction, from simple open-sided...
Read MoreFraming a Carport
by GSCB Staff | Mar 28, 2023 | Building Practices: Tips & Tricks, Design | 0
Linda Schmid One might think that carports would not be popular in northern areas where the...
Read MoreTips For Shed Building
by GSCB Staff | Oct 7, 2022 | Design | 0
By LP Building Products Prior to the COVID-19 pandemic, it’s safe to say the top way to use a shed...
Read MoreHow to Upgrade Shed Floors
by GSCB Staff | Sep 21, 2022 | Design, Finishing, Sheds | 0
By Anthony Brass Imparting knowledge on customers about the sheds you build establishes rapport....
Read MoreTiny Homes…A Big Idea
by Linda Schmid | Aug 10, 2022 | Design | 0
The demand for tiny homes is exploding, with the industry expected to reach $3 billion by 2025. Here’s why: Decades of under building have left the country with too few homes, especially as millennials enter their peak home buying years and drive demand higher. Match this with the trends of the wage gap of housing now costing 6-8 times the average wage and you have yourself a recipe for the housing crisis. But that’s changing.
Read MoreZoning and Codes for Garages
by Linda Schmid | Aug 9, 2022 | Design | 0
You prepare and follow detailed plans when building or modifying a garage for a customer. Homeowners should do the same before finalizing a custom-built or standard garage addition or upgrade to their house. Zoning laws, code requirements and permits are on the books for your customers to follow. Attached or detached garage, you should familiarize yourself with building codes for that municipality before clients decide on size, design, and use. You prepare and follow detailed plans when building or modifying a garage for a customer. Homeowners should do the same before finalizing a custom-built or standard garage addition or upgrade to their house. Zoning laws, code requirements and permits are on the books for your customers to follow. Attached or detached garage, you should familiarize yourself with building codes for that municipality before clients decide on size, design, and use.
Read MoreProject: Pavilion
by GSCB Staff | May 10, 2022 | Building Projects, Design, Sheds | 0
Graber Post Building’s Octagon Pavilion Octagon Pavilion.Courtesy of Graber Post Buildings...
Read MoreBuilding Showcase : Carport Centeral
by GSCB Staff | Mar 14, 2022 | Building Projects, Carports, Design, Roofing | 0
This particular building covers over 3000 sq. ft.
Read MoreBuilding Showcase : Storage Shed in Onduline North America
by GSCB Staff | Mar 11, 2022 | Building Projects, Design, Sheds | 0
This shed was built to replace a deteriorating shed with a new, larger design with a roof that matched the other structures on the property. The translucent panels allow a lot of natural light into the shed.
Read MoreAnchoring Carports
by GSCB Staff | Feb 22, 2022 | Building Practices: Tips & Tricks, Building Projects, Carports, Design | 0
By Karen Knaspstein While you may not be installing carports on the windy, open plains, even...
Read More



