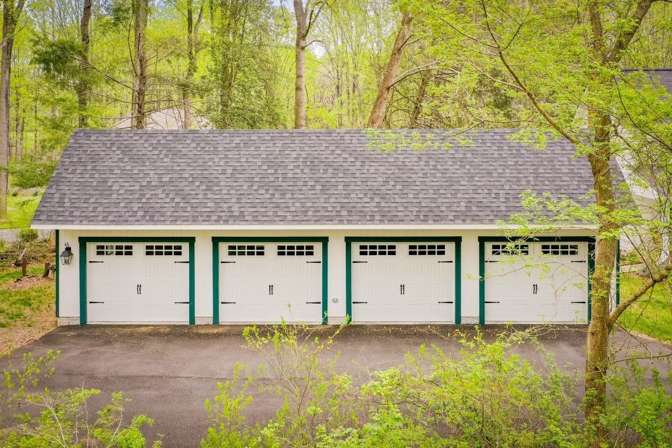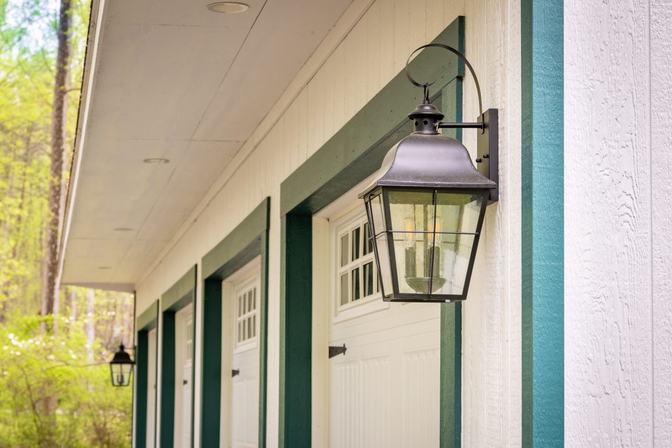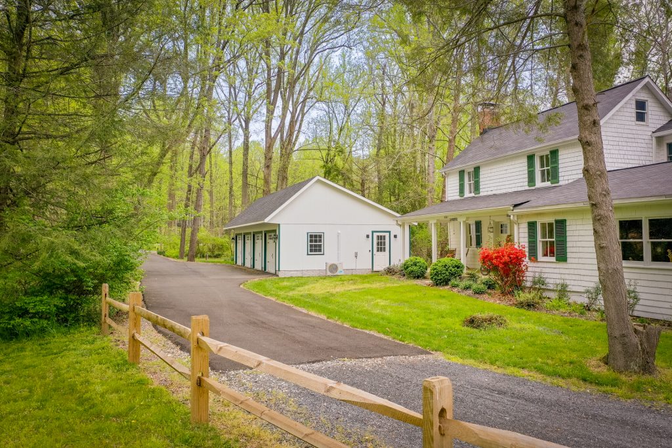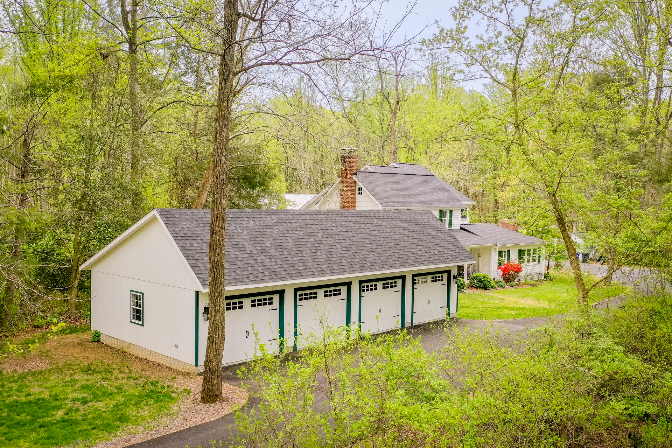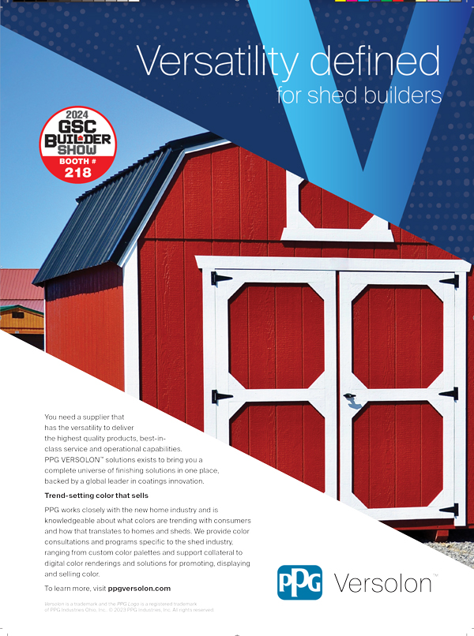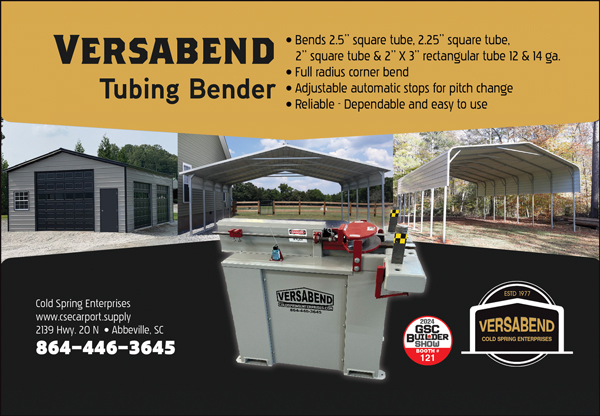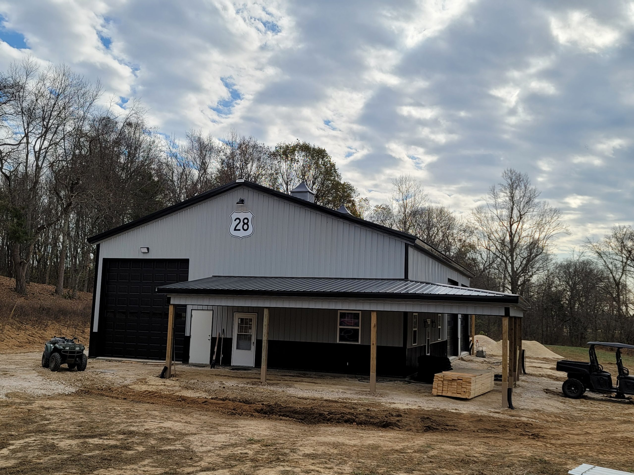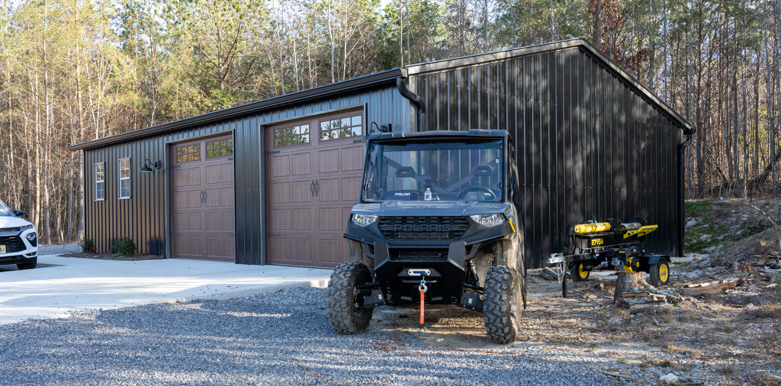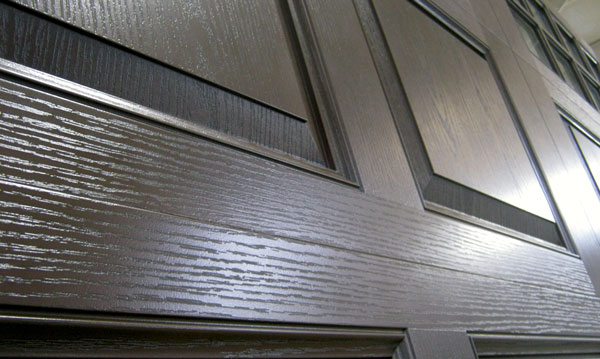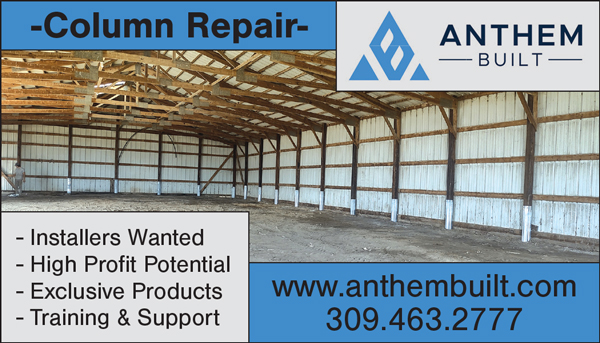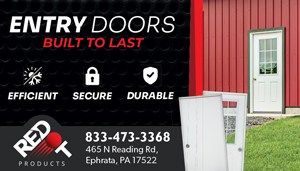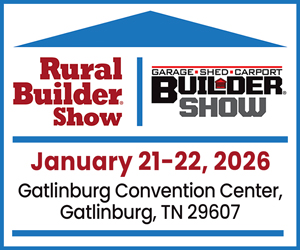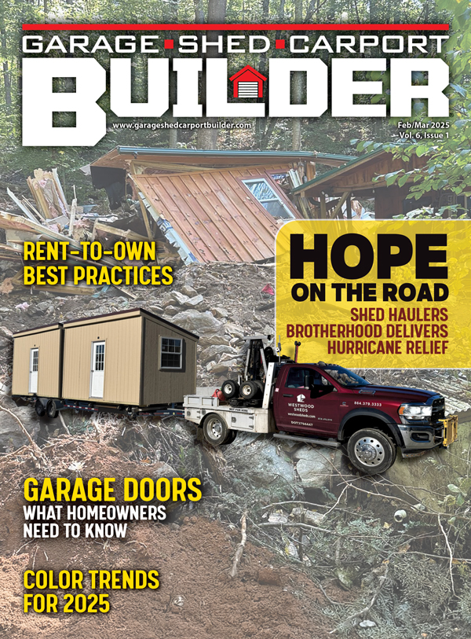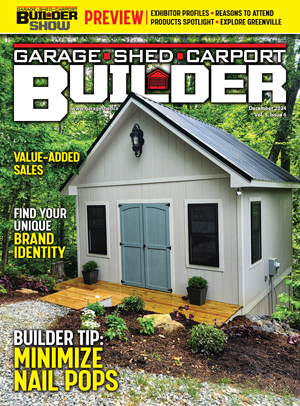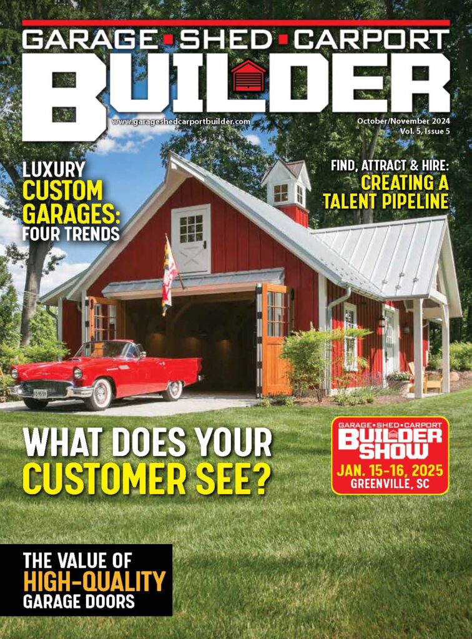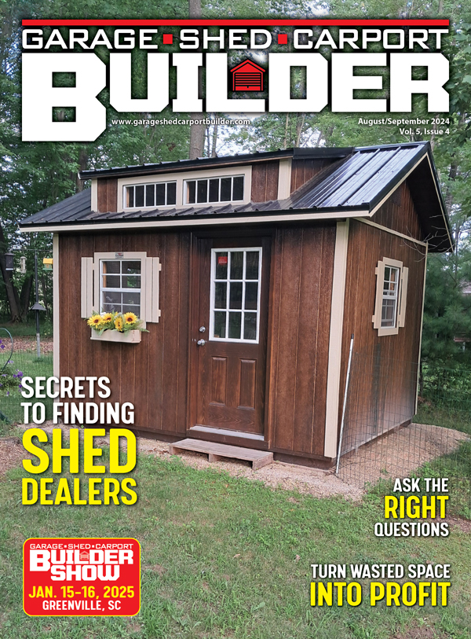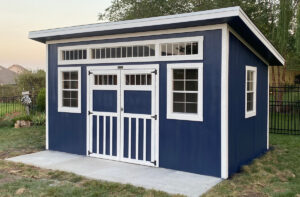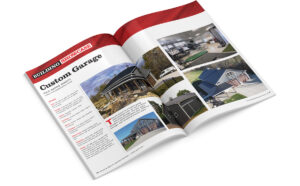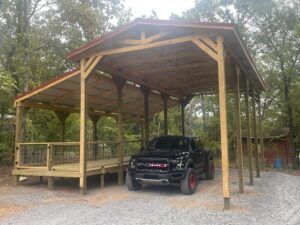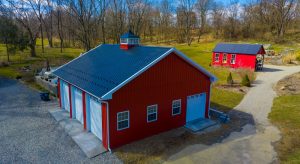This 24’ x 48’ single-story saltbox four-car garage from Sheds Unlimited features engineered wood siding with white paint, hunter green trim, and a roof of architectural shingles in dual black. The customer opted to upgrade to 2” x 6” walls for increased structural integrity. They also upgraded from standard fiberglass to a 9-lite door, added windows and handles to the garage doors, and selected two 30” x 40” white vinyl single-hung thermo windows.
This rustic-looking, spacious garage was constructed on-site on a customer-prepared concrete pad. The garage matches the house perfectly. The residents installed their own garage door openers. GSCB
Project Details:
Builder: Sheds Unlimited
Specs: Residential, Multi-car garage
Size: 24’ x 48’
Roof Style: Vertical; Architectural shingles, dual black color
Roof Pitch: 10/12 (front), 5/12 (back)
Frame/Wall Panels/Siding: 2×6 framing w/LP SmartSide exterior, white, with Hunter Green trim
Insulation: R10 garage doors, remaining customer-installed
Doors: 9×7 Carriage House garage doors (4), ProDoor
Walk Door: 9-lite single door, ProDoor
Windows: White vinyl, single-hung thermo, Ply Gem Simonton
Additional Details: 1-3/4” x 11-7/8” LVL beam, Housewrap
Sheds Unlimited • www.shedsunlimited.net
