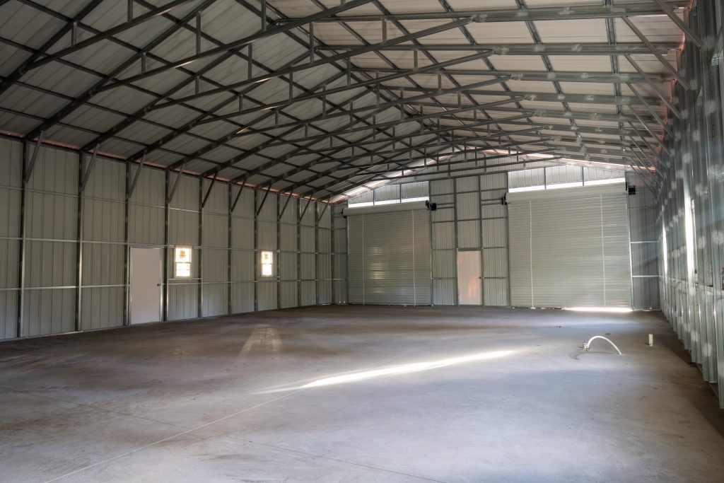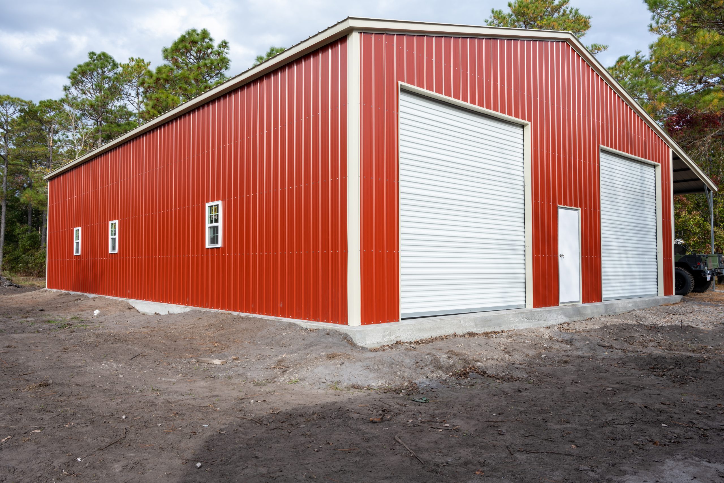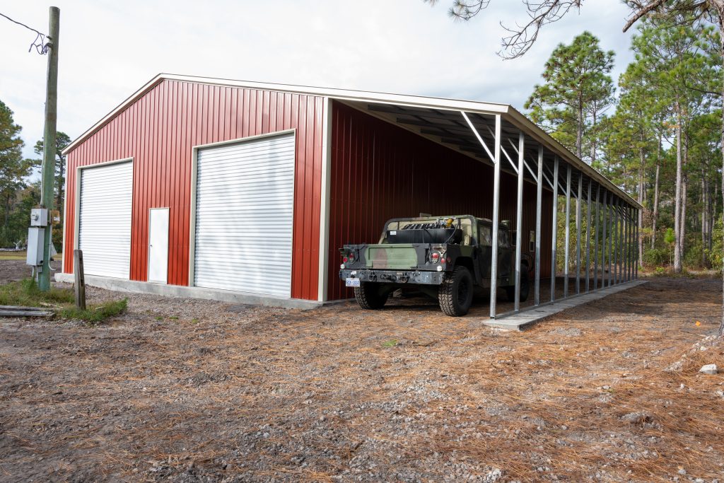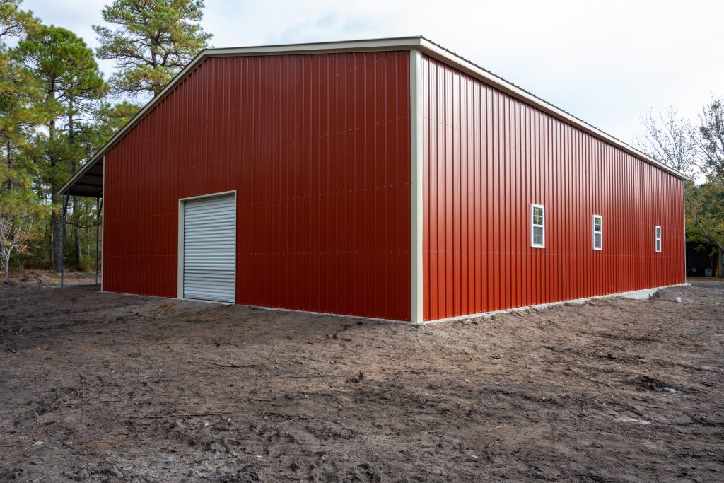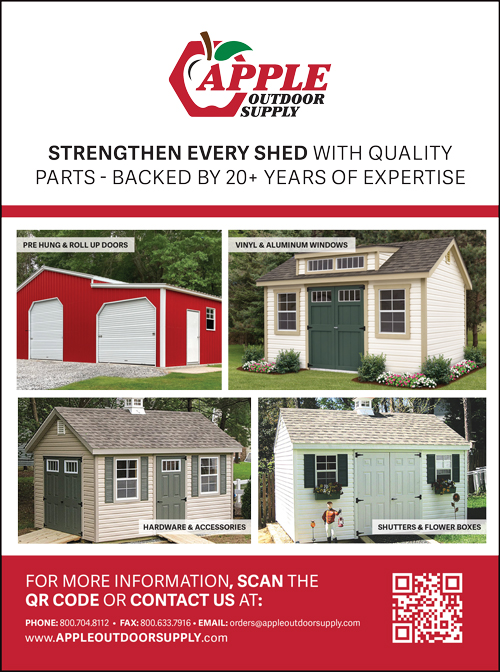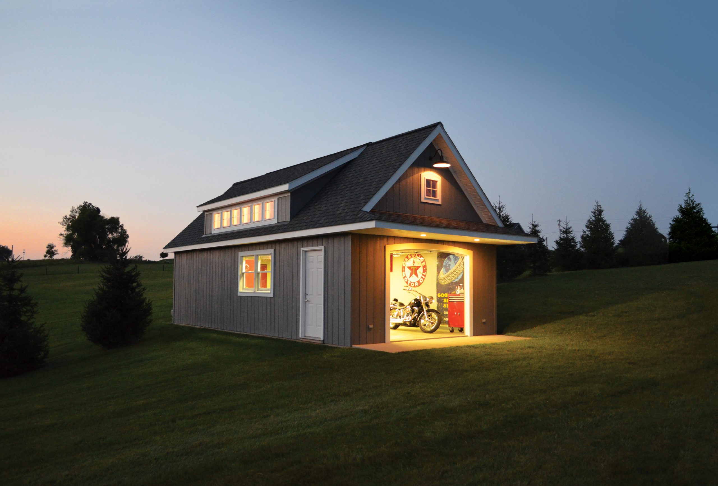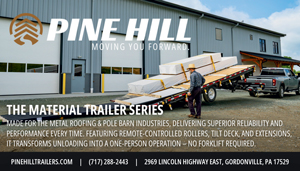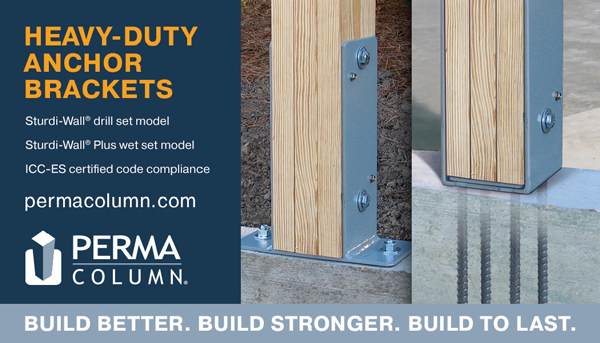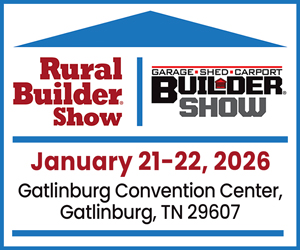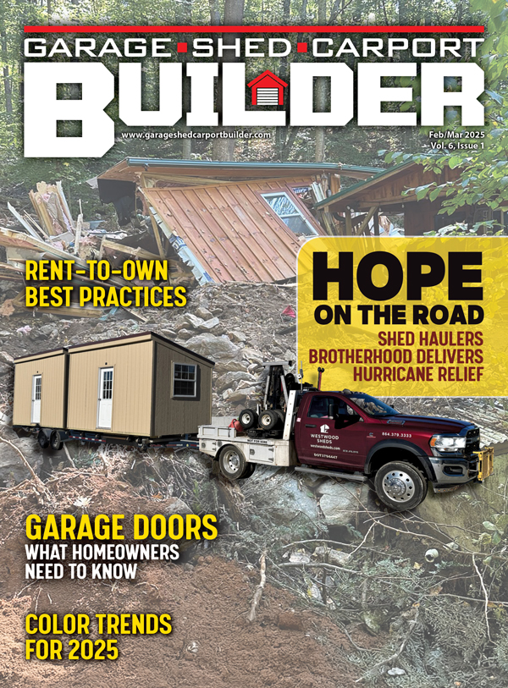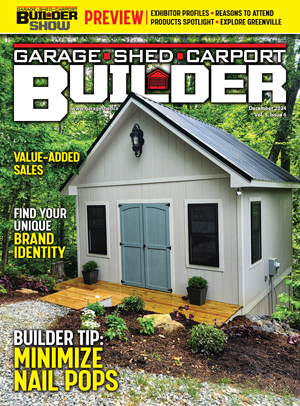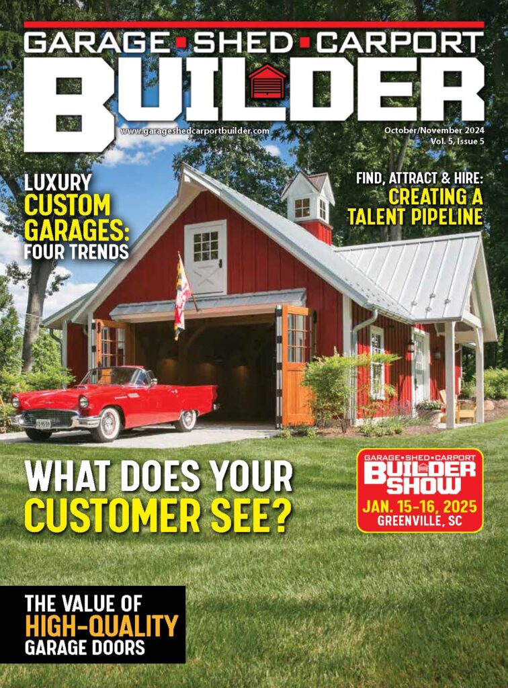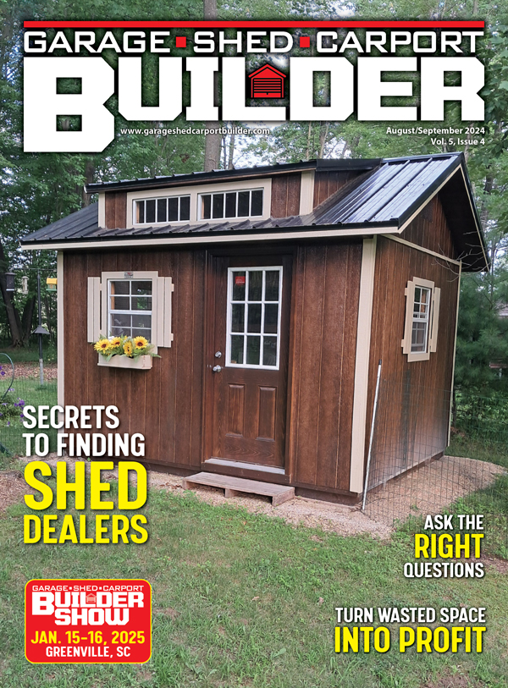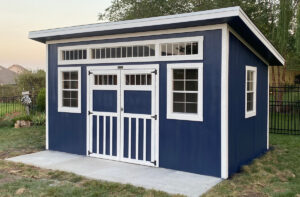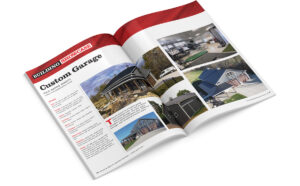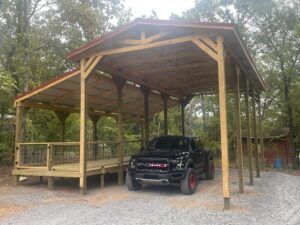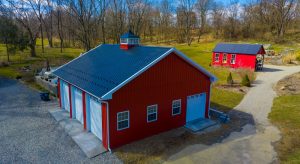Carport Central
Here’s a commercial-sized structure that’s versatile enough to use anywhere. Perfect for a farm, business or even a backyard. The main building offers 2400 sq. ft. of fully enclosed, clear-span space, and a 12’ x 60’ lean-to is included on the side, as well.
Project Details:
Installer: Carport Central
Specs: Commercial Garage
Size: 40’ x 60’ x 14’, w/ 12’ x 60’ lean-to
Roof Style: Vertical
Frame: 14-ga. steel
Certified: 140-30 Certified
Roll-Up Doors:
(2) 12’ x 12’, (1) 8’ x 8’, ASTA America
Walk Door: Blevins, Inc.
Windows: Blevins, Inc.
Additional Details:
Convenient points of entry include (2) 12’ x 12’ garage doors and one walk-in door in front, an 8’ x 8’ garage door in back and a walk door on the side. Three premium windows are included on each side.
