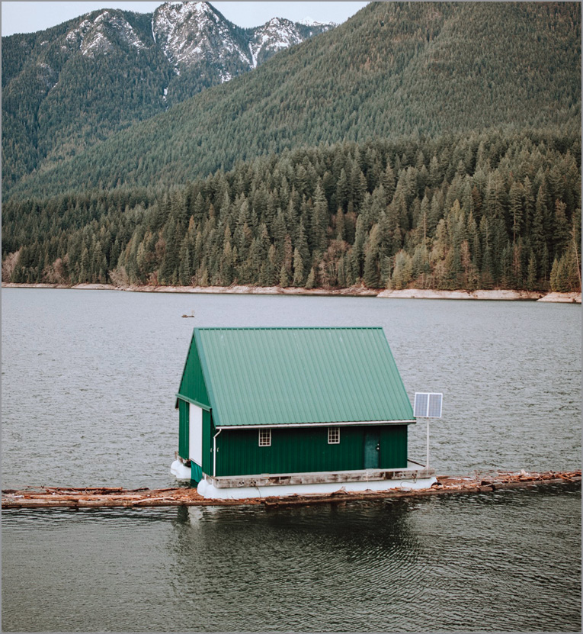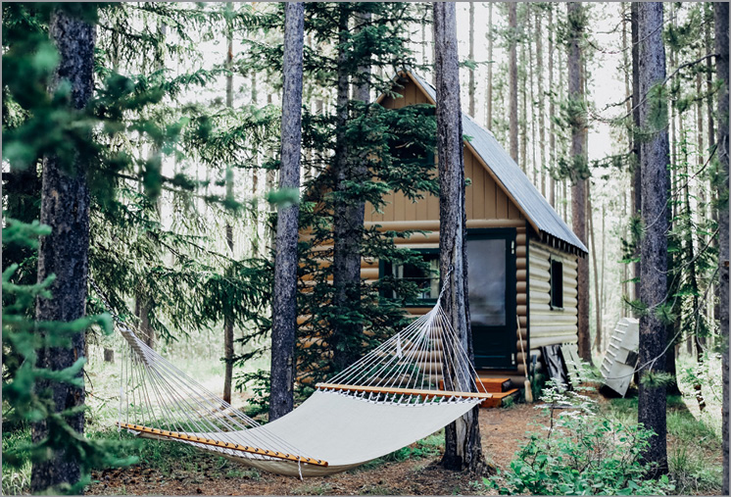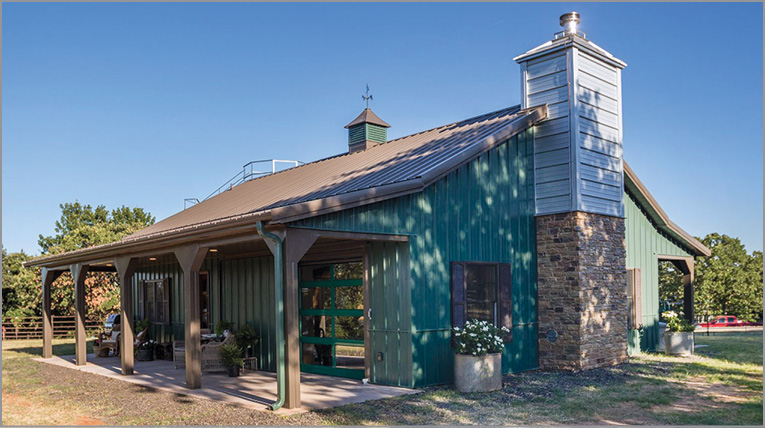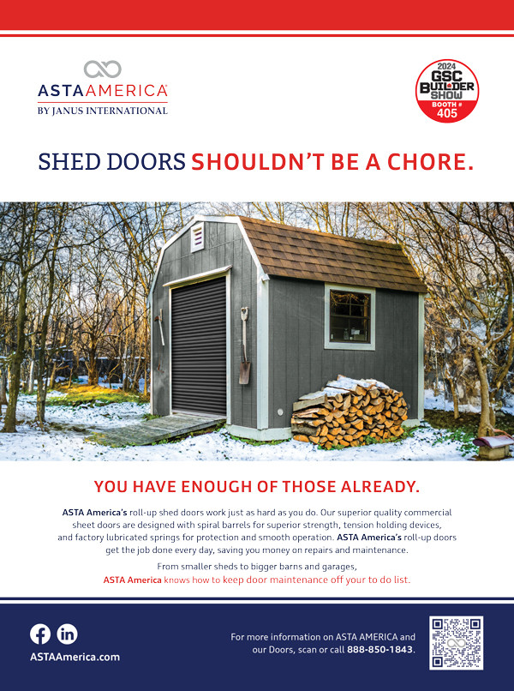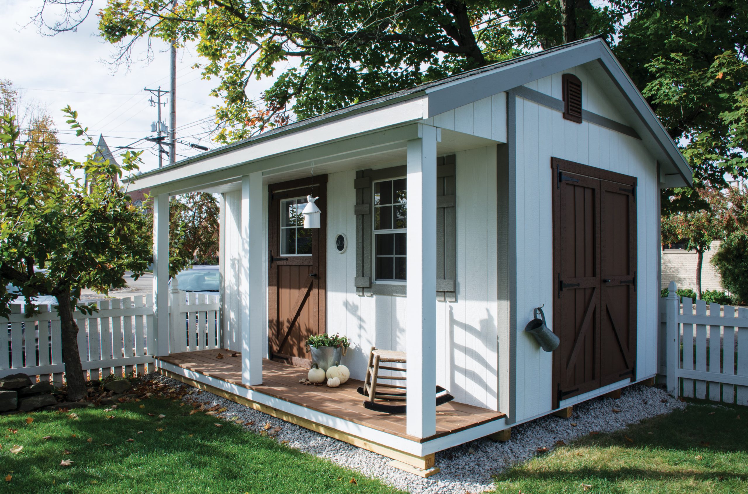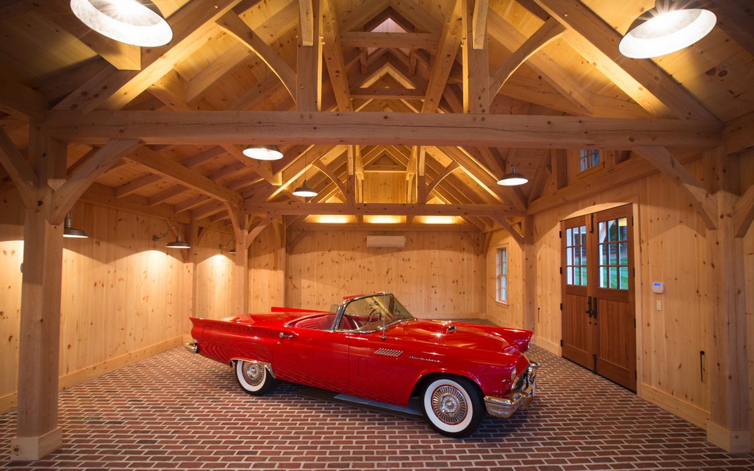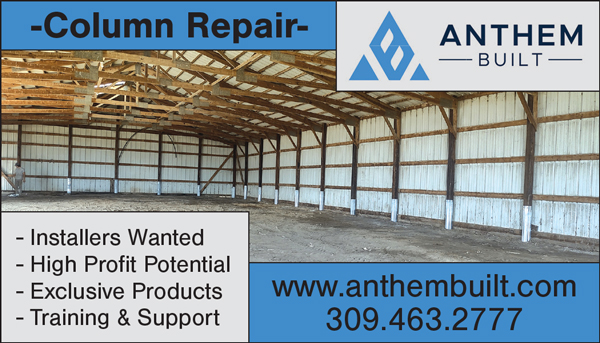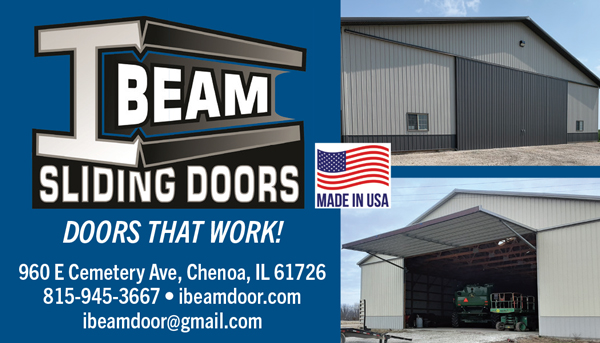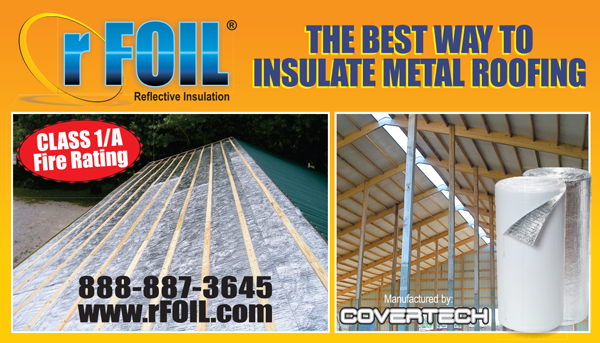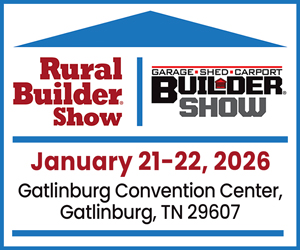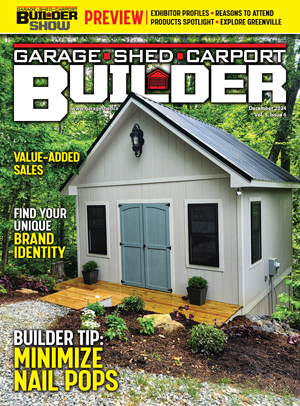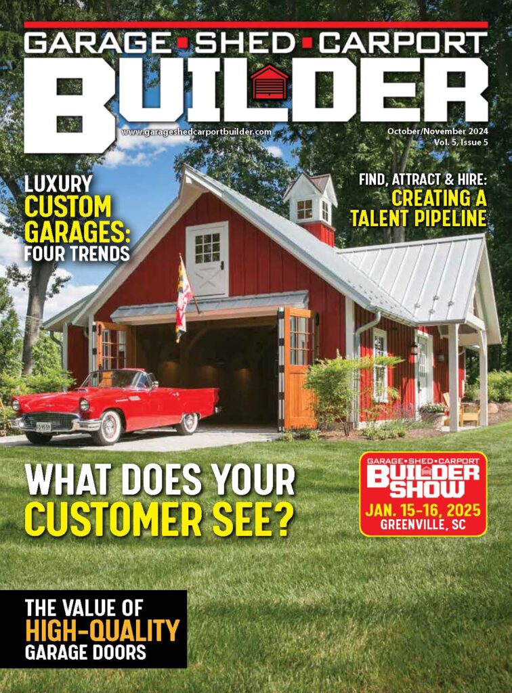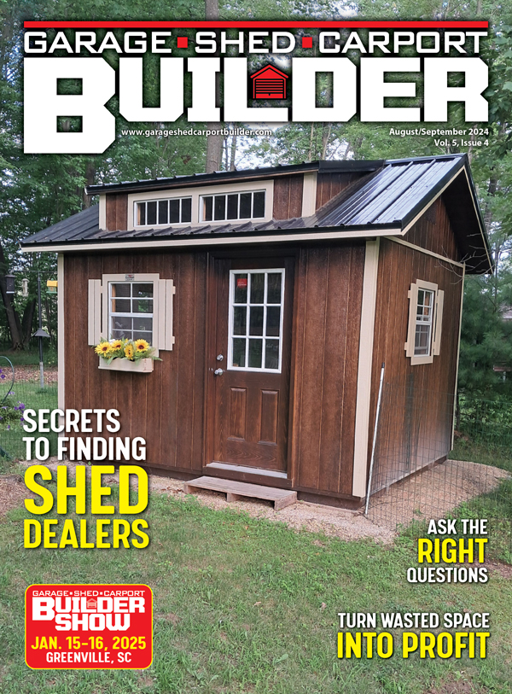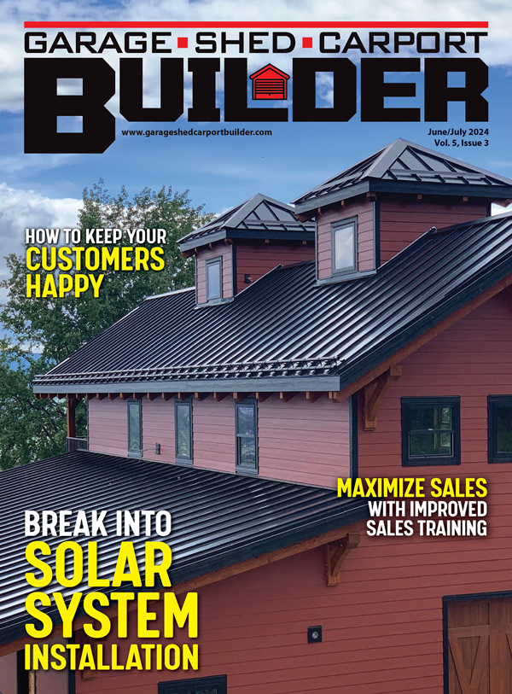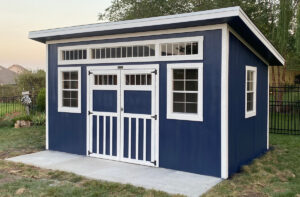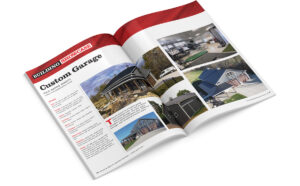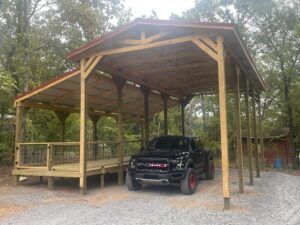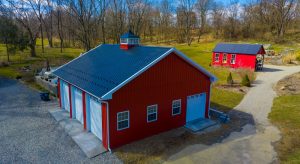Shed Options To Think About For A Safe Cabin Hideaway
by Karen Knapstein
Over the past two decades, with the latest incarnation of the tiny house movement, more people are realizing there are big advantages in building small. There is an appeal to a low-maintenance tiny home; homeowners can focus on experiences rather than maintaining a large home and acquiring “stuff.”
Building small opens up the opportunity to build for more people. It goes without saying that smaller buildings are more affordable. But smaller buildings also work better on smaller parcels of land, such as lakefront and riverfront lots and plots that don’t require investment in infrastructure.
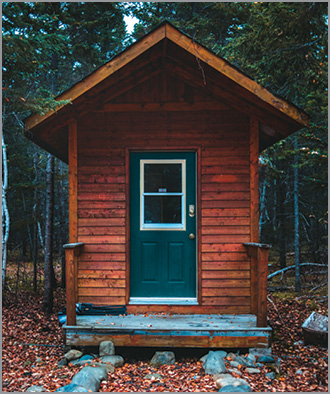
Courtesy of Erik Mclean, Unsplash
Small, simple structures don’t have to skimp on security, comfort, or appeal. While one can survive with the bare minimum of shelter for a cabin getaway, added comforts (while keeping safety in mind) may make the project even more than your customer had hoped for. It may lead them to recommend you to their friends and family (which is a valuable bonus), a tidy little side business may sprout for you, and your customers will remember you when they have another project.
Off-Grid Amenities
Cabins are unique in that they are at home situated in the middle of nowhere. Of course, that means there may not be access to electricity for heat and light. If the cabin is going to be off-the-grid and your customer still wants electricity, consider using a simple solar panel hookup. A couple of 100-watt solar panels charging a deep-cell battery produce plenty of electricity to power low-wattage fixtures.
Accommodating a heat (and cooking) source like a woodburning box stove is very common in rustic cabins. If the owner decides they wish to use a wood- or pellet-burning stove, you will want to make sure the cabin has the proper safety accommodations. Cinder block can be used on the floor, but consider using cement board instead of drywall or paneling on the walls near where the stove will be installed.
Using liquid propane (LP) is another lighting, heating, and cooking option. According to the Alaska Outdoors Supersite, installing a few LP-fueled light fixtures and a cooktop in addition to an externally vented LP-fueled heater is enough to make a small, well-insulated cabin comfortable on even the coldest of nights. (Hint: Use a pair of 40-pound tanks stored outside so when one tank runs dry, you’re not left in the cold.)
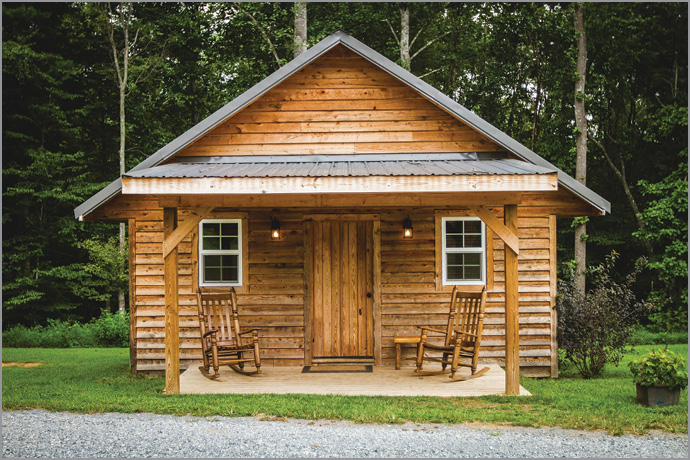
Adding a porch to a small cabin extends the living space outside.
Courtesy of Jodie Walton, Unsplash.
Powering Up
If roughing it isn’t appealing to your clientele, hooking up to “the grid” and wiring the cabin to be powered by a generator if the public system fails is the way to go.
Morton Buildings’ training manager, Dan Nyberg, shared a lot of valuable insights when we discussed using sheds as cabins. At Morton Buildings, the builders do as much or as little as the building owner wants, so Nyberg has plenty of experience and was able to shed light on some things you may not have otherwise considered.
He said one option to power a cabin is to have a static generator set so it will automatically kick in if the power goes out. It has to be wired into the overall electrical system, in terms of the way it goes together during the initial electric system setup.
Another option is to have auxiliary power on demand. “If the power goes out, they start the generator and throw switches to connect to the building,” he explained.
“You can build a building where you simply have the plug access so you can have a generator that you carry with you, but if you’re at your cabin and the power is out, you can power up the portable and connect it to the wiring in the house.”
Nyberg shared an unsettling caution: “Another thing to think about is when you’re powering your cabin by generator, you must be disconnected from the electric grid that you normally used. Your transformer that steps power down works both ways. When linemen are working on power lines, they expect them to be dead. Your generator can feed power back into those lines. Make sure it’s wired correctly so you’re totally disconnected from utility service power.”
The auxiliary power setup should be built in when they plan their electrical service,” he said. “It must be wired correctly so someone doesn’t inadvertently electrocute a lineman.”
Cabin Security
There are many details and steps that you can build into a cabin for added security. The most basic is as simple as camouflaging the building with siding and roof colors. “There are times when people don’t want to dress up a building,” Nyberg said. “We’ve built a number of buildings where it’s the only building on the property and the owner had us make everything brown to downplay what’s inside. The individual used it as his hunting cabin and getaway. But if someone was walking on his property, he didn’t want any attention drawn to it.
“When the building is in a remote location, or when it’s the only building on the property, if no one ever sees this building exists, that would be perfect,” he added.
Another simple thing that adds security, Nyberg said, is don’t put any windows in the walk doors. “If they want windows, put the windows high on the sidewalls so you can’t look in,” he added. “Put the base of the window at 8′ or 10′.”
He said, “This may seem extreme, but not totally: We did some buildings that people wanted well-protected. They were secluded and remote. They put bar sections on the insides of the windows so that if someone were to break a window, they couldn’t gain entry because the bar section was there. The bar section can be removable or hinged so when you’re sitting in the house you don’t have to look through them. If people on the outside see that bar section, it’s a deterrent by it just being there.”
Having an exterior electrical outlet is convenient for owners. It can also be convenient for crooks. “A lot of people like to have exterior electrical outlets,” he said. “If you’re going to build a cabin and you’re not there that often, those outlets should all be on circuits that you can easily turn off. The last thing you want to do is provide people with the electricity to run their power saw to cut through the wall of your cabin and rip you off,” he explained.
“Another thing you can do is be sure when you leave, if you have an overhead garage door, have a manual lock and disconnect or unplug your electric door operator,” he advised. “Because door operators operate on a radio frequency and thieves can use a frequency emitter. If the building is unattended, make sure you disconnect the remote-operated door and have a manual lock that locks that door down on the inside so no one could open the door if they tried to force it.”
He also advised to install a separate dead bolt and have interior lights set up on timers. Also, if you have animal doors cut into the building (or doors), you better have a way of totally sealing that opening when you’re gone. “Small people can slip in and unlock everything from the inside.”
It’s becoming more common that people will set up technical security systems. The system has a sensor that feeds to a smartphone so the owner always knows what the temperature is. “If the temperature drops [like if someone breaks a window], they see there’s a problem,” he explained. Systems like that require an internet connection, but they allow the owners to observe remotely. Plus, security cameras in today’s world, with motion-sensing exterior cameras, can be a big help when it comes to dealing with problems like vandalism or theft.
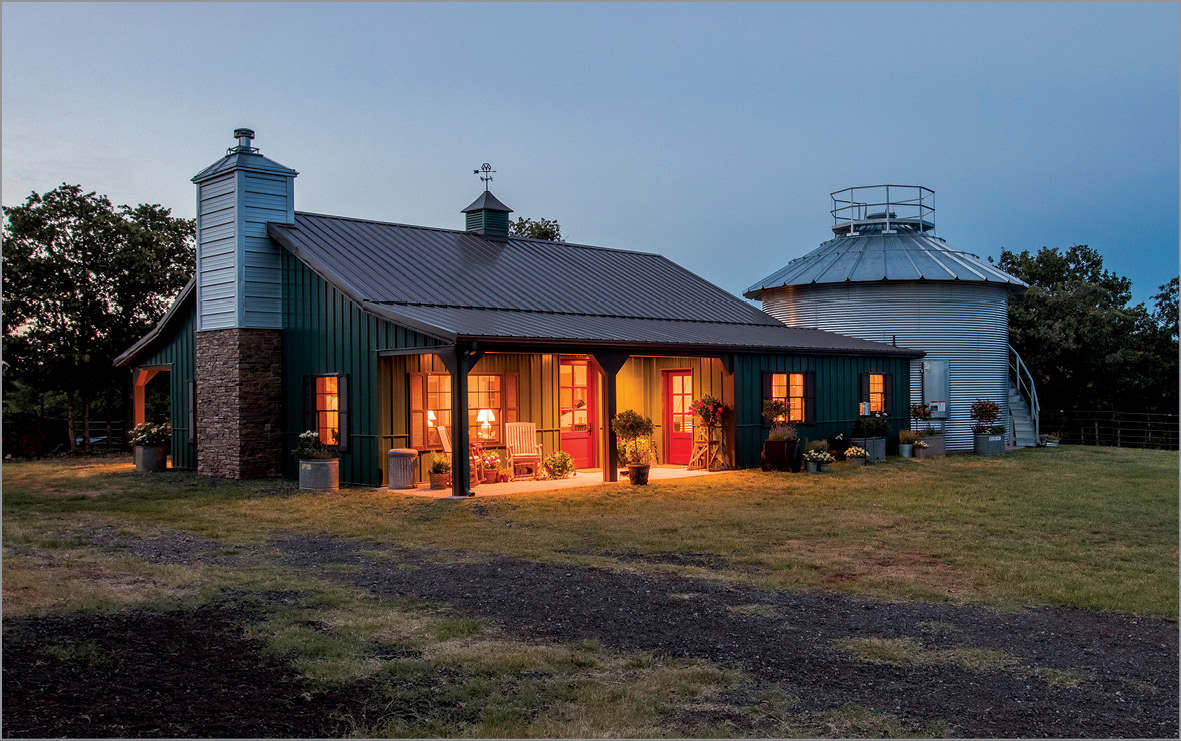
Dual porches expand the living space of this post-frame cabin from Morton Buildings. Courtesy of Morton Buildings
Living Space: Up & Out
Building a cabin with a gambrel roof with tall enough sidewalls will accommodate a loft to be used for added sleeping space or general storage. As will building with a more steeply pitched roof. When building a lofted cabin doesn’t have very tall sidewalls, make sure the loft space is over the bathroom and kitchen. People don’t spend much time in those spaces, so a lowered ceiling won’t be as much of an issue.
Nyberg said if it feels like the cabin isn’t big enough, think about adding outside living space.
“Add a porch to it; it gets away from the look of a shed, but also gives you covered space outside,” he said. “If you’re building a smaller cabin — because of the cost or the footprint/land restrictions, or you just need it for a couple of people — then a porch gives you a covered area that’s protected and can be used as [additional] living space.”
Post-Frame Cabins More Than Metal
While post-frame construction comes to mind most when buildings are on the larger side, using post-frame construction lends itself well to building living spaces. “Because of the deeper wall, all HVAC, electrical wiring, and plumbing can typically be run inside our vapor barrier without cutting holes in the columns or breaking the seal of the barrier that keeps insulation dry,” Morton Buildings’ website says. “Standard stick-built construction runs the wiring through the studs, which further compromises the energy efficiency.”
Nyberg said the benefits of post-frame construction and a steel exterior are you can get a low-maintenance exterior, done quickly, and in a cost-effective way. There are no bug infestations, it’s animal-proof, and the superior paint system reduces maintenance over the life of the building. And it’s one of the easiest exterior finishes to repair if needed. “If you have a cabin and have lap siding, and you have a tree that falls and beats up that siding, you have to replace a lot. But if you have steel, you take off a couple of sheets. If you have cedar siding, you have to find matching siding, you have to blend it in, and you have to refinish it, too,” he explained.
Wildfires have been in the news a lot lately. An added benefit of a cabin having a metal roof and siding is that the metal won’t catch fire should an ember or firebrand land on it. The building won’t be fireproof, but it will be far more fire-resistant than if it had a cedar-shake roof and wood siding.
“There are some people who will be interested in this kind of a building, but the low maintenance of steel isn’t enough of an advantage for the added expense of the metal. So the beauty with post-frame construction is you can use any kind of a siding or roofing that is commercially available. You can use lap siding with a shingle roof and they can achieve that different look.”
Spray Foam Works Great, But …
Nyberg said he has recently noticed more people using spray foam inside the wall cavities. “One thing to think about when you use spray foam under the steel skin: Think to yourself, ‘How do I replace one sheet of steel when it gets damaged?’ Like when a tree falls on it or the ATV runs into it.
“You shouldn’t apply spray foam directly on the steel,” he advised. “Once that foam sets up, you’ll never get that sheet of steel off. Put a building wrap over the framing, under the exterior steel, and put spray foam against the building wrap.” If there isn’t a barrier between the spray-foam insulation and the steel, you’ll have to cut through the steel to get the foam separated from the rest of the wall cavity that’s full of foam. You’ll then need to re-insulate that area and then replace the exterior steel panel.
An even better route to go, Nyberg said, is to cover the post-frame structure with oriented strand board (OSB), then use spray foam insulation, and then put the steel on. “You get a phenomenally solid building,” he said. “You’ve created a strong building and have a good seal of spray foam and the ability to replace the steel exterior relatively easily. Where most people are making mistakes using spray foam is, your building becomes too tight to be healthy,” Nyberg said.
Insulation + Ventilation:
Creating A Comfortable, Healthy Space
Creating a strong, weather-tight building envelope is great, but it can cause unexpected problems. If you have an “airtight” building envelope, you have to have air exchange. Nyberg said when you use a steel roof, you have to have a ventilated attic.
“The ventilated attic allows air to move through so when you get condensation, the air coming in from the vented soffit picks up humidity and moisture and exits through the ridge vent.”
You can put insulation above a conditioned space (ceiling) and ventilated air coming through will be warmed and absorb humidity and exit; it’s a continual drying action. “Putting overhangs with vented soffit adds cost, but if you create a building without ventilation, it creates significant problems.” Everything that you put into your building gives off volatile organic compounds (VOCs). Don’t trap the VOCs inside with the people using the cabin — your customers.
In order to keep your customers happy and healthy, give them a cabin they can enjoy safely. GCSB
