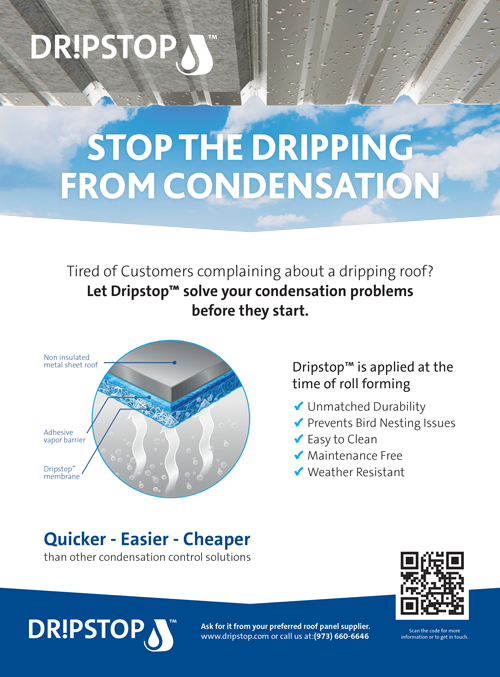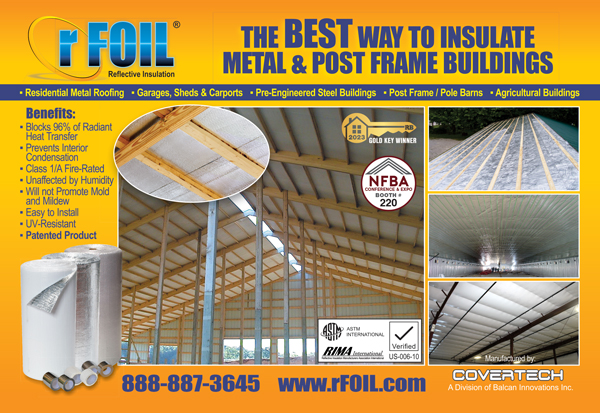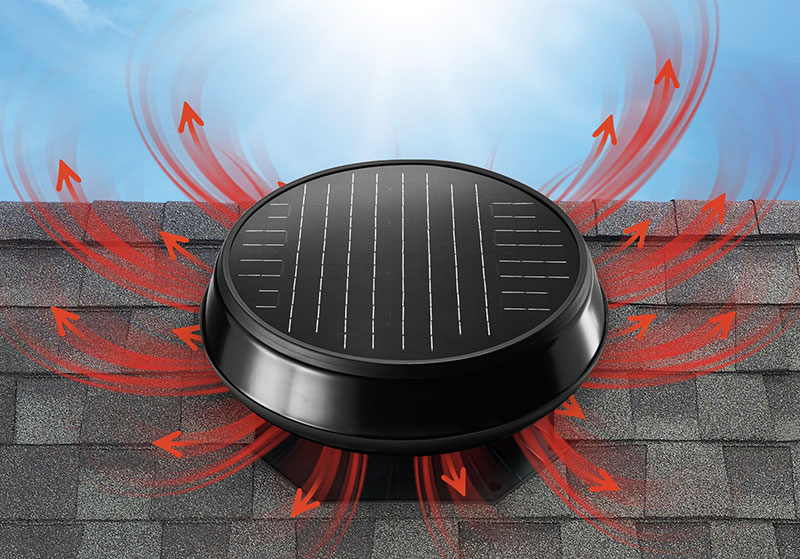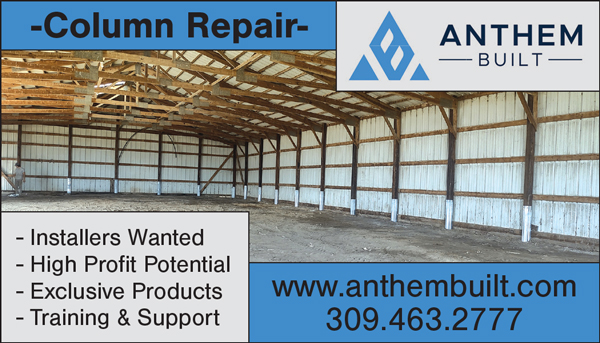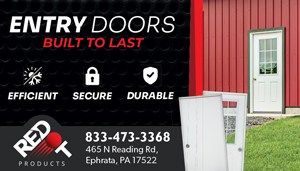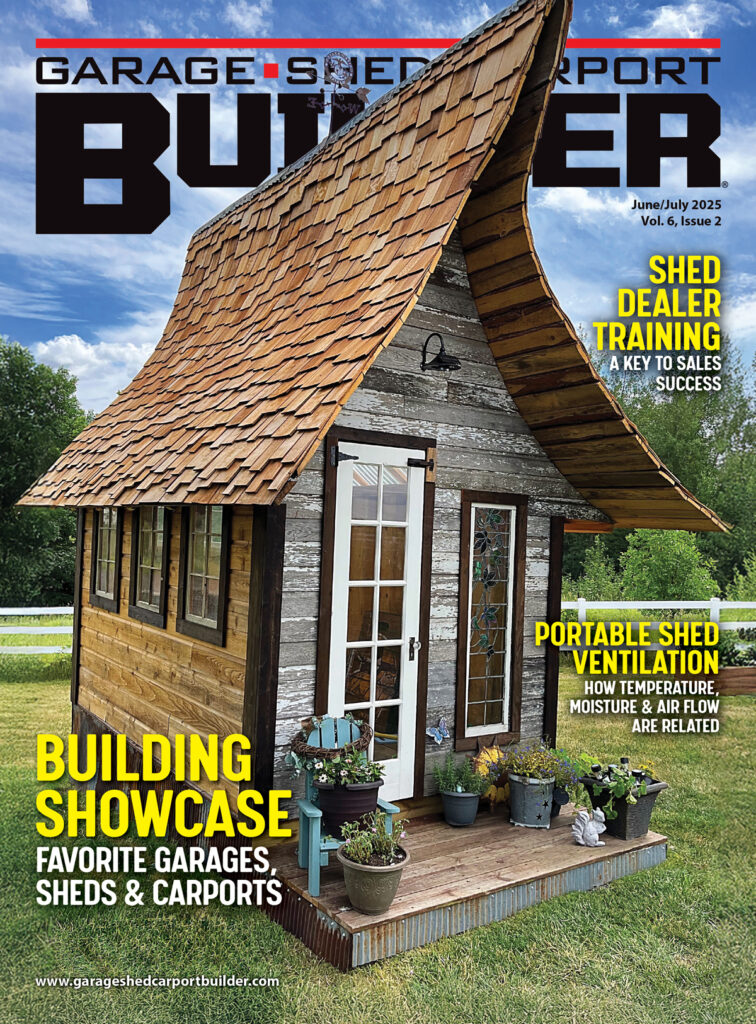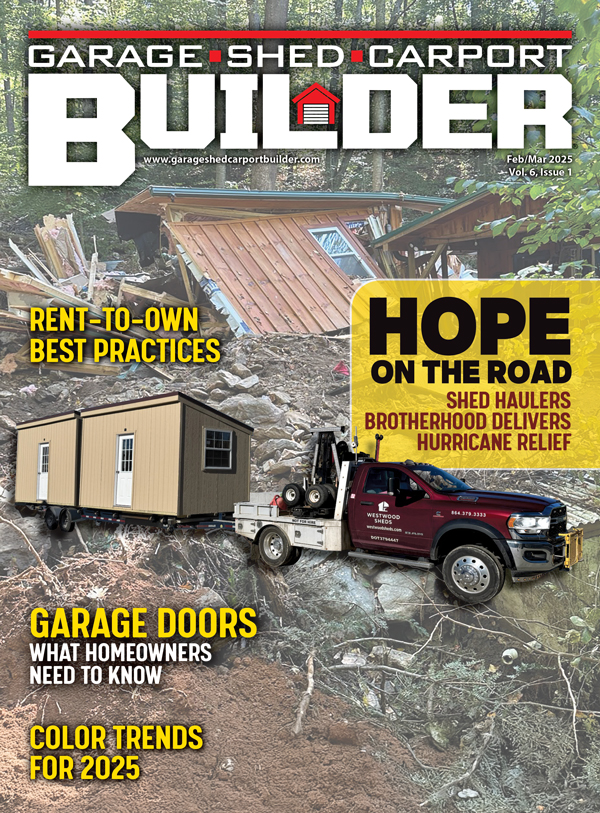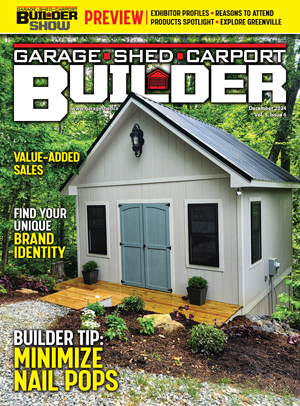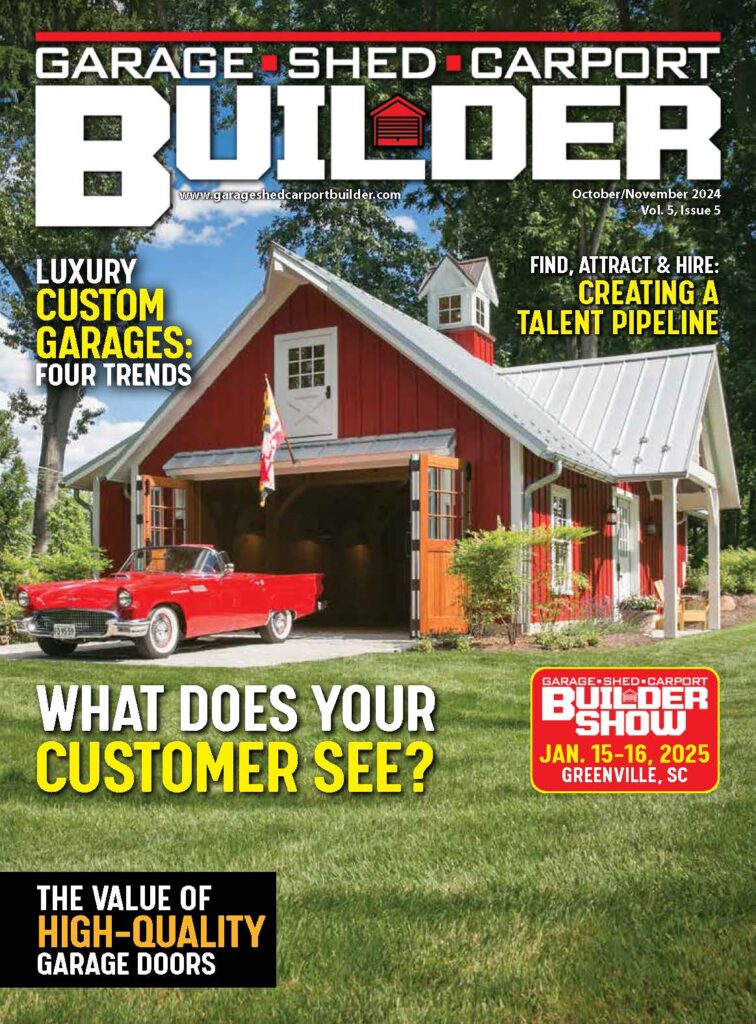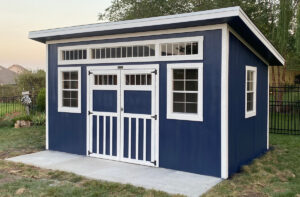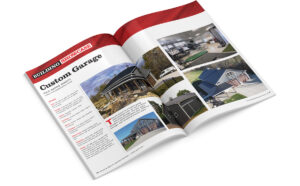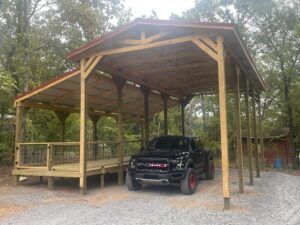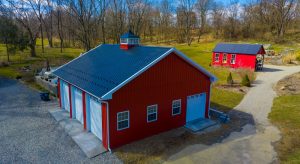Backyard Shed Ventilation Prevents Air Quality Issues
by Karen Knapstein
It’s important for all buildings to have proper ventilation — even mini buildings. Building a portable shed that has a strong, weather-tight envelope is a key to protecting what’s inside, but without proper ventilation, it won’t take long for problems to develop. All the materials that go into building a structure give off volatile organic compounds (VOCs). Without ventilation, you’re trapping those VOCs inside.
Humidity is also trapped. Mildew and mold could develop and the contents of the shed could be ruined. If the humidity is high enough, the shed itself can deteriorate. If it’s a playhouse, she-shed, workshop, or a similar building that people spend a lot of time in, it could cause serious health issues.…The more time people spend in them, the more important it becomes for the building to have a fresh air supply.
“Air quality is important in all buildings for the comfort and health of the occupants,” said Kyler Pope, Sales and Marketing Manager, Plyco Corporation. (Plyco manufactures and distributes a variety of ventilation products designed to meet most airflow requirements.) “The purpose of a ventilation system is to move warm, moist, dusty and smelly air with the correct amount of fresh air.”
When determining the ventilation options for a shed, keep in mind the inlet and outlet volumes need to be the same for it to work properly. “For any ventilation system to function properly, an equal amount of fresh air must be introduced into the space to allow the vent to exhaust the air out through the ridge,” said Shannon Clark, MWI Components. “Without an equal or slightly greater inlet area, no manufacturer’s ridge vent will function properly. In fact, improper ventilation will produce stagnant air. In some cases a lack of intake can even lead to a vacuum at the ridge as air is pulled in. This may result in water and/or snow damage,” she explained.
Calculate Ventilation
To calculate the optimal amount of ventilation needed, follow the US FHA 1:150 rule: One inch of ventilation for every 150 square feet of floor space. So a 12’x12’, 240 sq. ft. shed would need 70 sq. in. intake and 70 sq. in. exhaust. Product descriptions will list the amount of space available for air to freely flow as the net free area. If there is a slight difference in net free area between intake and exhaust, the larger opening should be at the lower position — at the eaves — which will create a positive airflow from the eaves and out through the ridge.

Stale, moisture-laden air is exhausted through the ridge vent and functional cupola. Louvers incorporated into the cupola design prevent water infiltration.
Photo credit: Plyco Corporation
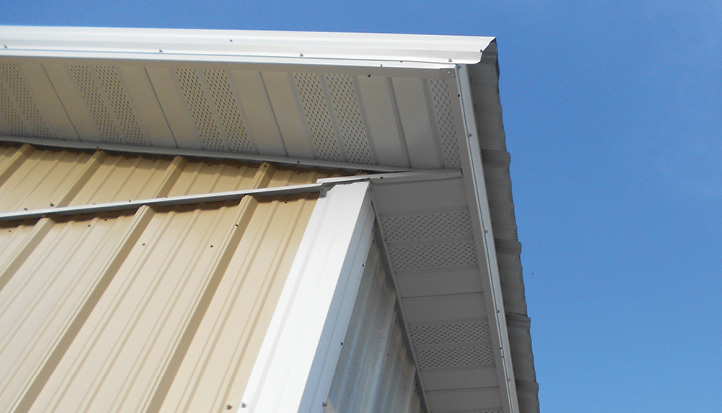
Vented soffits allow the maximum amount of fresh air intake, which pushes stale, humid air out of the ridge vent, cupola, or gable vent. Photo credit: MWI Components
Components
The size, purpose of the building and the amount of time people spend in it would add more options to the discussion, but ventilation choices best suited for utility and hobby sheds include vented soffits, gable vents, cupolas and ridge vents. Vented skylights and powered vents would also be fitting choices.
On the Ridge
Since warm air rises, ridge vents are a very efficient way to ventilate a shed. At the risk of oversimplifying, a gap is left open at the ridge line and is then covered by the appropriate type of ridge vent, determined by the type of roofing material used and amount of ventilation needed. On a shingled roof, a continuous ridge vent runs the length of the ridge and replaces the ridge shingles. Interior baffles permit air to flow out but prevent rain from blowing in.
If the shed has a metal roof, then you could opt for the vent strip/ridge cap combination. In this configuration, a barrier product is mounted on either side of the ridge opening that prevents infiltration of wind-driven rain and it is topped with a ridge cap. The ridge cap could match the roof metal, or you could opt for a translucent ridge cap to increase natural lighting. Direct Metals offers a polycarbonate ridge cap that is UV protected throughout the panel (not a top coating) and has a 10-year light transmission and 10-year hail breakage warranty.
Another option is to install a ridge ventilator in addition to vented soffits or wall louvers. Since there is no barrier product, air moves more freely. The fresh air enters through either the vented soffits or wall louvers and moisture-laden, stale air is pushed out through the ridge ventilator. Low-profile models are available, which means they don’t look out of place on a small building.
Cupolas
“A cupola is used to enhance the appearance of the structure,” said Pope. “In the case of a functional cupola it can create ventilation and add light to the inside of a building. The air flow provided by a functional cupola can also be achieved with a correct ridge vent/soffit system in most cases.”
“Good ventilation is critical for the structural integrity of all roof types,” said Glen George, owner of Ag-Co. Most cupolas that are installed on buildings these days are cosmetic, but there are still some owners who opt for functioning cupolas.
Ag-Co’s cupolas are rotationally molded polyethylene; the UV-inhibited plastic is the same color all the way through so they will never rust or decay. “The reason we mold them is we can do it in two pieces,” George said. Having only two pieces and having the roof pitch lines molded into the base make it much easier for installers. The company’s functional cupolas are designed with louvers to prevent rain infiltration, and screens to provide ventilation while preventing visits or infestations of insects and vermin.
“It’s a matter of individual taste,” said George, “but nine times out of 10 people will choose to put a cupola on their building.”
You can give your customer the best of both worlds by installing a decorative cupola for the good looks and a pair of gable vents for actual ventilation. That way there’s no need to cut a hole in the roof.
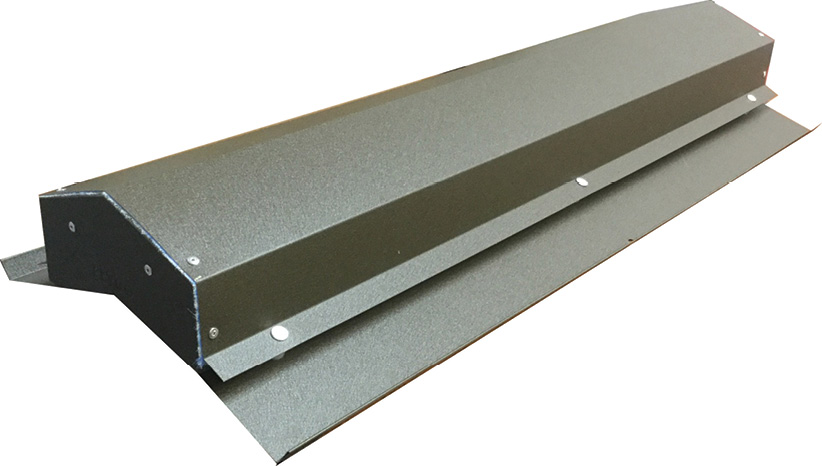
Plyco’s Low Profile Ridge Ventilator is designed for the builder of garages, mini-storage or other small recreational buildings. It’s designed to be used with wall louvers or vented soffits. Photo credit: Plyco Corporation
Gable Vents
In a small shed, it’s likely a pair of vents placed high on each gable wall, that’s needed. This is the case especially if the shed is positioned so a gable vent catches the prevailing airstream. If the shed is going to be sited where the wind is blocked, a powered wall vent is an option to consider. Another reason to consider an electric (or solar) exhaust fan is to remove moisture and fumes from the owner working (or playing) in the shed for lengthy periods. The powered wall vent should be mounted at the gable that is opposite the prevailing wind to push out stale, polluted air and help draw in fresh air.
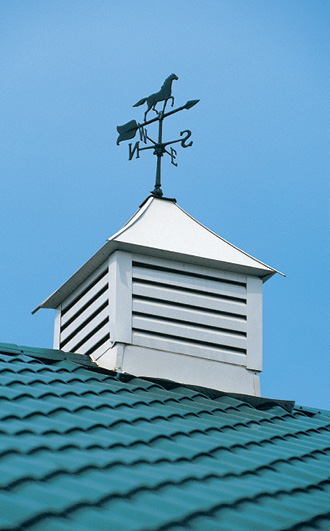
Louvers incorporated into the cupola design prevent water infiltration. Interior screen prevents visits from bugs and other critters.
Photo credit: Plyco Corporation
Build To Last
What’s the point of using roofing and siding materials that are warrantied to last 30 or 40 years if the shed isn’t vented and it rots from the inside out? Building sheds with proper ventilation will help maximize the lifespan of those buildings. It will show your customers that you’re not building disposable sheds and that their long-term satisfaction matters to you. In the end, your customer gets a great addition to their homestead and you get the satisfaction of knowing they’ll recommend you as a builder. GCSB


