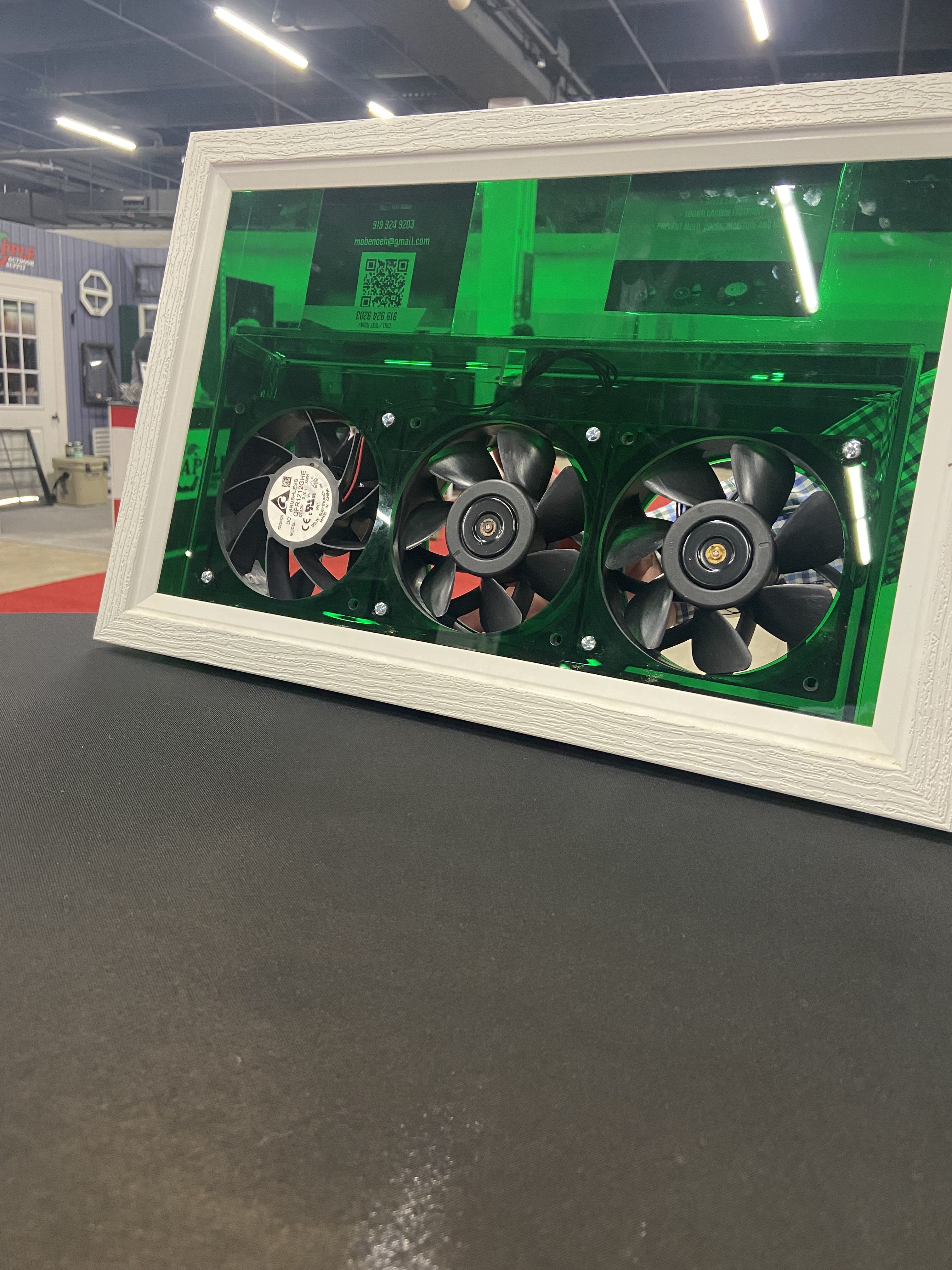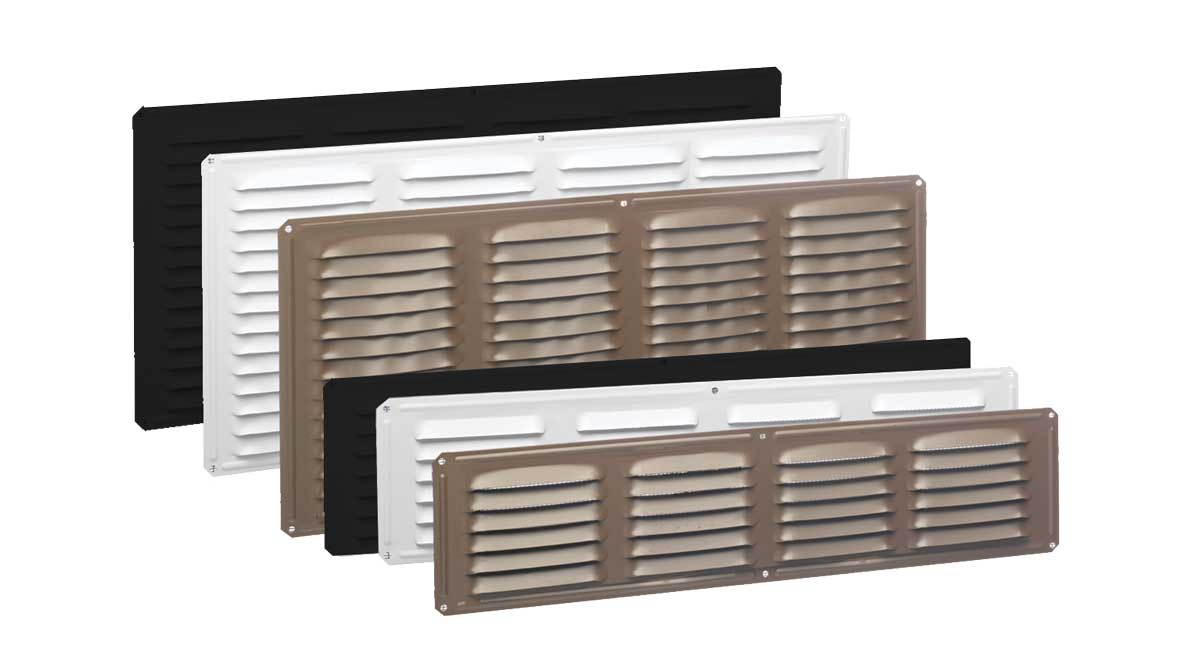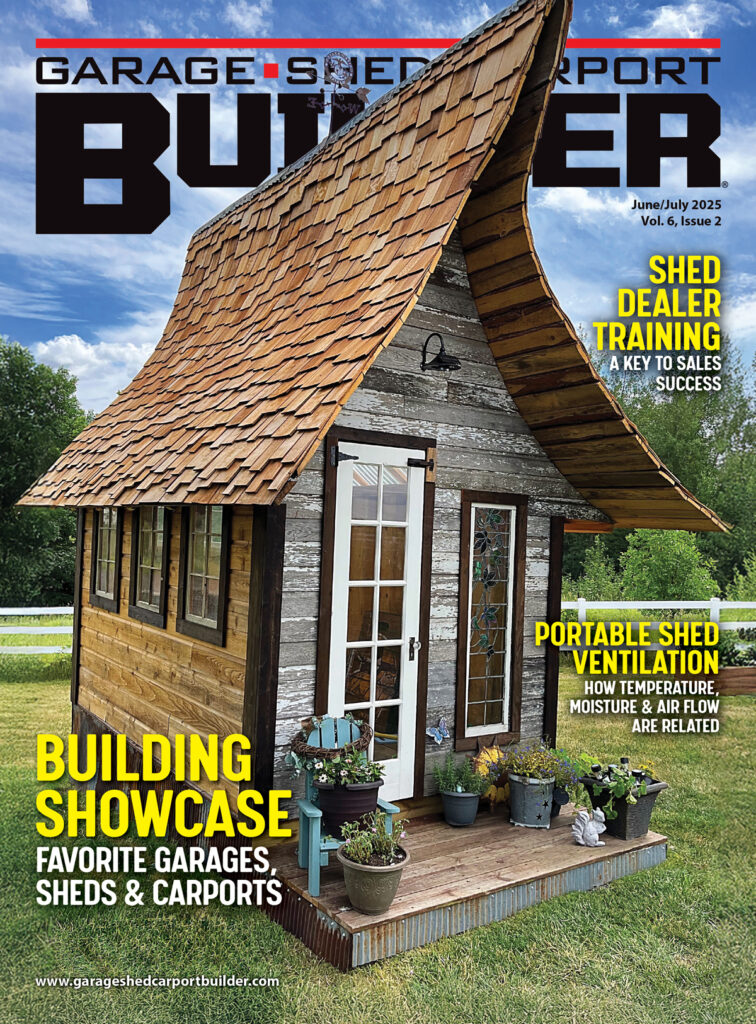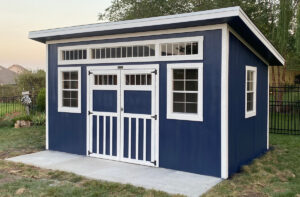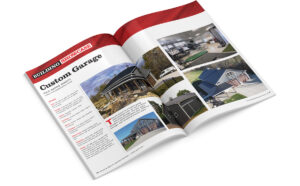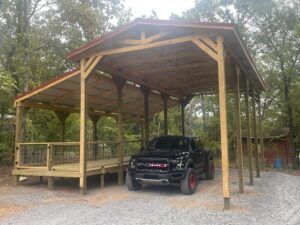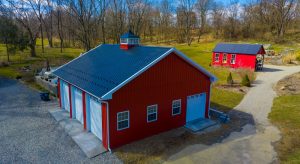Let Fresh Air In – Keep Pests Out
Marco Industries, www.marcoindustries.com
Venting Tips:
Venting is very important in order to get the “bad” air out and to have proper air circulation. This will keep the building from having condensation problems. You also want to make sure your ventilation system has a filter to keep out bugs and small birds.
• When installing ridge and soffit vents, make sure that only vented closures are used at the ridge, no regular closures. Saving a little money up front could cost you a lot in the future if the building isn’t properly vented.
• You always want to install wall and gable vents according to the manufacturer’s instructions. Don’t use gable vents if you are installing ridge vents. [Gable vents can change the air flow around the ridge vent. If the wind is parallel to the ridge (at right angles to the gable), it can actually reverse the air flow through the ridge vent, and pull precipitation into the structure — the exact opposite of what a ridge vent is supposed to do.]
• With a lot of vented closures it’s usually not necessary to use sealants, but there are some customers that do use sealants on occasion. A good quality tube sealant is the most versatile and make sure it is rated for temperatures in your area.
Closure Strip Tips:
• Align the screw pattern with the closure strips so the screw helps hold the closure in place.
• Some people install closure strips at the very edge of the flashing. It is better for the strips to be an inch or two inside the edge of the flashing or ridge.
• Closure strips should be installed after the metal panels are installed. If closure strips were mistakenly omitted in the metal roofing process, inside closures can be installed after the fact by sliding them in. (It’s easier without adhesive.) You can also back out the screws in the flashing where the closure is to be installed, install the closure, and then put the screws back in.
MWI Components, www.mwicomponents.com
Venting Tips:
When planning a ventilation system for a shed, the following points should be considered?
• In the event the intake and exhaust are not equivalent, a slightly larger intake than exhaust is preferred.
• When it comes to ventilation, customization is the name of the game. You won’t find one ridge vent that’s perfect for each and every building; nor will you find a universal soffit profile. Obtaining ideal ventilation is a fine balance between ridge vents, soffit, and louvers.
When installing vents, soffits, and louvers, remember:
• Systems using natural ventilation should be designed for effective ventilation regardless of wind direction.
• Inlet openings should not be obstructed by buildings, trees, signboards, or indoor partitions.
• The greatest flow per unit area of total opening is obtained by using inlet and outlet openings of nearly equal areas. If there is a difference in size, the lower opening should be slightly larger.
• Two openings on opposite sides of a space will tend to increase the ventilation flow. If the openings are at the same level and near the ceiling, much of the flow may bypass the occupied level and be ineffective in diluting contaminants at the occupied level.
• There must be vertical distance between openings for the temperature difference to produce natural ventilation; the greater the vertical distance, the greater the ventilation.
Ventco, www.profilevent.com
Proper roof ventilation will extend the life of a roof; prevent condensation, mold and rot; reduce energy costs; and reduce indoor temperature extremes, so finding the right ventilation product is important to the long-term success of any project.
A ventilation system works at optimum performance when installed with equal amount of soffit ventilation. In other words, the space where air enters should match the space where air exits.
The ventilation system allows for the flow of fresh air flow into and throughout the building, while allowing excess heat, moisture and fumes an opportunity to escape. As fresh air comes in, warmer air will rise toward the roof and exit through the ridge vent.
Ridge vents have gained in popularity because they are easy to install and to meet the desire for clean aesthetics. Installing a ridge vent leaves the building with an even roofline – no roof penetrations from turbines or box vents. When your customer invests in a building, they want it to look as good as it can.
The best ridge ventilation product will be cut to match the profile of the adjacent metal roofing panel to ensure a long-lasting fit. Make sure there is a 2” opening where the roofing panels meet at the ridge for ventilation. During installation, place the ventilation product 1/2” to 1” up-slope from the edge of the ridge cap, securing its placement with the positioning adhesive. When fastening the ridge cap, screw through the ridge cap and top of each anchor clip.
Royal Crowne Cupolas, www.royalcrowne.com
Things to remember when installing a functional cupola for ventilation:
Adding a cupola to the roof allows the trapped heat to escape by providing a natural flow of warm, moist air in an upward direction through the sides of the cupola. This movement of air prevents mold, mildew, wood rot and musty odors. Other benefits include overall airflow and light to be filtered to the inside.
Moisture-laden, stale air escapes through the cupola, but the structure also needs air inlets, which could include soffit, eave, or wall vents.
The number of louvers will determine how well the cupola ventilates; the greater the number of louvers, the better the air flow.
Screens are required on functional cupolas to keep bugs out.
When installing a cupola for roof ventilation, a hole must be cut in the roof. It is recommended the hole be 12” less than the outer base of the cupola. (For example: a 36” square cupola would require a hole no larger than 24” square.) Using a cupola for ventilation requires metal flashing applied around the base.
Snap-Z, www.standingseamroofvent.com
Important factors to note when choosing and installing roofing ventilation products:
• Always remember that proper ventilation is essential in any climate—warm, cold, or mixed. It is needed to remove warm air from the attic, reduce ice dams on the roof, and remove moisture from the space.
• When selecting a ventilation product, consider how each piece and component will be exposed and/or affected by the elements. Ventilation with hidden fasteners not only creates a clean look on the roof, but also protects the fasteners from the elements. Exposed foam or other components can also be an open invitation to birds and rodents, offering an clear path into the roofing assembly. Any selected ridge caps must be water-resistant at all times, even in driven wind and rain or snow.
• In ventilation, the net-free area is the number that really counts. A higher number is ideal, which is typically associated with compression-free products.
• Products that are easy to install save the contractor both time and money. Any time spent trying to make a ventilation product work is costing precious dollars.
• Our top five key points for ventilating any roof properly are as follows:
1. Completely seal the attic floor.
2. Maximize insulation above the roof’s top plate.
3. Continuously vent the soffit.
4. Have adequate space in the roof.
5. Slightly pressurize the attic.
Calculating Ventilation
To calculate the optimal amount of ventilation needed, follow the US Federal Housing Authority 1:150 rule: One inch of ventilation for every 150 square feet of floor space. So a 12’x12’, 240 sq. ft. shed would need 70 sq. in. intake and 70 sq. in. exhaust. Product descriptions will list the amount of space available for air to freely flow as the net free area.
If there is a slight difference in net free area between intake and exhaust, the larger opening should be at the lower position (wall or eave vents) which will create a positive airflow from the eaves and out through the ridge.





