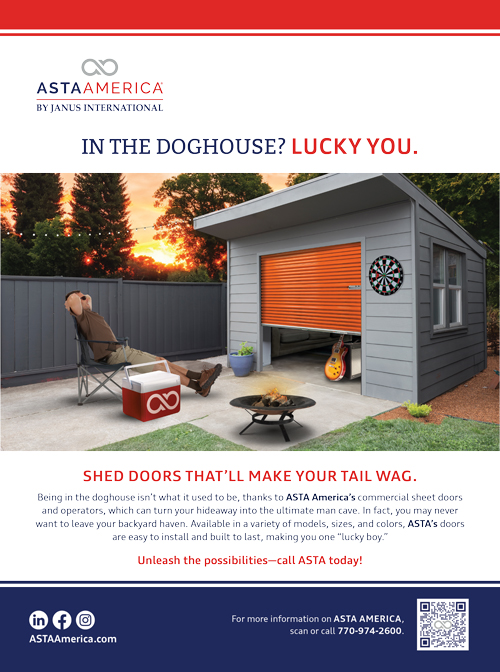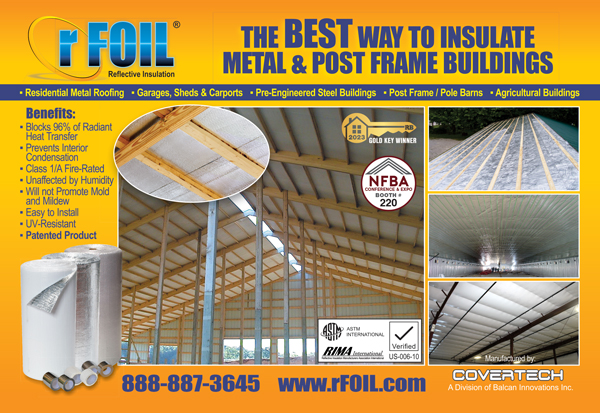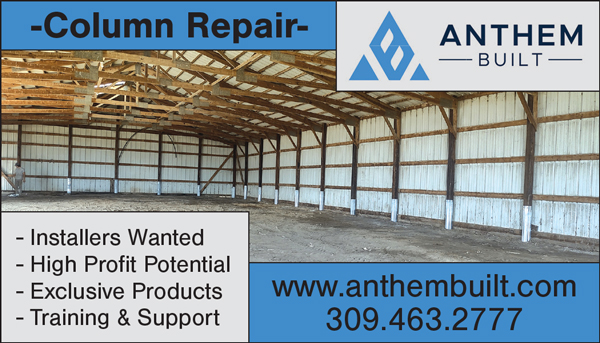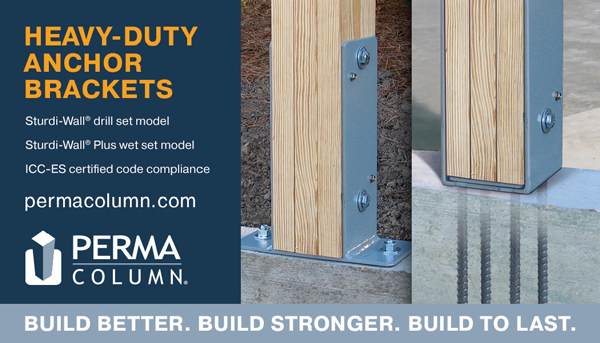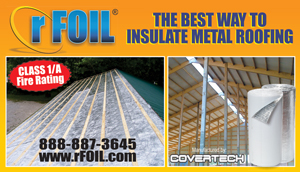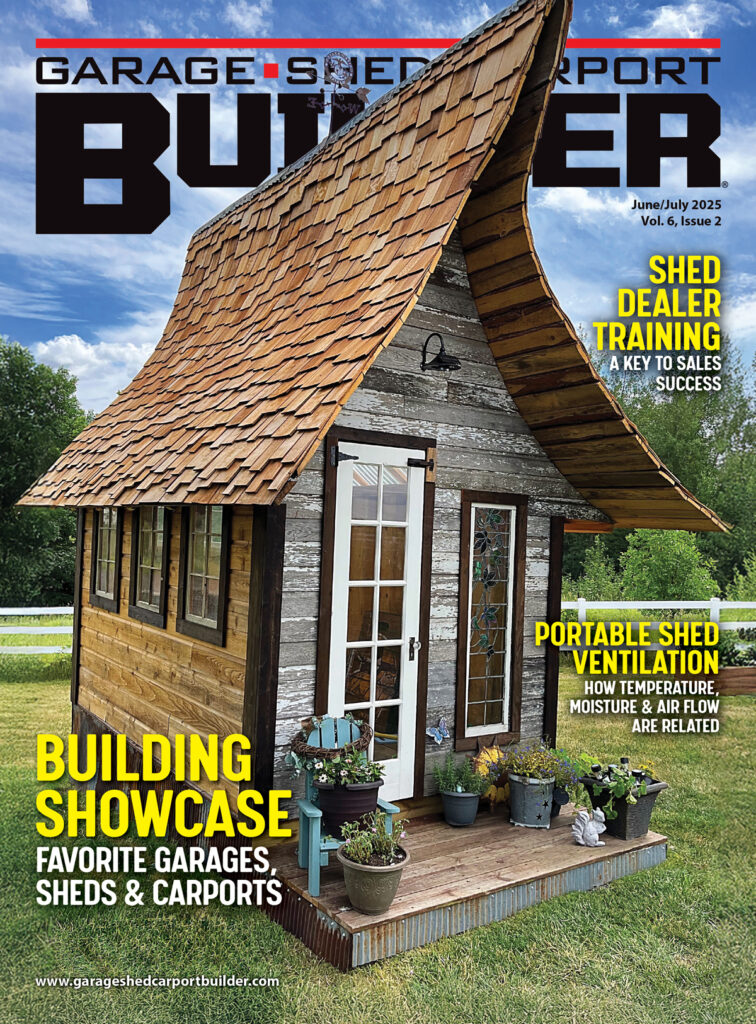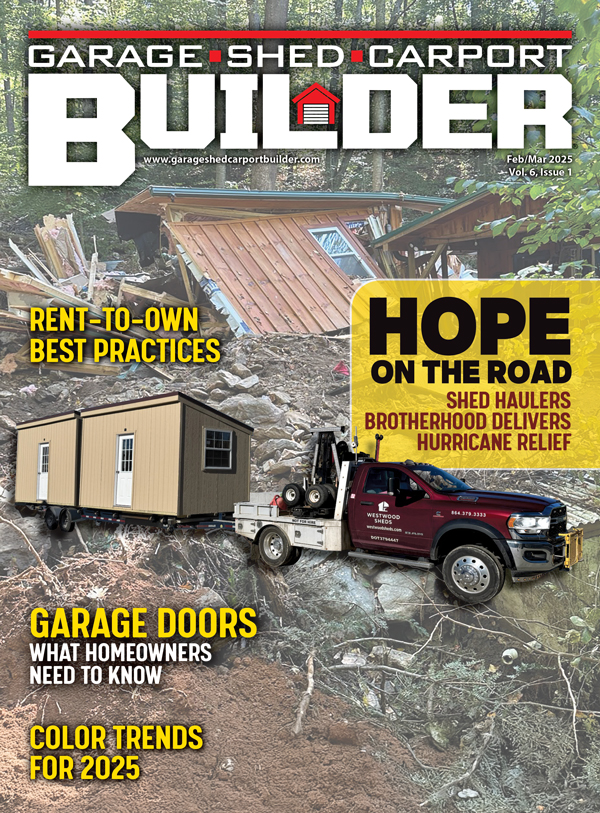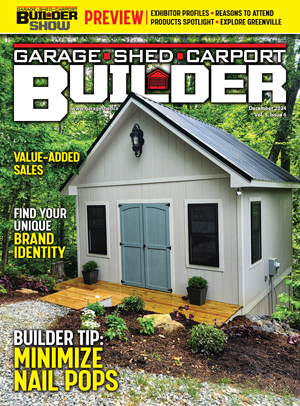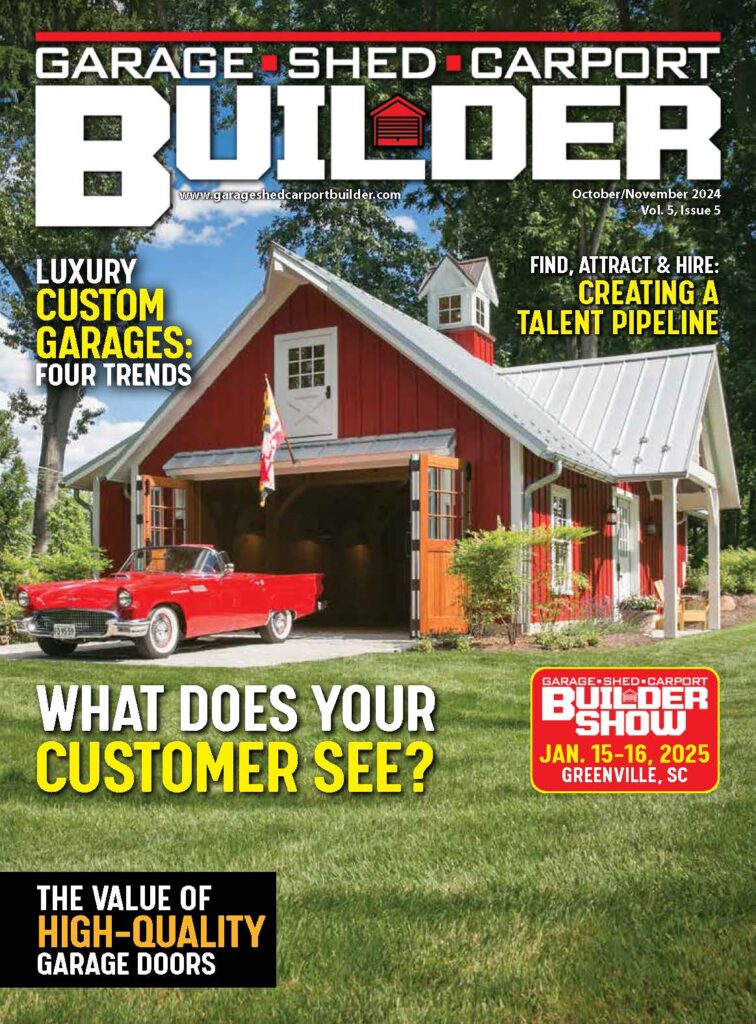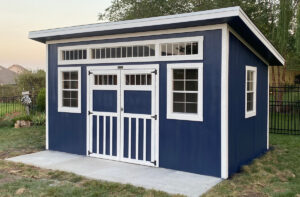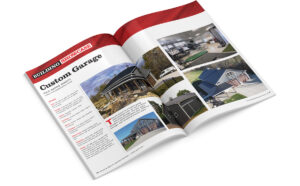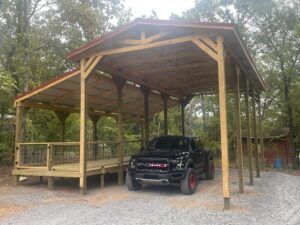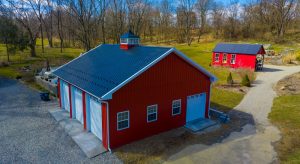Manufacturers Weigh In On Decorative Accessory Selection & Installation
Compiled by Karen Knapstein
MWI Components
www.mwicomponents.com
Selecting decorative elements
Consider the use of your structure when selecting the exterior decorative components. If you choose a cupola with windows, it could be used as a skylight to provide natural light. If you choose a cupola with louvers, if left open to the structure, it would provide some natural airflow. (If left open, be aware of potential leak path.)
A unique weathervane may also play into the overall aesthetic that you want to achieve for your building; whether it be country-chic, rustic, craftsman, Victorian, etc.
Building size also needs to be considered when choosing cupola size and quantity.
Additionally, the size of a cupola is vital when determining the appropriate weathervane size.
Shown below is a table to aid in the process of selecting decorative elements based on size. This table is a reference tool based on MWI products. Consult your building engineer and manufacturer for further recommendations.
Proper installation
It is of utmost importance to follow the manufacturer’s guidelines for installation. There are key points of installation that will aid in the overall longevity of the product(s) being used on the structure.
Ensure the cupola is installed securely (to prevent issues caused by harsh weather conditions, such as heavy winds).
Avoid: Installation methods that increase the potential for water infiltration (leak paths).
Always avoid: Unsafe installation practices (be sure to use the proper safety equipment while installing any elements on a roof).

*Recommended; Contact MWI for details. Building width determines cupola size. Building length determines quantity of cupolas needed.
On Center: measures the center of one cupola to the center of the next. Example: (2) 24” cupolas will measure 24’ from the center of one cupola to the center of the next on a building roof. Courtesy of MWI Components
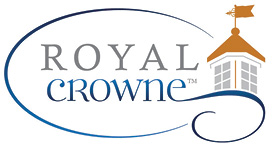
Royal Crowne Cupolas
www.royalcrowne.com
To have the cupola look like it fits on the building, you should have 1¼” of cupola per linear foot of uninterrupted roof line. For example: If your building’s roof ridge is 40’ long, the calculation would be: 40 x 1.25 = 50, so the cupola should measure 50” across at the base.
Since most owners don’t maintain their cupolas, encourage your customer to think about whether or not they are going to want to make the climb to do maintenance. PVC vinyl cupolas require no maintenance.
In some cases, vinyl won’t look right. If a building has stained wood siding, a cupola with a wood finish would be more appropriate. Western red cedar is a premium grade of wood, naturally preserved from rot. It’s a good choice if you need to match the look of a wood building.
Installation tips
No-fail trick for cutting the base of a decorative cupola: Make a roof pitch template. Here’s how: Screw two 1” x 3” boards together so they pivot, then straddle the roof with the pivot at the peak and each “leg” placed flat against the roof. Mark the boards and add a second screw so the boards will no longer move. (The length of the boards needed will depend on the size of the cupola base.)
For a cupola with a square base: Use the template to mark the cupola base on opposite sides and cut out the “V” to fit over the ridge of the shed roof.
For a cupola with an octagonal base: Mark the center of the opposite sides of the octagonal base. Cut out a square piece of cardboard the size of the cupola base and draw a centerline. Use the wood template to transfer the roof pitch to the cardboard. Cut the “V” out of the cardboard. Align the centerline on the cardboard with the center mark on the cupola base. Transfer the angle to the base and cut out the section to fit over the ridge.
Additional tips:
• If a ridge vent is present on the shed, cut the cupola base to fit around the ridge vent or remove the ridge vent from the area where the cupola will sit and replace with cap shingles.
• If installing a functional cupola, leave an area in the lowest two sides unsealed to allow drainage of any water that finds its way into the cupola.
• Apply silicone caulk to all exposed screw heads to eliminate the risk of corrosion and water infiltration. GSCB
More Selection & Installation Tips:
- The length of the weathervane should match (or be close to) the measurement of the cupola base. (i.e. A 22”-26” weathervane would look at home on a 24” cupola)
- If installing a functional cupola, cut the hole in the roof 5”-6” smaller (per side) than the inside of the cupola base. For example, a 36” square cupola should have no larger than a 24” square hole. If framing out an opening for a cupola during shed construction, make sure to use the proper flashing to prevent leaks.
- When selecting shutters, don’t over- or under-size them. Shutters should be the same height as the window. Install shutters in pairs.
- If installing a functional cupola, only remove roofing and sheathing — don’t cut the ridge or rafters.
- To reduce the risk of water infiltration, don’t fasten a cupola directly to the mini-building roof deck. Fasten pressure-treated 2×4 mounting blocks to the roof deck. (The blocks should fit snugly inside the cupola base.) Screw through the face of the cupola base into the sides of the mounting blocks.
- When installing shutters on a shed with vinyl siding, drill the pilot hole in the siding 1/4” larger than the fastener to accommodate siding expansion and contraction.
- Avoid installing rectangular shutters on arched windows. GSCB


