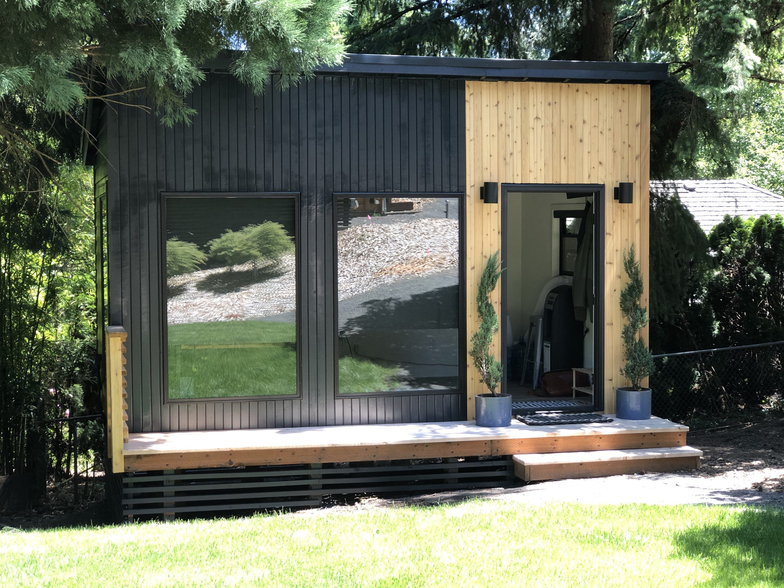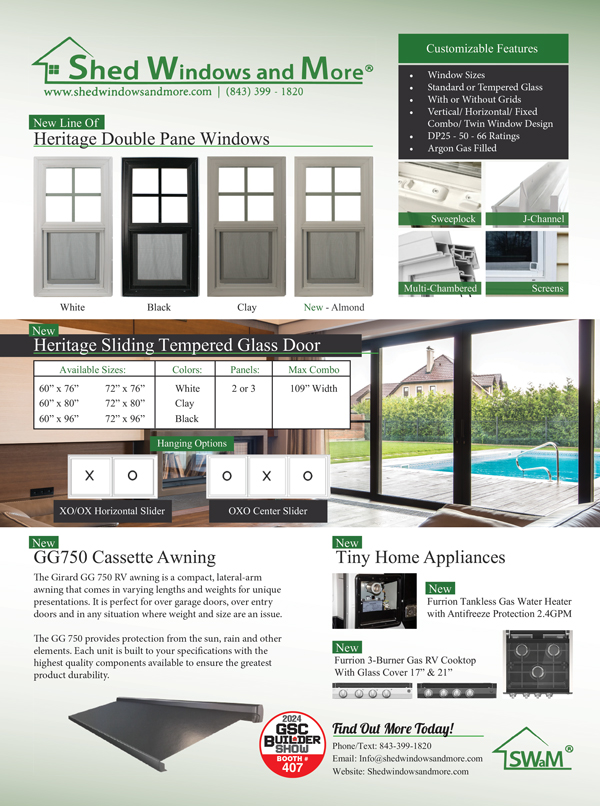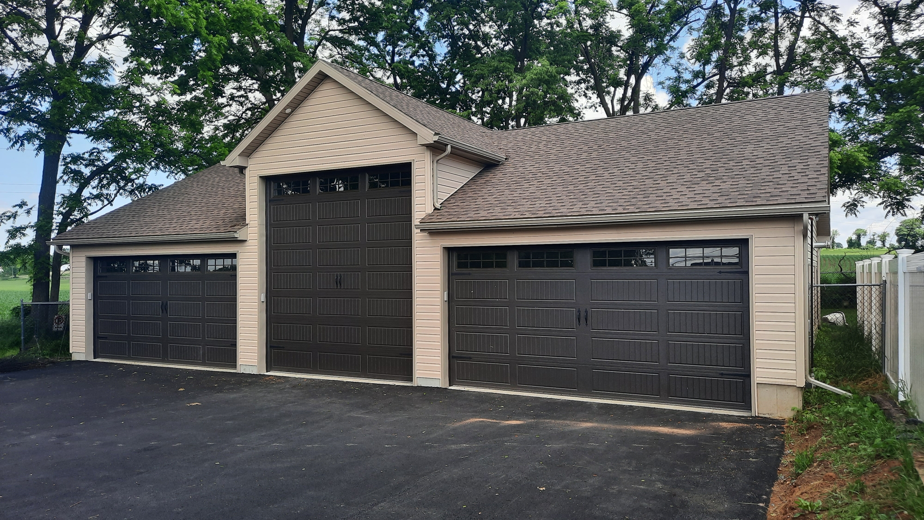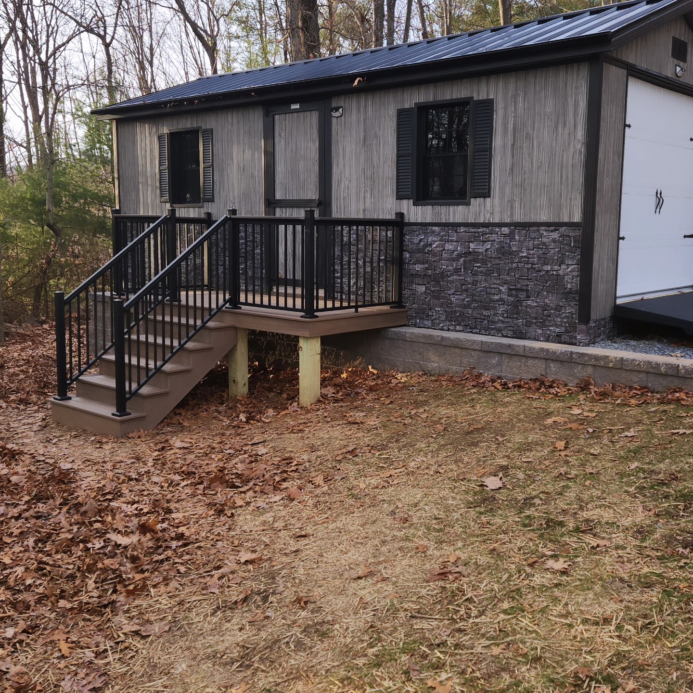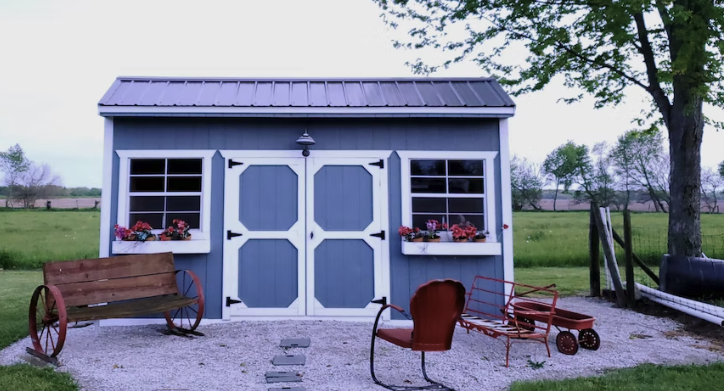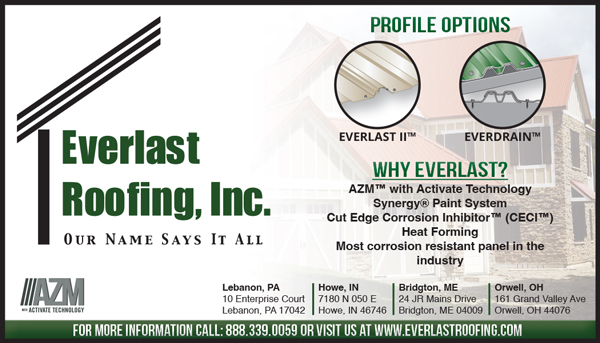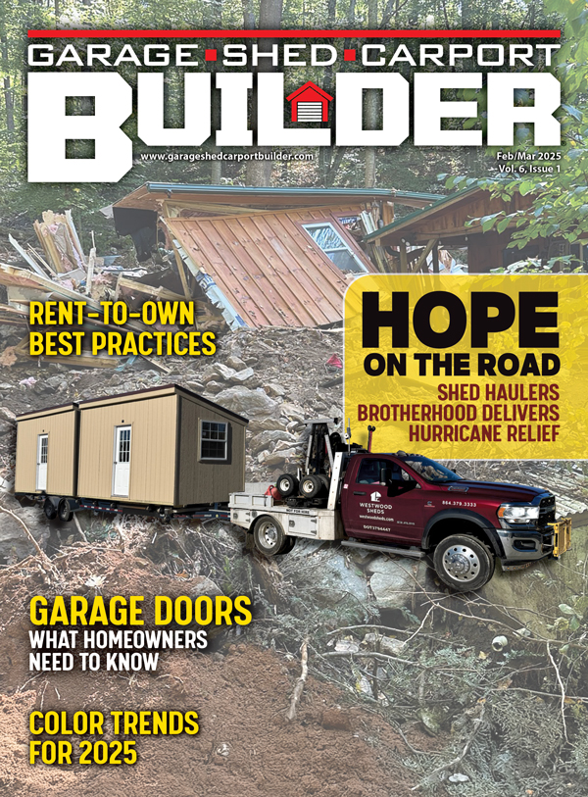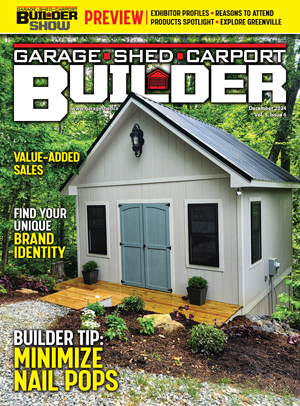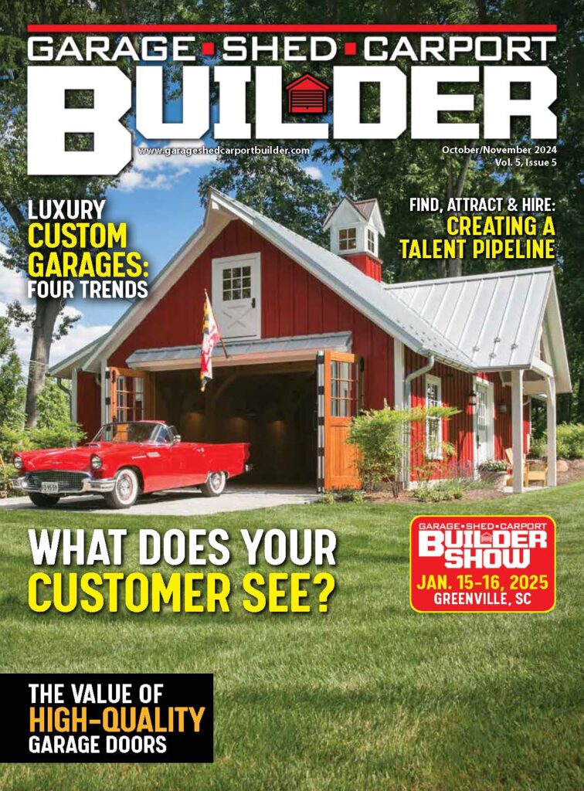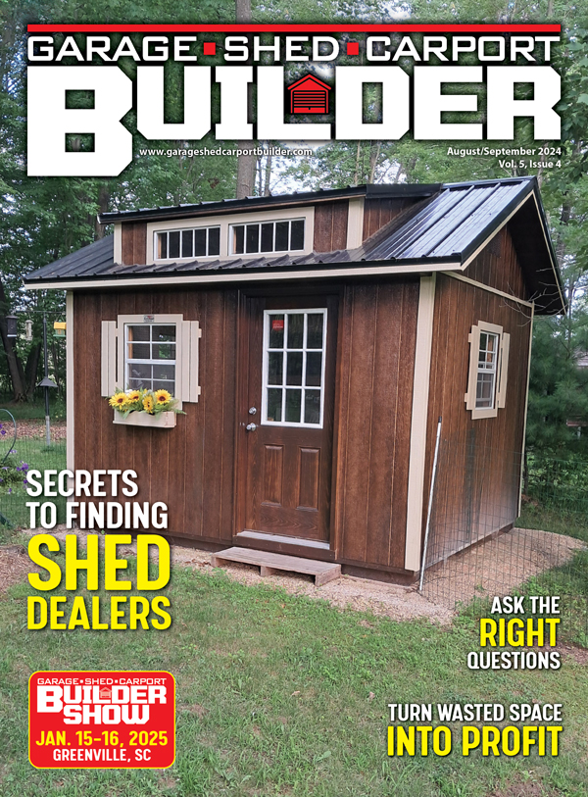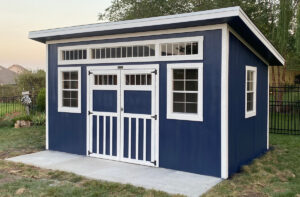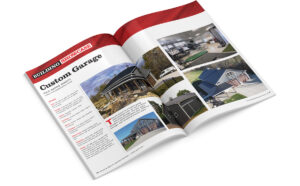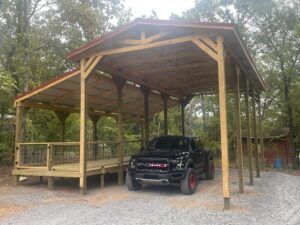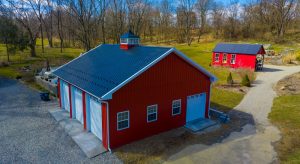Building Specs
Builder: Outdoor Office, Inc.
Size: Overall 10′ by 16′
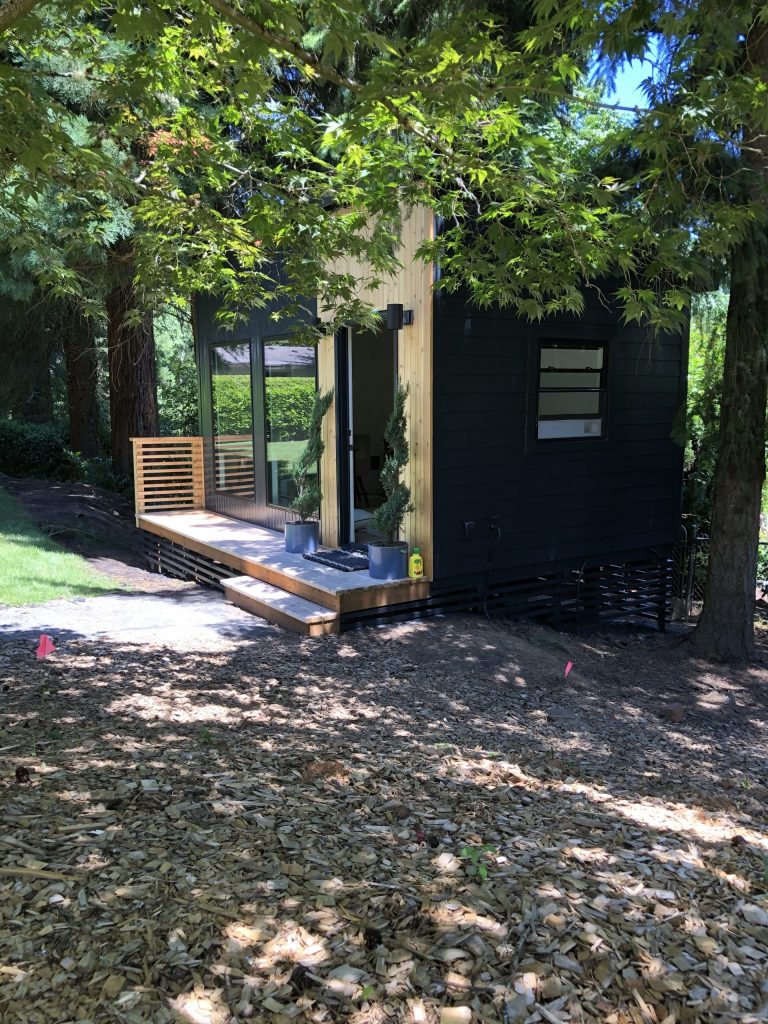
Door: Marvin 36”x80” Full Lite Black Steel/Glass
Fasteners: Fasten Master HeadLOK
Foundation: Outdoor Office Inc Post & Pier
Insulation: Owens Corning Mineral Wool — Fire & Sound
Special Interior Features: Shiplap/Raw Pine T&G Ceiling
Ventilation: Ductless Mini Split Ductless Mini Split Cooper & Hunter 9,000 btu
Wall Panel: James Hardie 8 1/4″ Smooth
Windows: Marvin 96″x48″ Essential Series
Flooring: Mohawk Laminate
Siding: Vertical Cedar, 4″ T&G Cedar Siding to match house
Paint: Sherwin Williams SuperPaint
Additional Features: Custom Step Out Deck, 16′ Cedar Deck, Dedicated Extra Interior Outlet plus extra circuit for wine storage, CAT5e internet line installed to main home
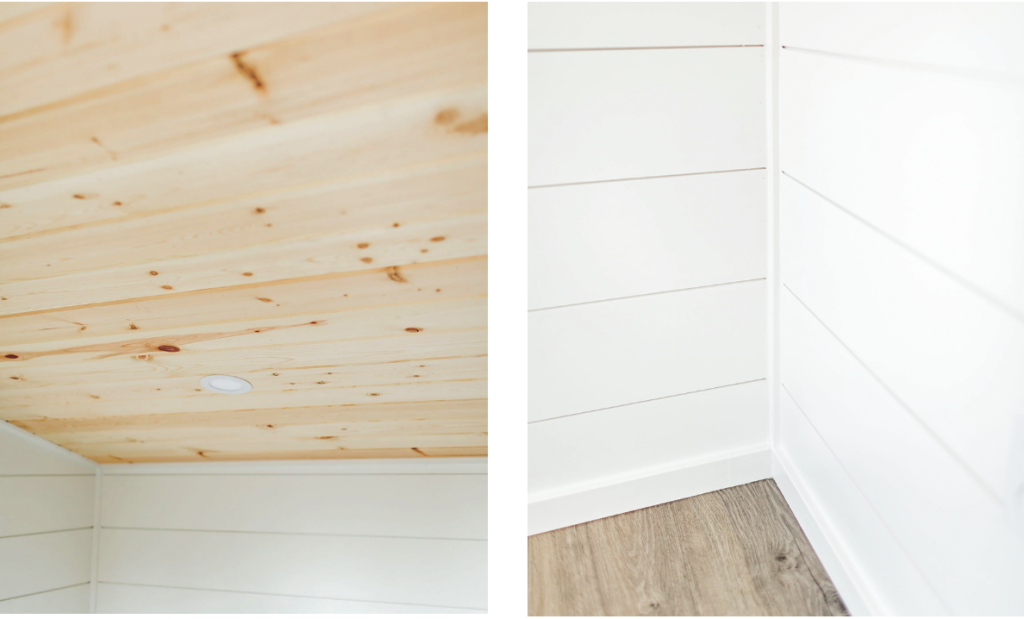
This was a custom-built home office to create a space for working from home. The exterior was designed to match the main home along with creating an inspirational and appealing space. With all the modern features of today’s home (electrical, insulation, drywall, flooring, interior trim), it also includes a Wi-Fi/Bluetooth-operated Ductless Mini Split that provides quiet and efficient heating and air conditioning to the space. This office was built on a fairly significant slope and with large boulders in the area, creating a stable and secure post & pier foundation was a challenge. To cover the elevated and exposed posts, Outdoor Office created a 2″x2″ cedar slat system to match the modern style of the deck rail system of the house. This project demonstrated how an outdoor office can add value and functional space in the yard vs. a standard storage shed conversion.


