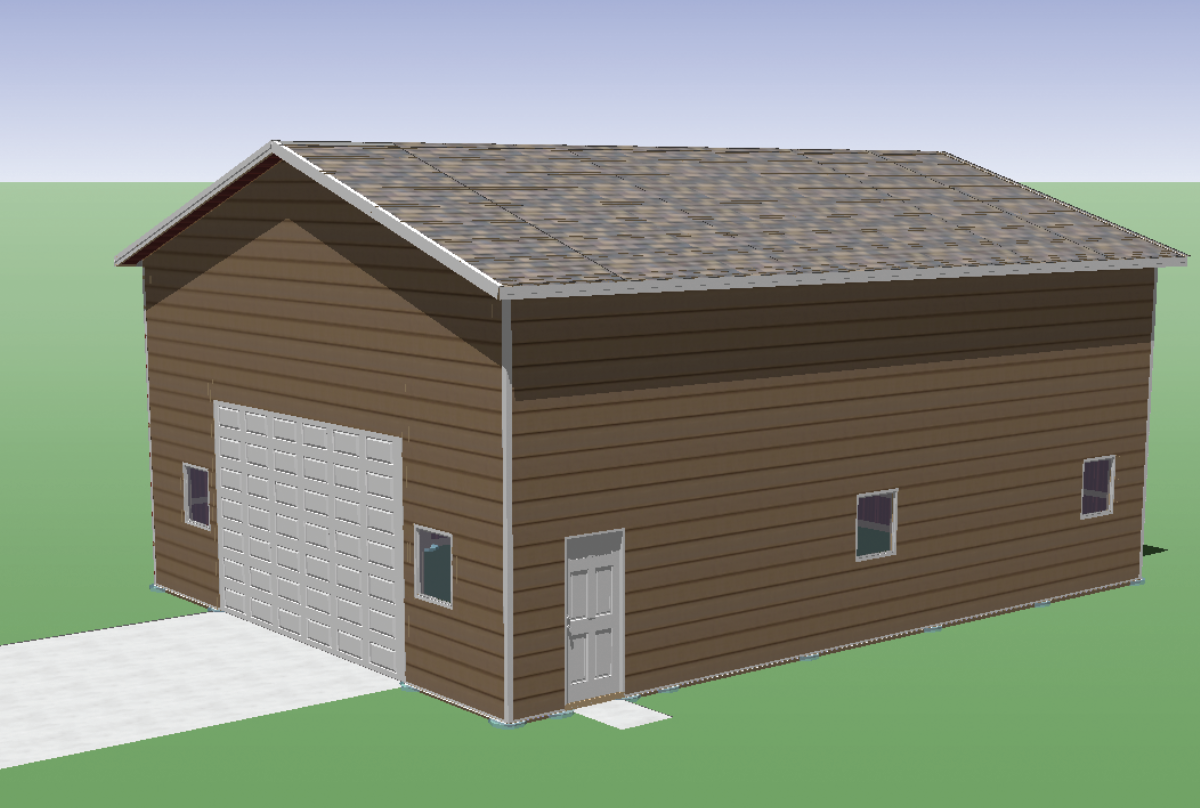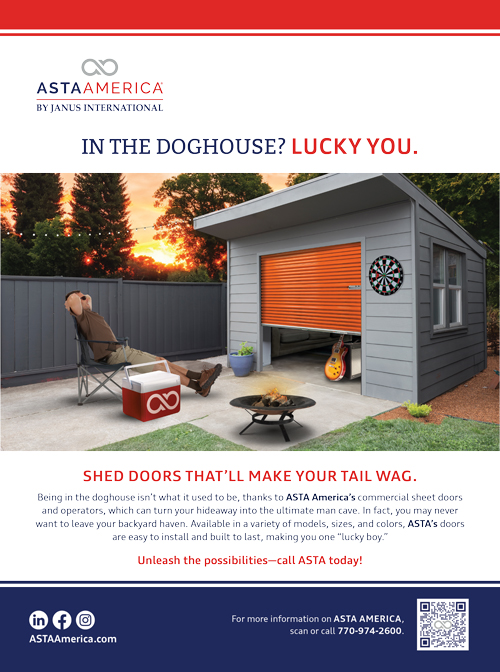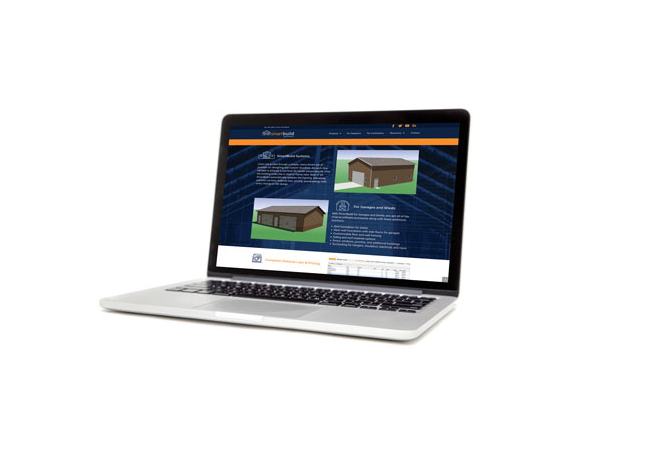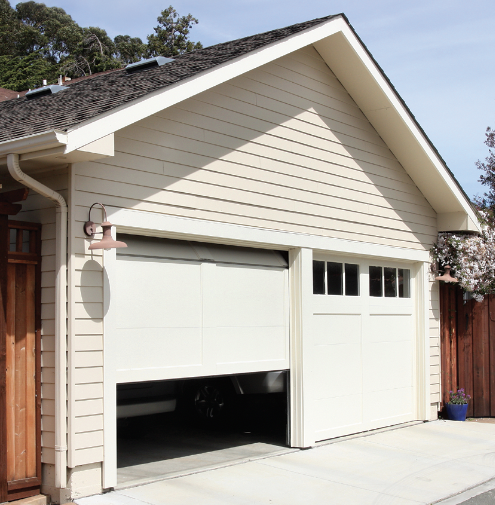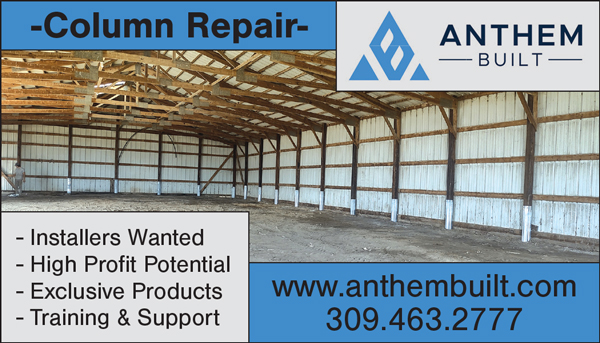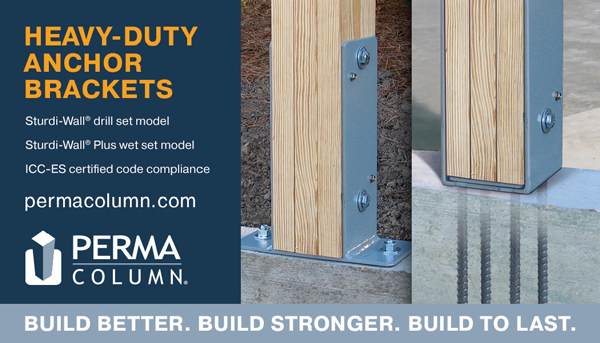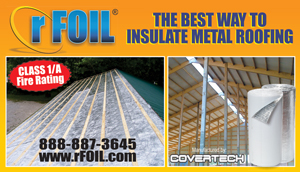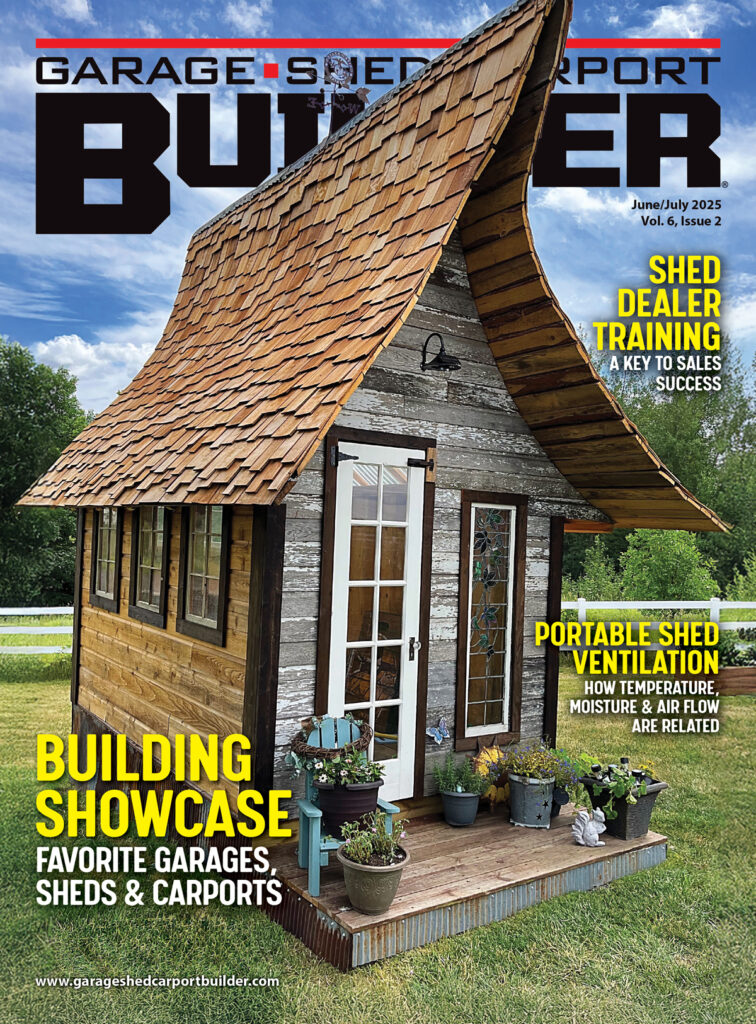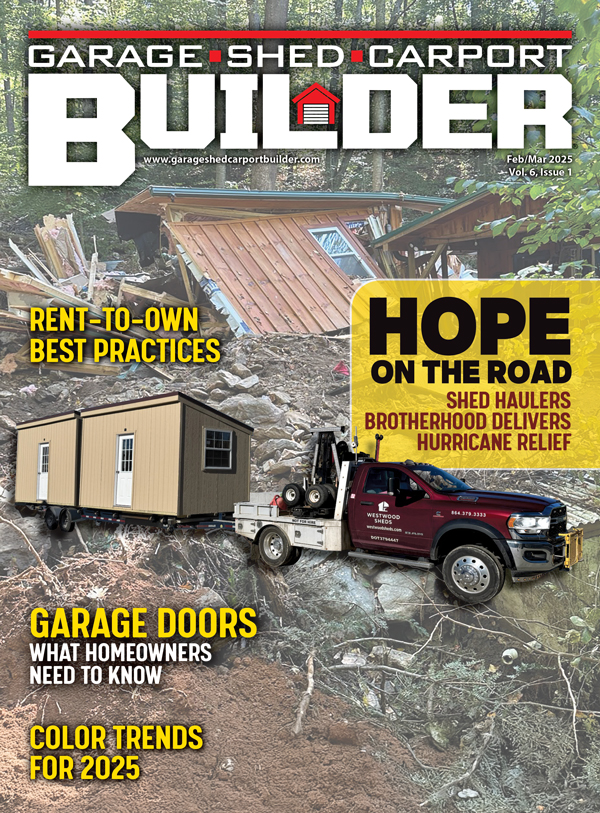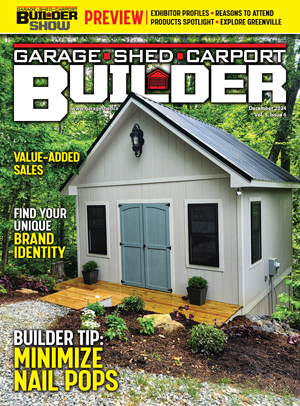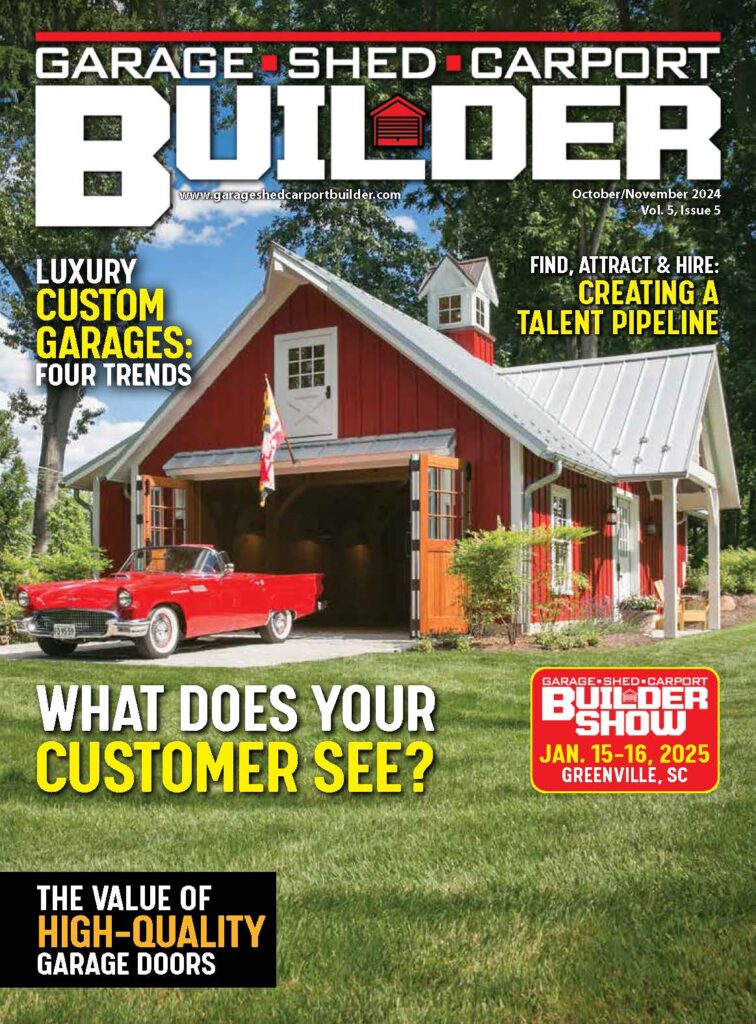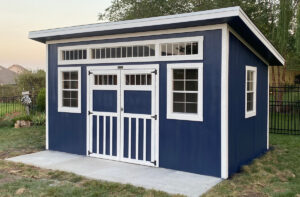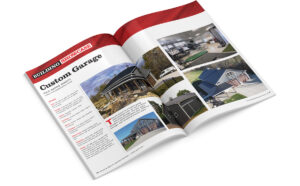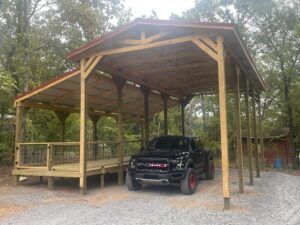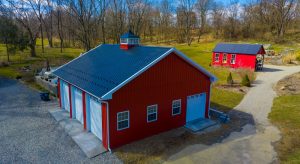SmartBuild Systems, a software program for post-frame design, now fully supports Garages and Sheds:
• Shingle visuals for roofs
• Horizontal siding for walls
• Takeoffs of multiple layers for roofs and walls (sheathing, underlayment, house wrap, etc.)
• Stick frame as well as post frame framing styles
• Wood floor framed systems for portable sheds.
SmartBuild for Garages and Sheds offers the power and flexibility that the original SmartBuild provides for post frame construction. A complete inventory is supported with unlimited user options for color schemes, window, doors, and other items. SmartBuild for Garages and Sheds — a user-friendly, intuitive input system with robust support — generates 3D models, complete material lists, labor estimates, pricing, sales contracts, and a complete set of construction drawings.
According to SmartBuild Systems CEO Keith Dietzen, the new capabilities for Garages and Sheds are offered within the original SmartBuild program at no extra cost to SmartBuild licensees.
“Many of our post frame customers have been asking us to build support for Garages and Sheds for some time. We did not want to slow down our post frame progress, so we waited until we added staff to address Garages and Sheds. As a result of increasing staff from 6 to 14, we were able to devote the necessary resources for this important project.”
Dietzen says the response to the SmartBuild Post Frame technology has been overwhelming. “Just this winter, we added several hundred new customers. It turned out to be a smart move four and a half years ago to enter the Post Frame software market. There was a real need and our growing customer base is evidence that our equation of constantly improving software is what the industry has needed. I trust we will get a similar response from the Garages and Sheds community.”
A free trial of SmartBuild for Garages and Sheds is available at smartbuildsystems.com/garages-and-sheds/


