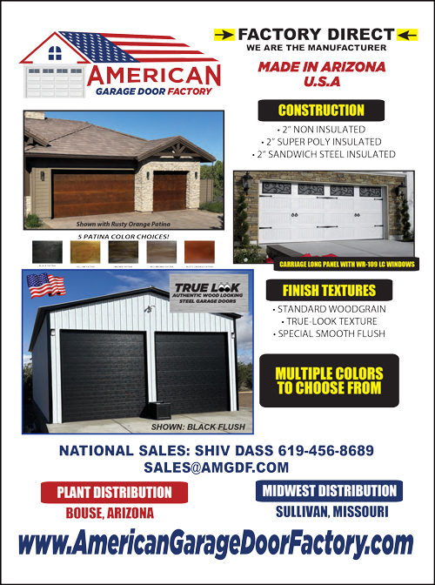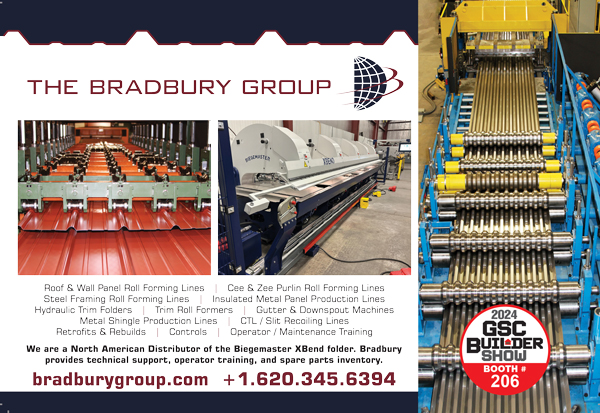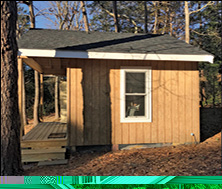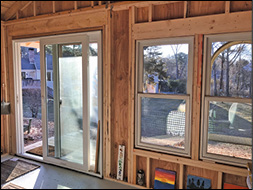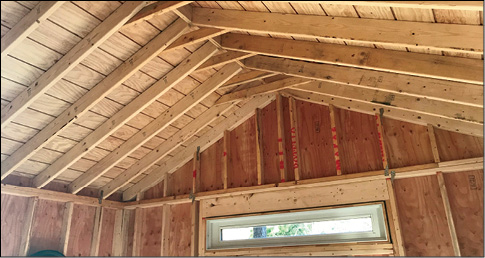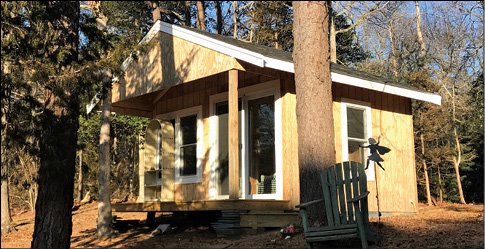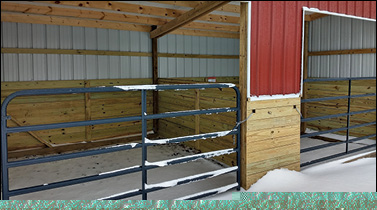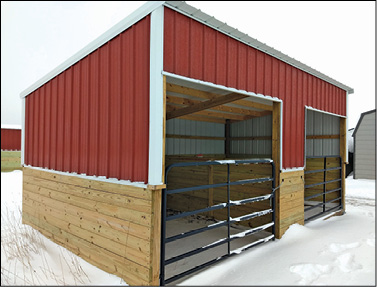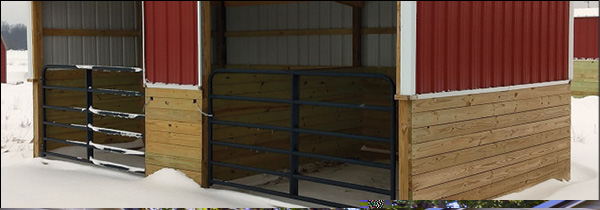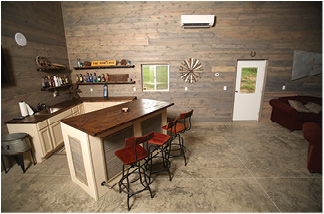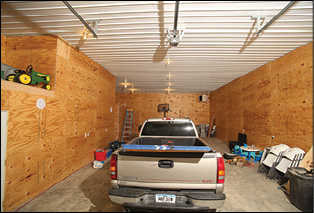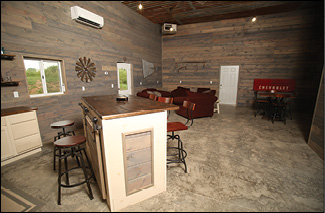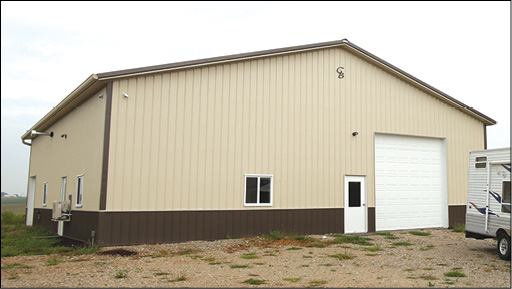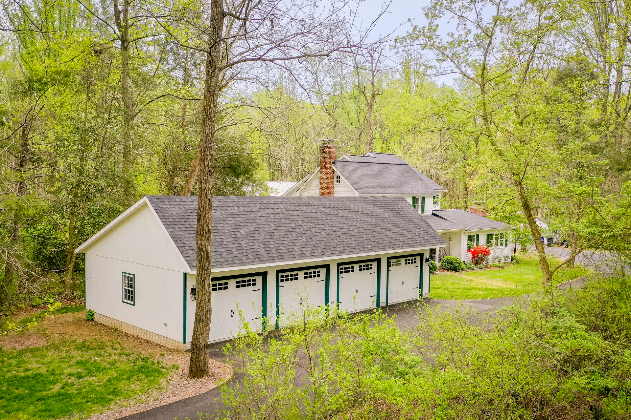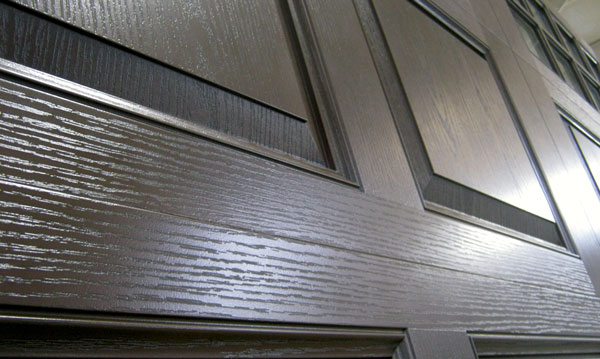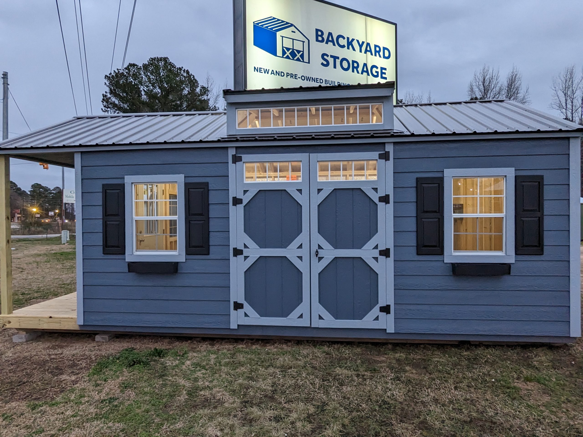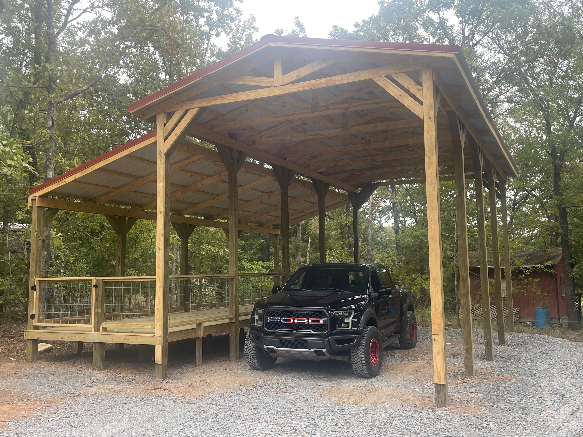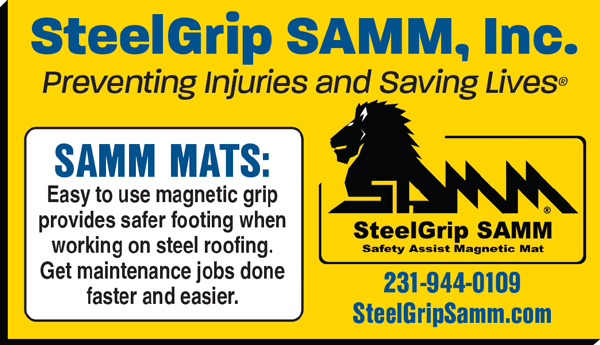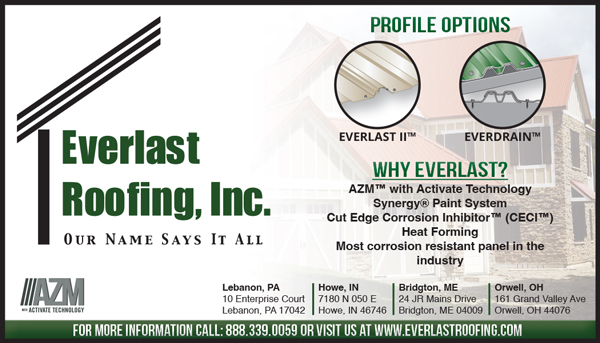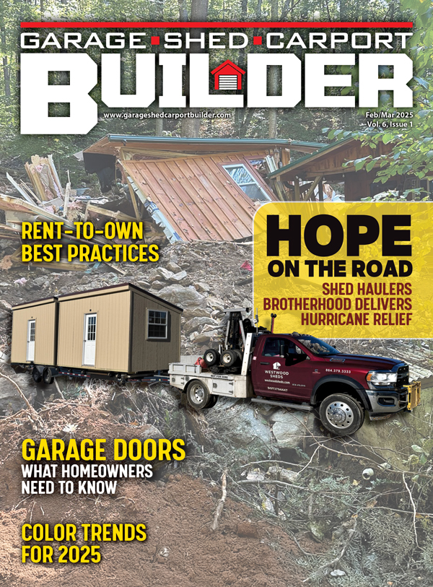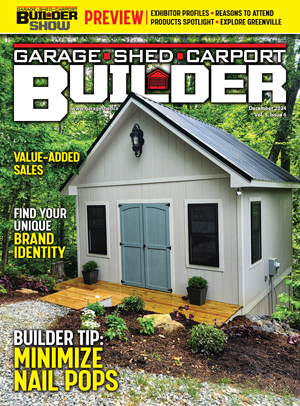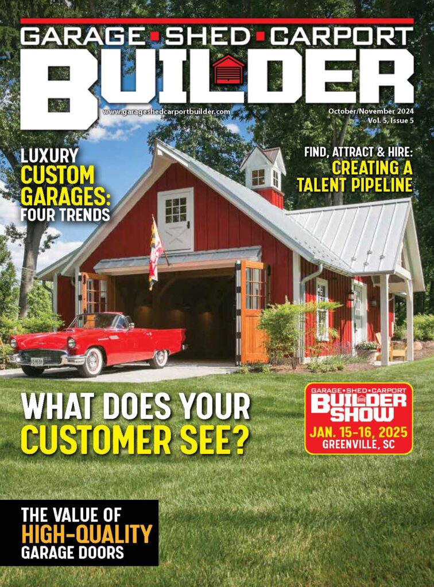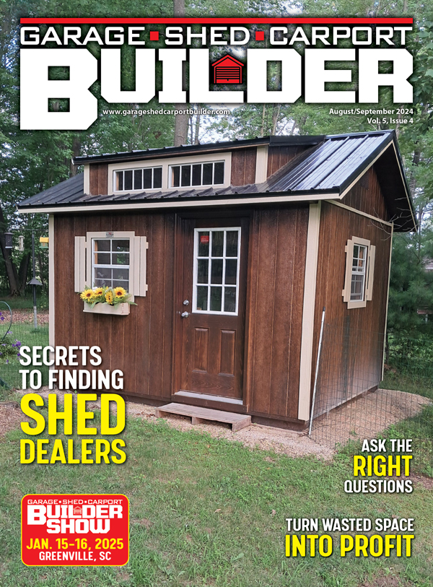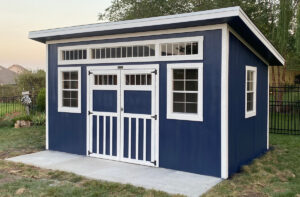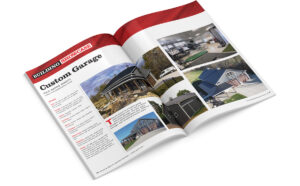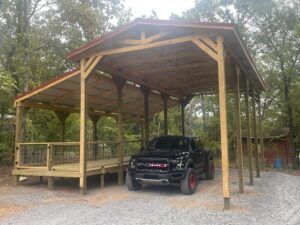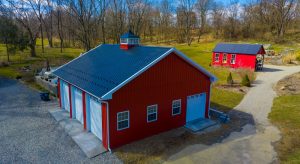Country Cabins




SIZE: 8’ x 10’
MODEL: Meditation Suite
WINDOWS: 24” x 50” insulated
DOORS: Glass out-swing patio door ROOF: Corrugated Galvalume
WALLS: LP Barn Siding
SPECIAL FEATURES: Weathermatch floor
The Country Cabins Meditation Suite/Reader’s Retreat was designed to rest into the backyard landscape and provide a cozy living space connected to nature. The small size is meant to fit in most backyards. Other uses include meditation studio, kids’ play area, or a backyard office working space. The interior was paint- ed with exterior-grade Haley Navaho White to provide a quick visual upgrade from a standard unfinished brown interior. The exterior is LP Barn Siding painted with Navaho White with Barn White trim.
Quality Structures
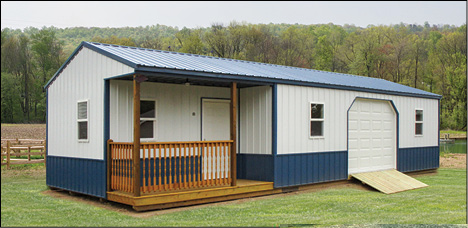
As Seen On ShedHub.com
Size: 16’ x 48’
Model: Side-Porch Cabin
Windows: 24” x 36” vinyl
Doors: Midco 9-panel fiberglass, insulated; 9’ x 7’ aluminum garage door
Roof: Metal, Gallery Blue
Walls: Metal, Arctic White, Gallery Blue
There is plenty of storage in this 16’ x 48’ Side Porch Cabin from Quality Structures (Hersey, Michigan). It features a 9’w x 7’h aluminum garage door, treated wood ramp, 4×6 notched runners with steel plate joiners, and 5/8” treated flooring.
Country Cabins
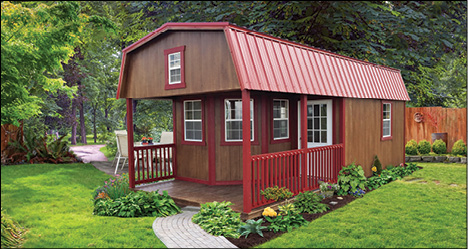
Size: 12’ x 24’
Model: Signature Series Lofted Cabin (Charleston)
Windows: 24” x 36”, Apple Supply
Doors: Mayfield Door Co. 9-lite steel door
Roof: Graber Post, 29 ga., Mountain Red
Walls: LP Barn Siding, Mahogany Urethane
This structure is a great backyard office space and the urethane colors make it a nice fit into a woodland edge as a hunting retreat. Pressure-treated yellow pine notched runners (4×6) provide a sturdy foundation for delivery. Trim is finished with Haley Jamestown Red.
Country Cabins



Size: 14’ x 16’
Model: Appalachian Cabin
Windows: 24” x 36”, Apple Supply
Doors: Country Cabins, Mountain Red paint (Haley)
Roof: Graber Post, 29 ga., Burnished Slate Roof Pitch: 5/12
Walls: LP Barn Siding, Chestnut Brown Urethane; Haley Pequa Tan trim
This building is designed to be a mix of utility and a family gathering spot. The 4’ porch provides enough space to be in the shade and out of the rain, but still enjoy the outdoors. Pressure-treated yellow pine (4×6) notched runners provide a sturdy foundation for cars or lawn tractors. A great spot to have a cold drink after a long day mowing the lawn!
Quality Structures
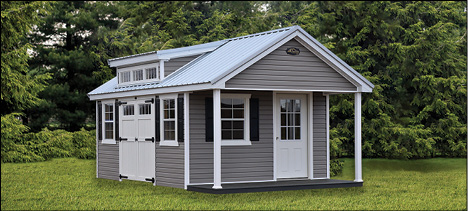
Size: 12’ x 20’
Model: Deluxe Portable Cabin
Windows: 24” x 36” aluminum; 8’ transom dormer
Doors: Midco 9-lite fiberglass, insulated
Roof: Galvalume Pitch: 7/12; 2/12
Walls: Vinyl siding, 7/16” OSB sheathing
Special Features: 4×4 porch posts wrapped in vinyl; PerformMax 3/4” tongue and groove flooring, poly decking on 4’ porch; 12’ workbench on back wall.
Quality Structures, Hersey, Michigan, built this cabin finished in Cape Cod Grey with Glacier White trim and black shutters. Notched pressure treated (4×6) yellow pine runners. 7/16 OSB wall sheathing.
Country Cabins
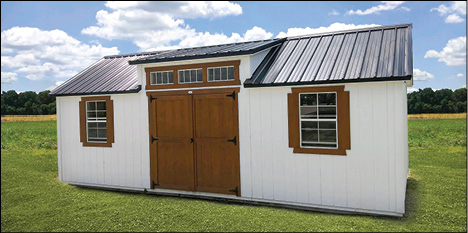
Size: 12’ x 24’
Model: Louisville
Windows: Aluminum, 24” x 36”, Apple Supply
Doors: Wood double door by Country Cabins
Roof: Graber Post, 29 ga.
Pitch: 7/12; 2/12 on dormer
Walls: LP Barn Siding finished with Haley Barn White, Cedar Urethane on doors and trim
This storage shed has an equestrian look and a triple-transom dormer over the doors. Pressure-treated yellow pine notched runners (4×6) make for a sturdy platform for lawn equipment.
Country Cabins
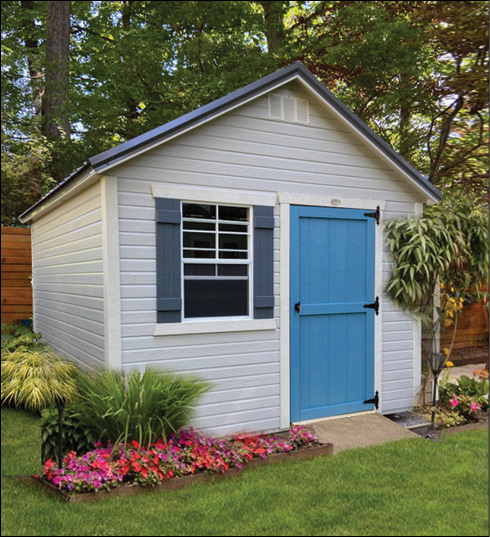
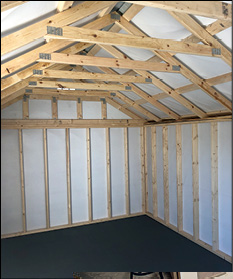
Size: 10’ x 12’
Model: Garden Shed
Windows: 24” x 36”, Apple Supply
Doors: Country Cabins
Roof: Graber Post, 29 ga. Roof
Pitch: 5/12
Walls: LP Dutchlap
Special Feature: Luxe Guard industrial rubber flooring
This shed was designed so the owner can take full advantage of their backyard. It’s equally suited as a workshop or a quiet retreat; the Garden Shed is both functional and versatile to fit any need. Luxe Guard flooring is a great way to give your shed an added touch. The Luxe Guard industrial rubber flooring is durable, easy to clean, waterproof, and seamless.
Reed’s Metals, Inc.
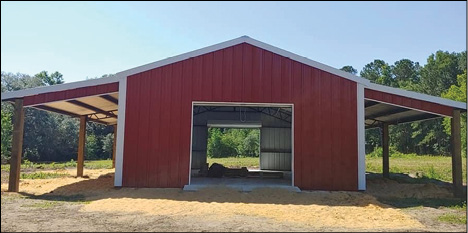
Size: 24’ x 40’ x 10’
Posts: 8×8 pressure treated
Doors: 3070 walk door; Janus Model 750 RUD 10’ x 8’ hand operated overhead door, Satin White
Roof: PBR Metal Roofing Panel, 26 ga., Galvalume
Roof Pitch: 4/12
Walls: PBR Metal Siding Panel, 26ga., AkzoNobel Barn Red; AkzoNobel Arctic White trim
Special Features: Red Oxide painted zee purlins and webbed steel trusses
Lester Buildings
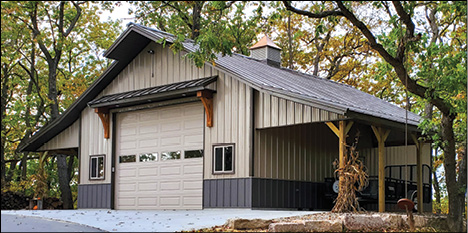
Size: 30’ x 40’ x 12’
Windows: A.J. Manufacturing
Doors: A.J. Manufacturing walk; Clopay garage
Roof: Lester UniRib Antique Brown, 28 ga., Eclipse Roof System Roof Pitch: 6/12
Walls: Lester UniRib, 28 ga.
Cupola: MWI Components
Insulation & moisture Control: Tyvek, R-19 wall batt; 4mil poly vapor barrier and UniRib interior steel liner. Ceiling: Hass R-49 blown insulation.
Blunier Builders
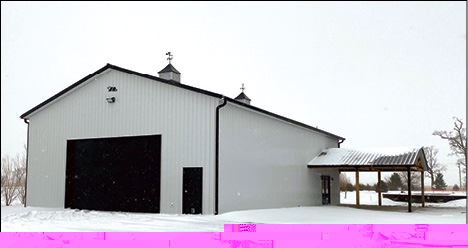
Size: 40’ x 64’
Windows: A.J. Manufacturing Harmony Series vinyl
Doors: Plyco Corporation 20 Series
Roof: McElroy Metal Kynar Max-Rib Ultra Steel
Walls: McElroy Metal Kynar Max-Rib Ultra Steel
Special Features: Plyco cupolas and weathervane, Blunier Builders custom cedar porch trusses
This building serves as vehicle storage, a basketball court, and a game room that includes shuffle board, ping-pong, and foosball tables. The gable porch is supported by custom cedar trusses and cedar columns.
Reed’s Metals, Inc.
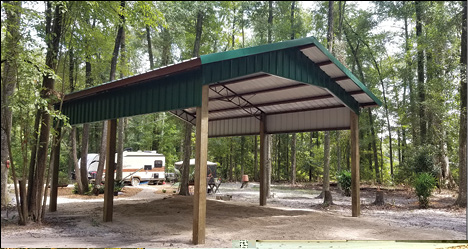
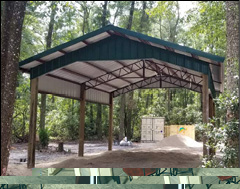
Size: 24’ x 30’ x 12’
Roof & Walls: PBR Metal Roofing & Siding Panel, 26 ga., AkzoNobel Forest Green
Roof Pitch: 4/12
Special Features: Red Oxide painted zee purlins and webbed steel trusses; trusses 15’ OC
Kennedy Brothers
Size: 12’ x 14’
Windows: Anderson Thurma Tru
Doors: Harvey 6’ sliding patio door
Roof: CertainTeed Architectural Shingles
Trusses: Wood 2×6 KP
Walls: T1-11 Siding
Posts: 6×6 pressure treated
Special Features: 4×12 covered deck. Spray foam insulation under floor, wire mesh installed to keep animals out.
This was built as a quiet, peaceful place for the builder’s wife. She uses it to knit, craft, and relax in the morning sun on the porch. It’s a wonderful “glamping” spot on summer nights.
Arched Cabins
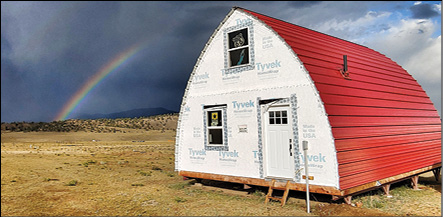
Size: 20’ x 32’
Windows: Pella ThermaStar (customer provided)
Doors: N/A (customer provided)
Roof/Walls: SuperSpan PBR, 26 ga.
Insulation/Moisture Control: Tyvek House Wrap (customer provided); SilverCoat R-25
Special Features: Tube steel arched walls
Every Arched Cabin is custom manufactured as DIY kits that consumers can assemble or hire local builders to assemble and finish.
Reed’s Metals, Inc.
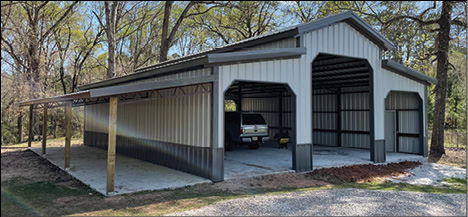
Size: 16’ x 50’ x 16’
Doors: 3070 all steel walk door
Roof: PBR Metal Roofing Panel, 26ga., AkzoNobel Charcoal Gray Roof Pitch: 4/12
Walls: PBR Metal Siding Panal, 26ga. AkzoNobel Pearl Gray; trim: AkzoNobel Charcoal Gray; 3’ wainscot AkzoNobel Charcoal Gray
Special Features: Red Oxide painted zee purlins and webbed steel trusses; trusses 16’ 8” OC; 45° angle cuts in corner of framed openings
Hixwood Metal


Builder: Kevin Zimmerman
Size: 28’ x 42’
Windows: Silverline 4×4 windows
Doors: Plyco Model 92 doors
Roof: Hixwood Super Rib 100, 28 ga., textured, BeckryTech Burnished Slate Pitch: 5/12
Walls: Hixwood 10” Board & Batten panel, 26 ga.; wainscot Hixwood Light Stone, 26 ga.; BeckryTech coatings
Fasteners: Nails from Maze Nails; screws from East Coast Fasteners
This post-frame building serves as the front-facing, customer service area of a commercial greenhouse. large sliding windows will provide plenty of air flow to keep customers comfortable. Builder Kevin Zimmerman sourced the construction materials from Hixwood Metal. Although the facad looks like shingles, wood, and stone, it’s actually 26 ga. textured steel coated with BeckryTech from Becker.
Mid Michigan Structures
Size: 10’ x 20’
Roof: 40-year corrugated steel
Walls: 40-year corrugated steel/#1 grade pressure-treated tongue & groove 2” x 6” boards
Brackets: Middle Creek Welding, Pennsylvania
Latches: Albany Hardware, Wisconsin
Special Features: Tongue & groove wall base; bar gates, fully fastened with screws; tongue & groove divider wall
This run-in shelter is built to last. It has 2×6 roof purlins, Pressure-treated 4” x 6” skids, and the Roof is lined with single bubble foil insulation to prevent condensation. Also, it’s all assembled with screws (no nails) for long-lasting durability.
DNT Hammerfest
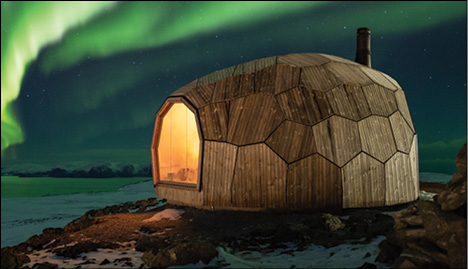
Size: 150 sq. ft.
Roof & Walls: Kebony Character Cladding
Developed in Norway, Kebony’s revolutionary technology is a process that modifies softwoods by heating the wood with furfuryl alcohol — an agricultural by-product. By polymerizing the wood’s cell wall, the softwoods permanently take on the attributes of tropical hardwood including high durability, hardness and dimensional stability. The process contributes to the timber’s unique aesthetic which will see it develop a silver patina over time to match the surrounding rocks and landscapes.
Jamaica Cottage Shop
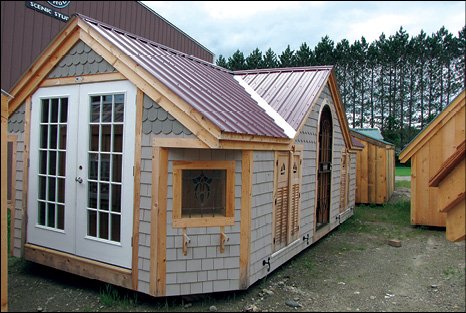
Size: 12’ x 24’
Model: Cross Gable Cottage
Doors & Windows: Custom windows & doors
Roof: 29 ga., Autumn Red
Walls: Custom white cedar shingles, painted grey
Insulation: 5 1/2” R-21 fiberglass in floor and ceiling; R-13 foil-backed rigid foam insulation in walls
Special Features: Exposed wall framing; hand-crafted shutters; 6×6 hemlock skids.
Greiner Buildings
Size: 50’ x 56’ x 14’
Windows: Plyco Series CTB500
Ventilation: MWI precut vented soffit
Insulation: Spray foam
Fasteners: Maze framing nails; Atlas screws
Doors: Plyco Series 20 walk doors; Overhead Door Company Model 194 w/ Odyssey 1000
Roof: Central States Panel-Loc Plus, 29 ga.
Walls: Central States Panel-Loc Plus, 29 ga.
This post-frame hobby garage is the perfect combination of fresh and functional with cozy living and gathering space and plenty of storage for vehicles, toys and equipment.


