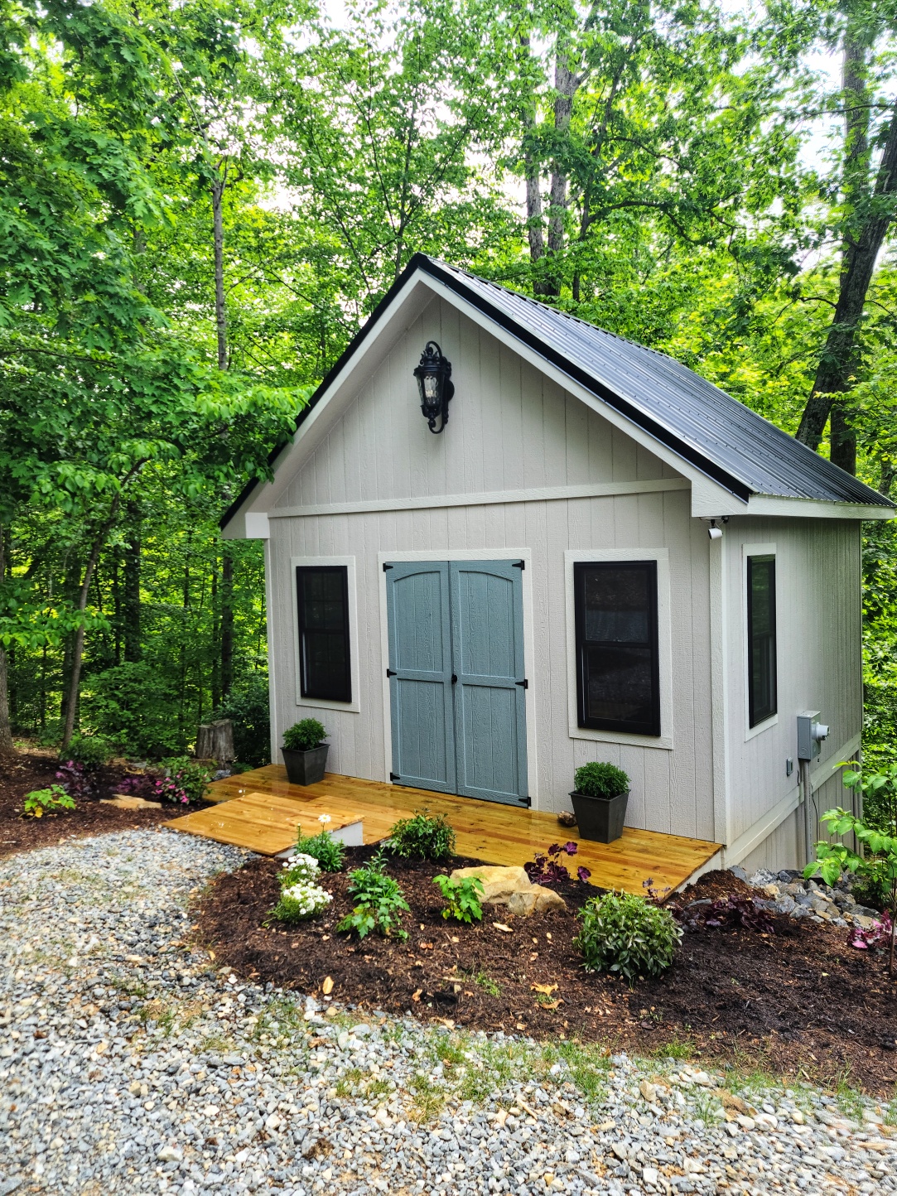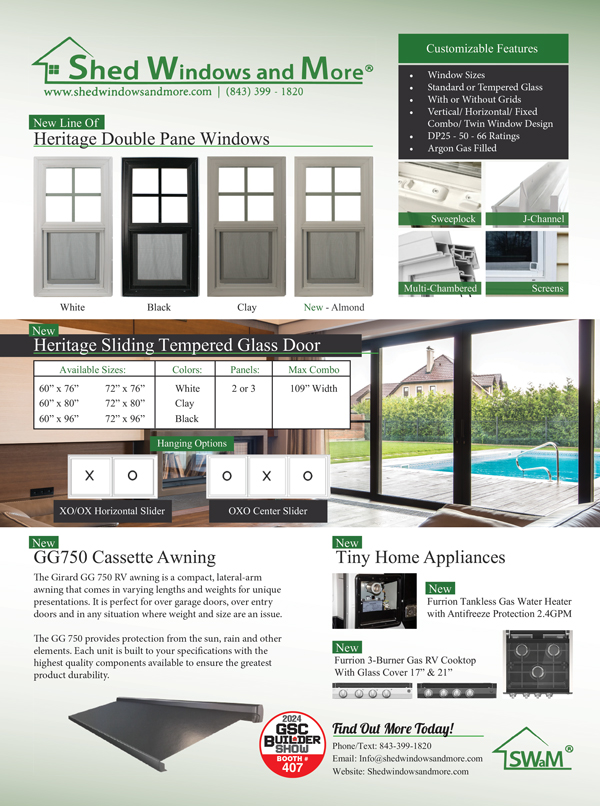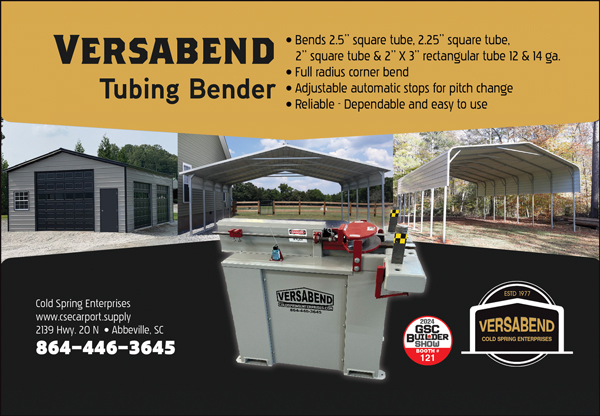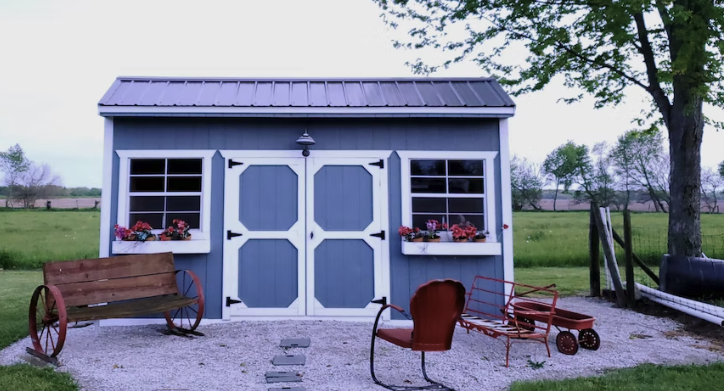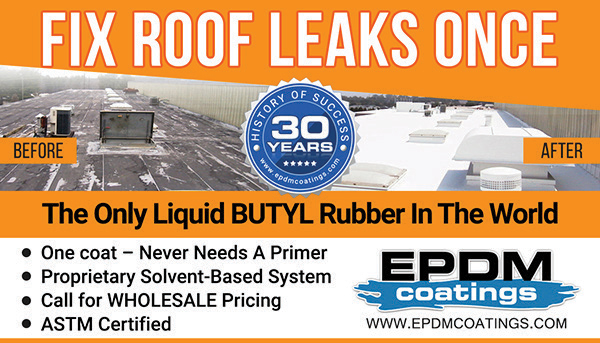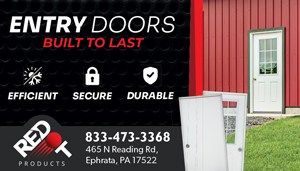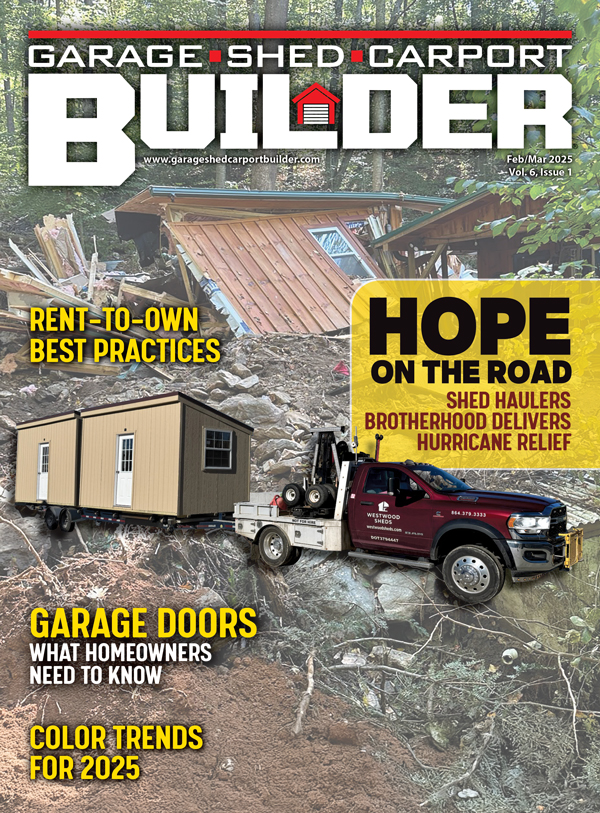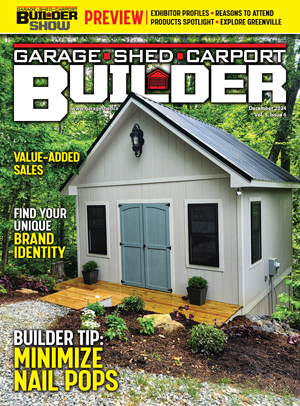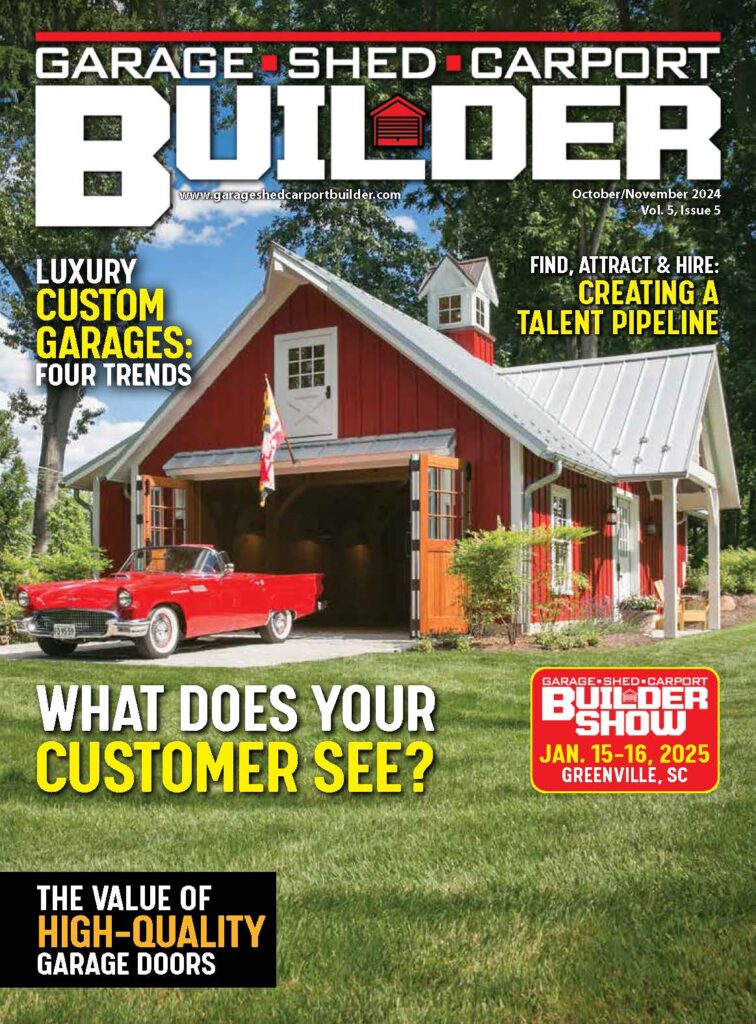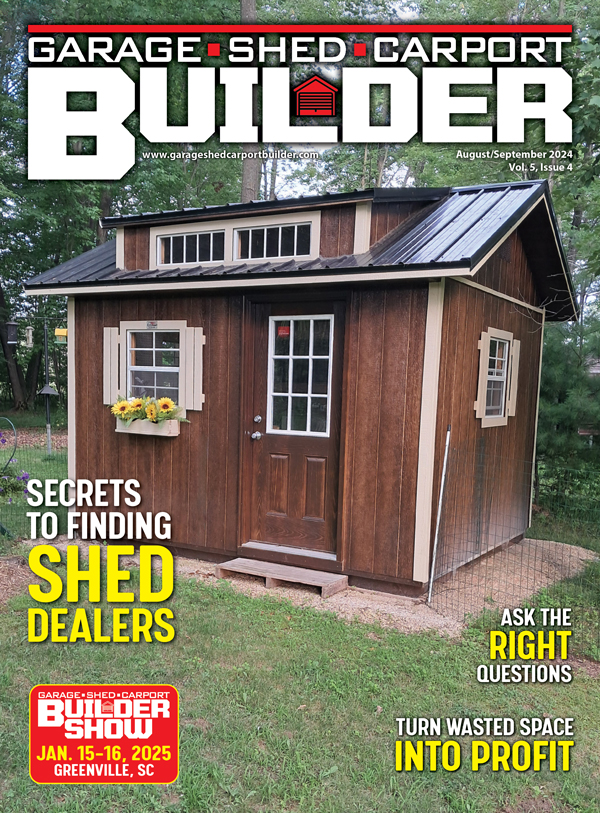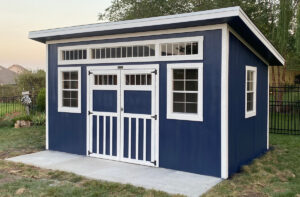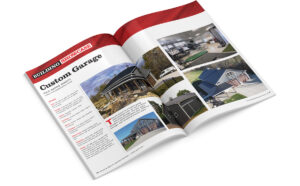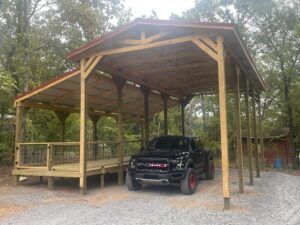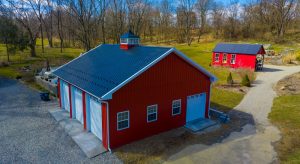Olde Liberty Structures • https://www.oldelibertystructures.com
The customer needed a 16’x16’ gym built on a steep slope to match his lakefront house in Virginia. He needed a steep 9/12 pitch roofline with black windows to match his house per HOA requirements. It was painted with Valspar StormCoat to match the house.
This structure has 9’ walls using 2”x4” construction on a pressure-treated floor system built on two beams with AdvanTech subfloor. The roof is built with 2”x8” rafters and has storage space beneath the building. This building also received its own dedicated 220-amp electric service.
All construction work was performed by Olde Liberty Structures, and all building materials were supplied by Capps Home Building Center, Moneta, Virginia. Electric installation was performed by G.S. Home Solutions of Moneta. GSCB
The Details:
Builder: Olde Liberty Structures
Size: 16’x16’
Roof Pitch: 9/12
Foundation: Post foundation on footers
Roof Panels: Max Kendall Lumber & Tin, Rustburg, Virginia
Wall Panels: LP SmartSide
Fasteners:
•Metabo HPT nails
•Simpson Strong-Tie lags
•GRK Fasteners screws
Walk Doors: Custom-built wood doors by Olde Liberty Sheds
Posts:
6”x6” Yellawood posts
Windows: Pella
Ridge Vents: Max Kendall Lumber & Tin, Rustburg, Virginia
Other Features:
Large carriage light to match house


