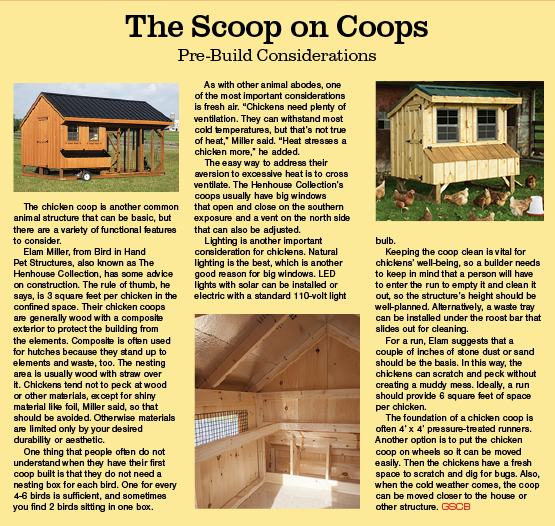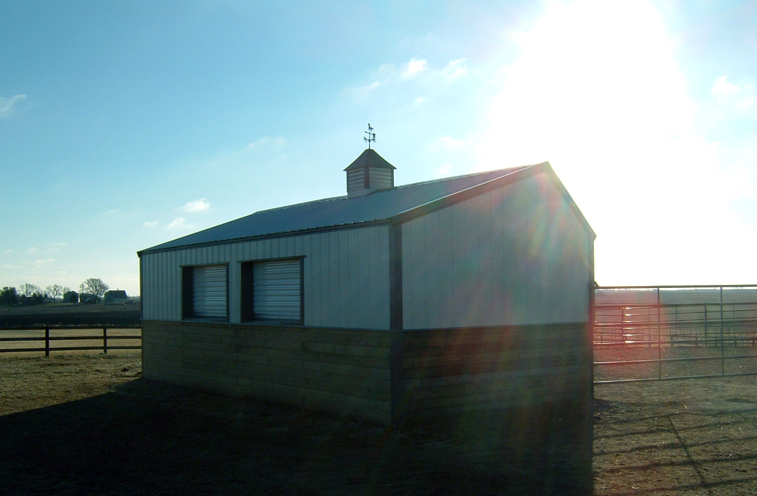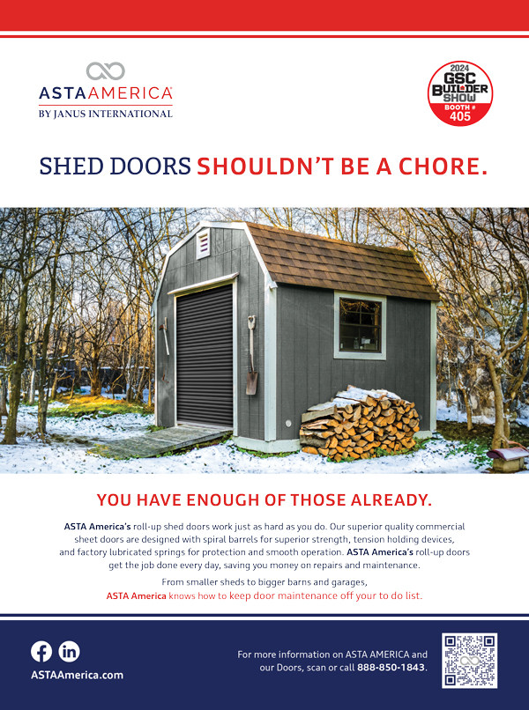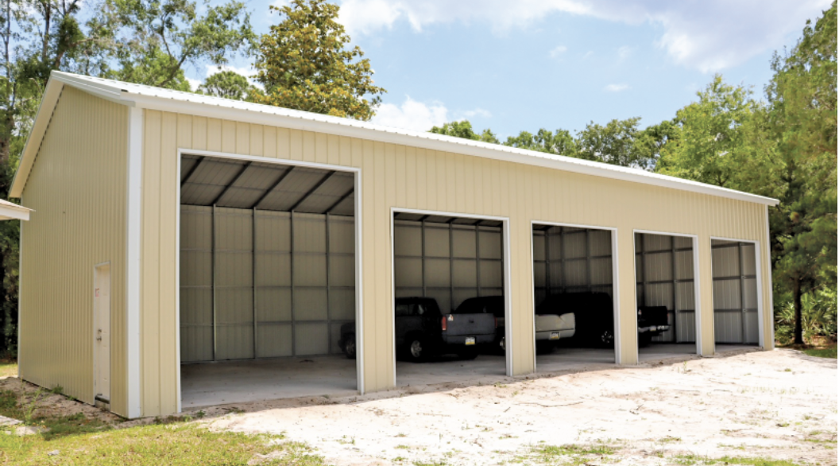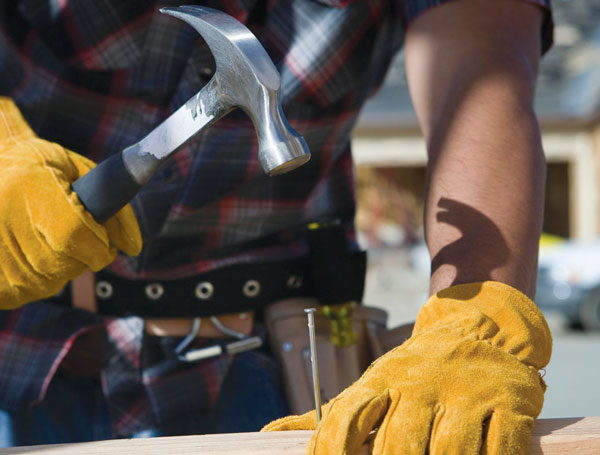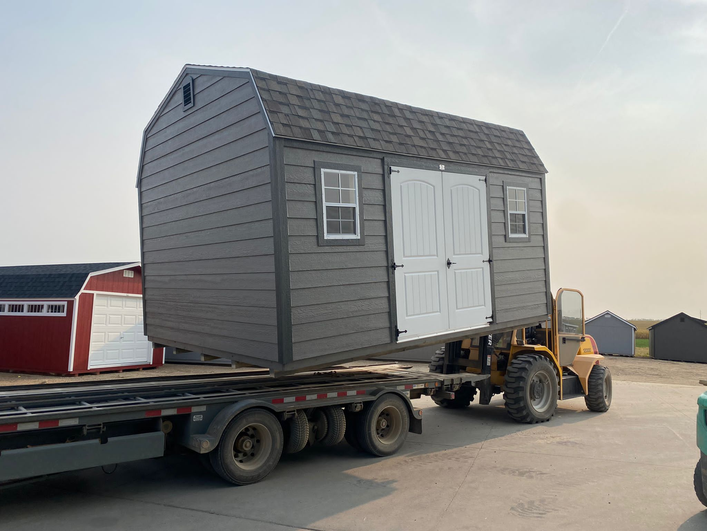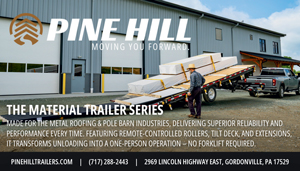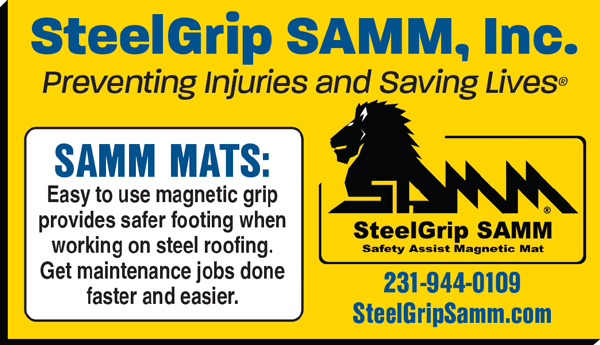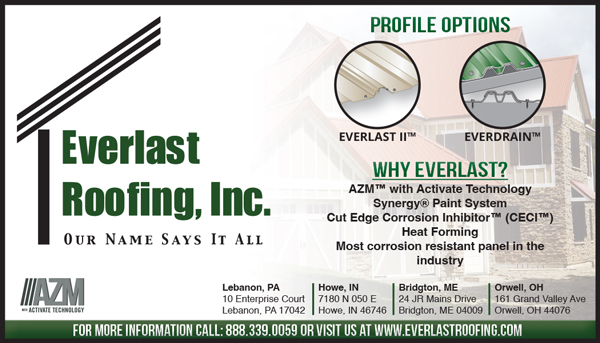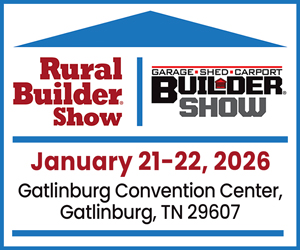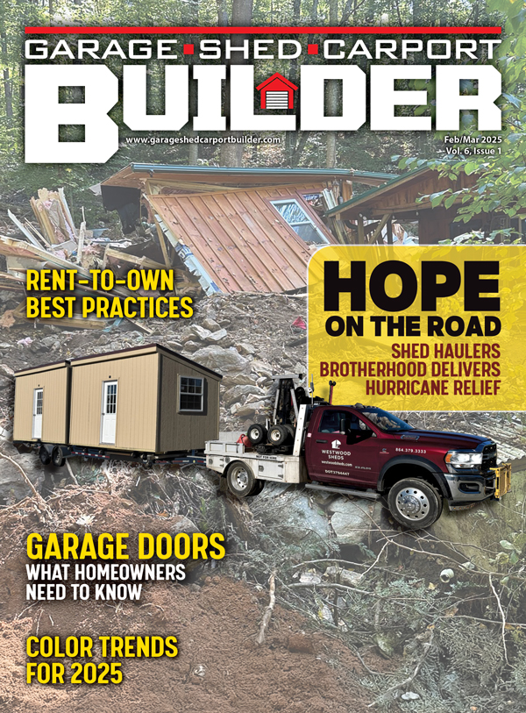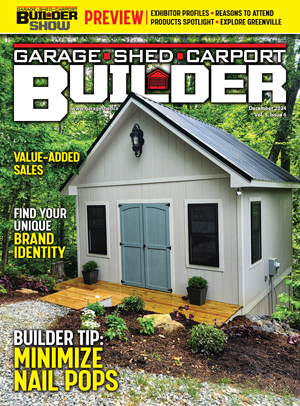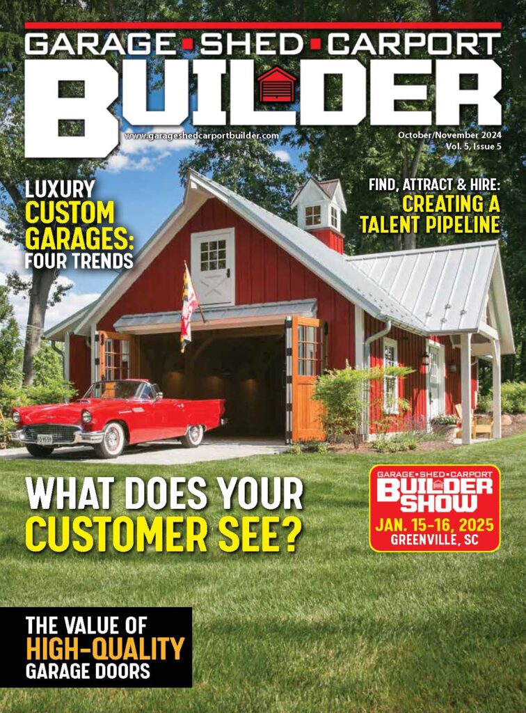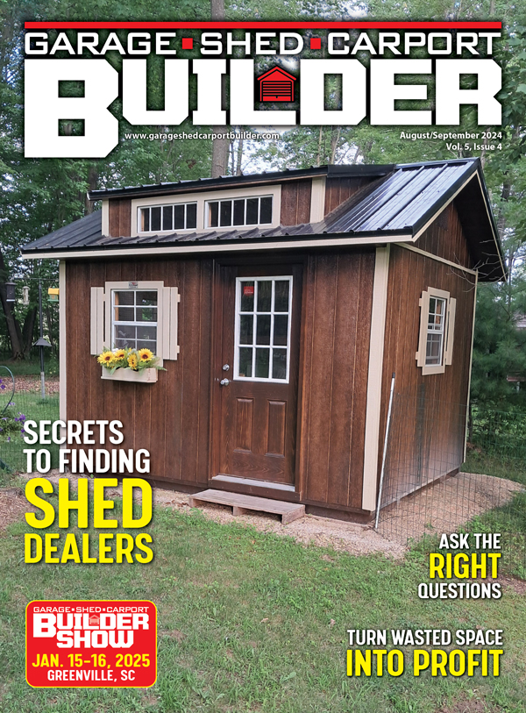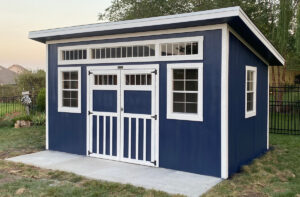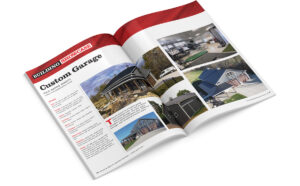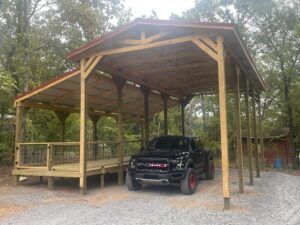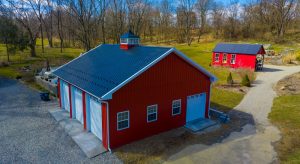By Linda Schmid
Horse run-ins are pretty basic structures, but as animal shelters from the elements they still require some planning. Here are the basics from our builder partners.
The first thing to consider, according to Joe Cover, of Cover’s Construction, is where the prevailing wind is coming from. Build with the back of the structure facing the wind for better protection for the animals and better protection for the building, especially if you are building a portable run-in. In the case of portable run-ins, you will also need to stake this shelter down.
Stephen Keith from Stockade said that a typical run-in shed is usually a 12’ x 20’ wide, or maybe a 20’- or 30’-wide, long single-slope building with a completely open sidewall.
Roland Kern of Pioneer Pole Buildings adds that he often sees 12’ x 24’ x 10’ high, which accommodates 2-4 horses. The horses’ sizes should be taken into account, as well as how well they get along. He adds that horse run-ins often have a front cantilever overhang to help protect the horses from the weather that can get in due to open sidewalls.
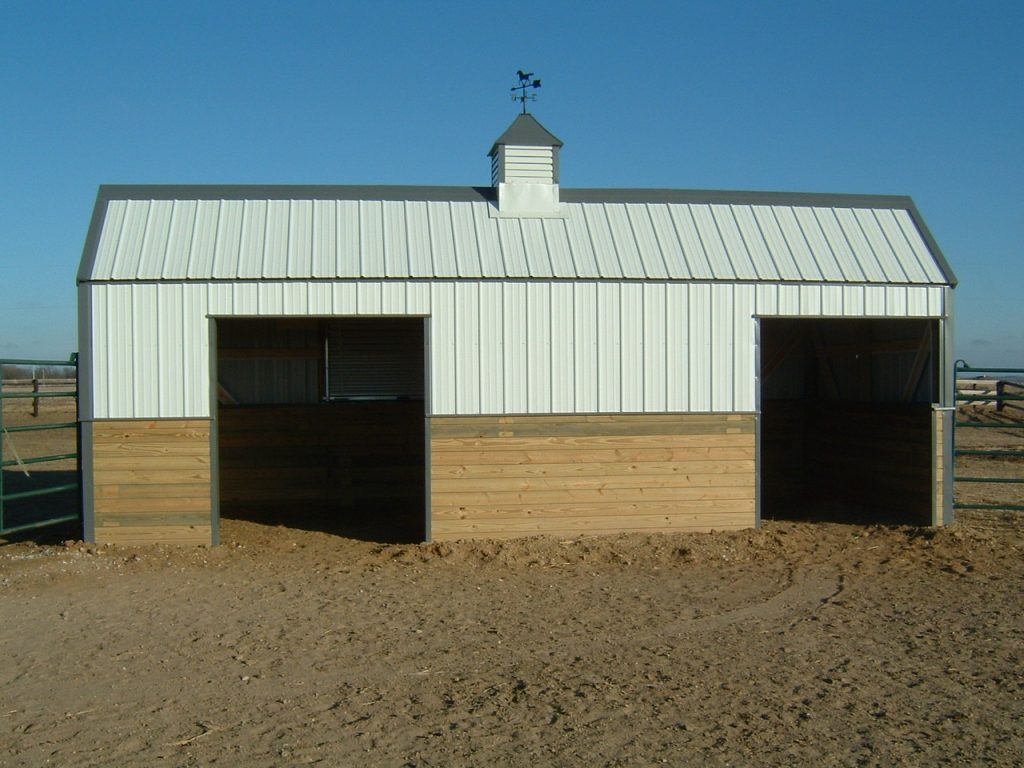
Most animal structures are open- or semi-open-sided for easy animal access. This means the wind can access it more easily also, therefore extra bracing will be required to protect the building from damage.
For a permanent structure, a traditional post-frame building can be constructed with a wood frame and steel exterior. Install the posts extra deep, Cover says, and use an anchor system or blocks to keep them from pulling out.
Keith advises using a G100 or galvalume substrate with a good paint such as Kynar 500 with stainless-steel painted fasteners for the best quality. Another option is treated tongue and groove on the exterior columns up to about 8’ with steel siding above. This keeps the horses from damaging the trim.
Material choice for the interior is very important for the safety of the horses. Steel panels should never be used for the lower portion of the walls because horses can kick through it. And if their leg gets caught in the hole they created, it can cut them terribly, sometimes causing irreparable damage to the horse’s leg.
Plywood is a good choice; per Cover, use 3/4” plywood as a minimum thickness. If the horses have access to all the exterior walls and steel is used for the wall cladding, then wood should be used as a base.
Kern concurs with the plywood interior and, in fact, he often uses Plywood T1-11 siding for a safe interior with a rustic aesthetic.
Keith adds that tongue and groove can be used on the interior for stall backs (if they are part of the structure) and sides.
Ventilation is another important concern. Many companies provide ventilation doors or windows. Small roll-up doors placed high in the wall that can be opened or shut are quite handy. They roll up on themselves as a protection from the wind. If a more closed-in structure is necessary, Dutch doors provide ventilation as well as keeping horses inside. GSCB
