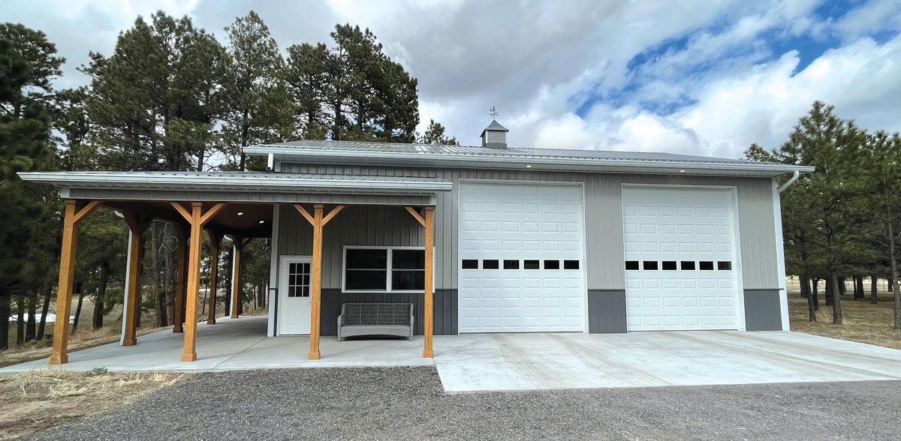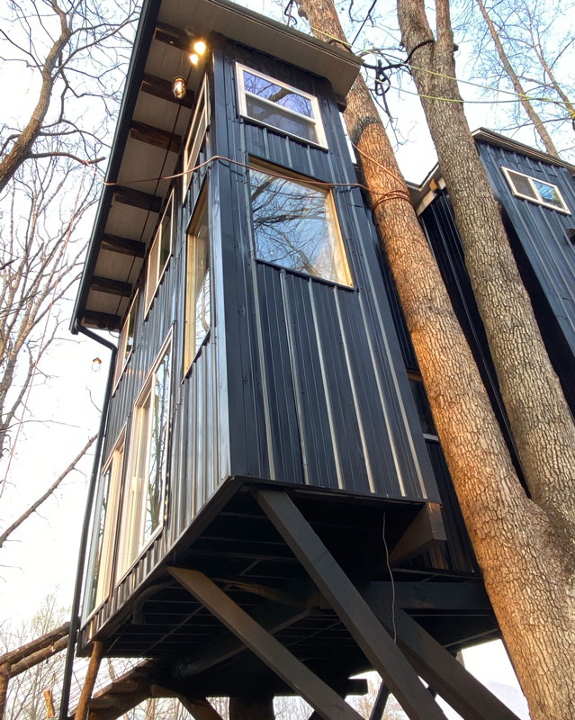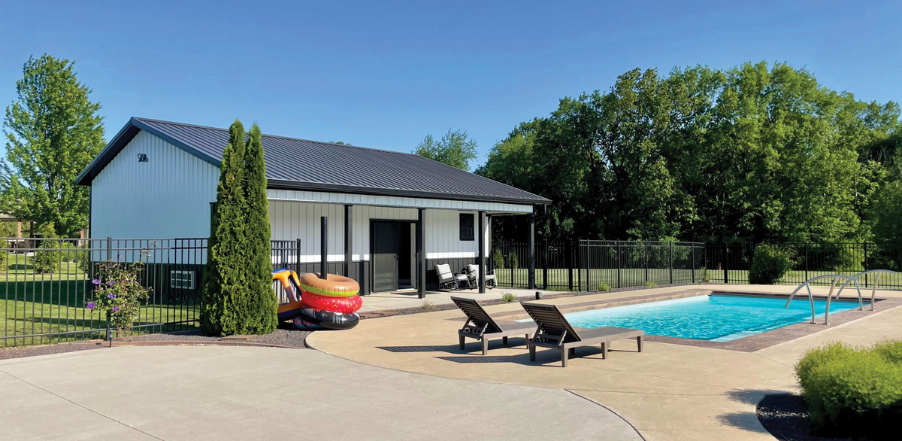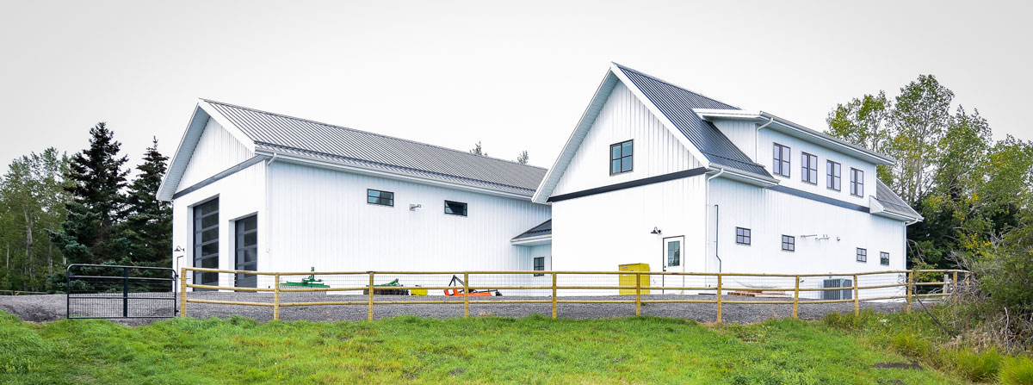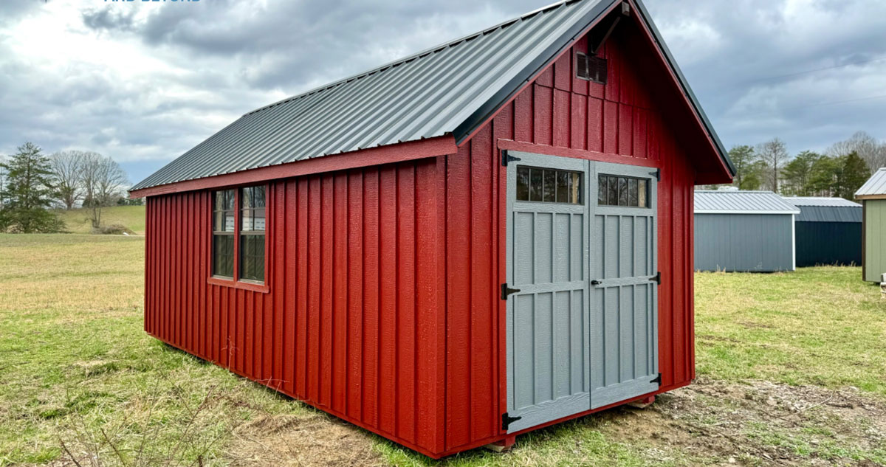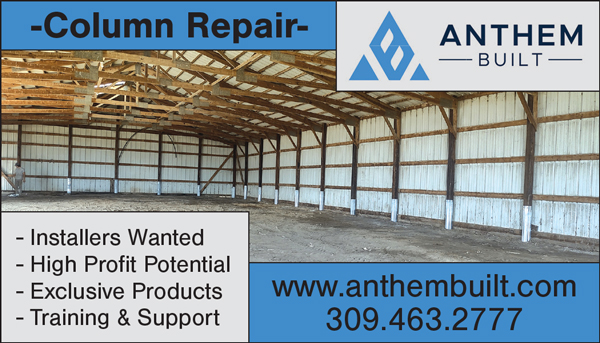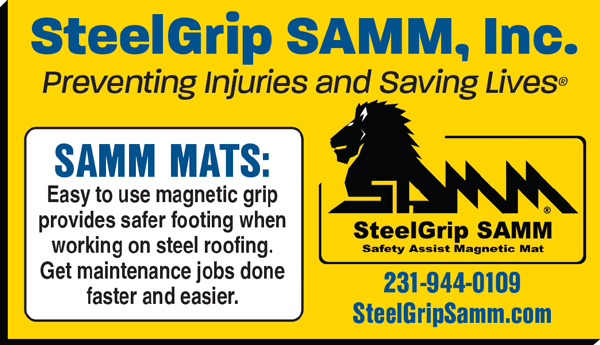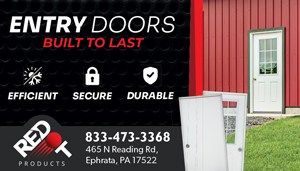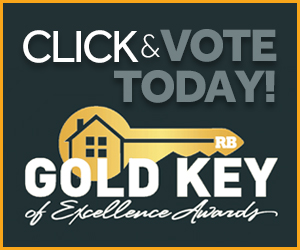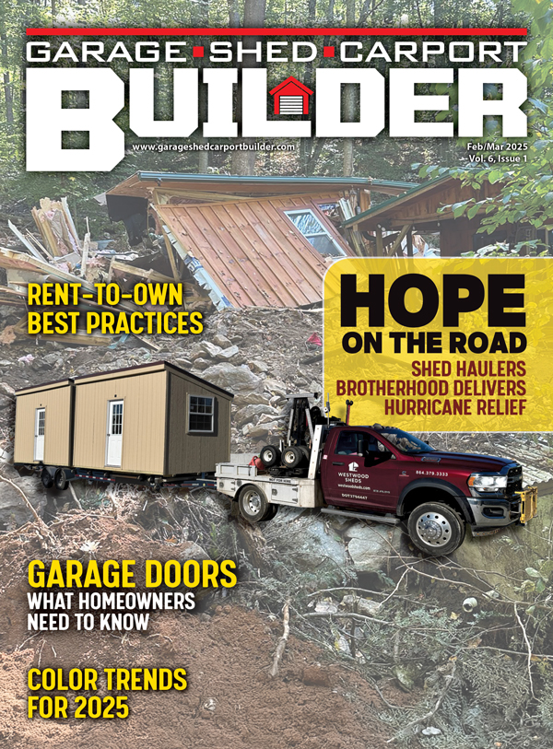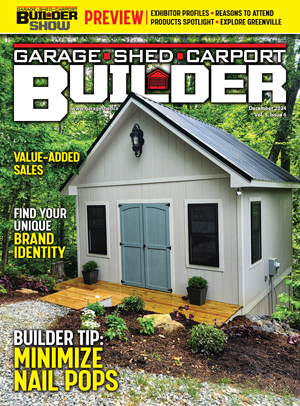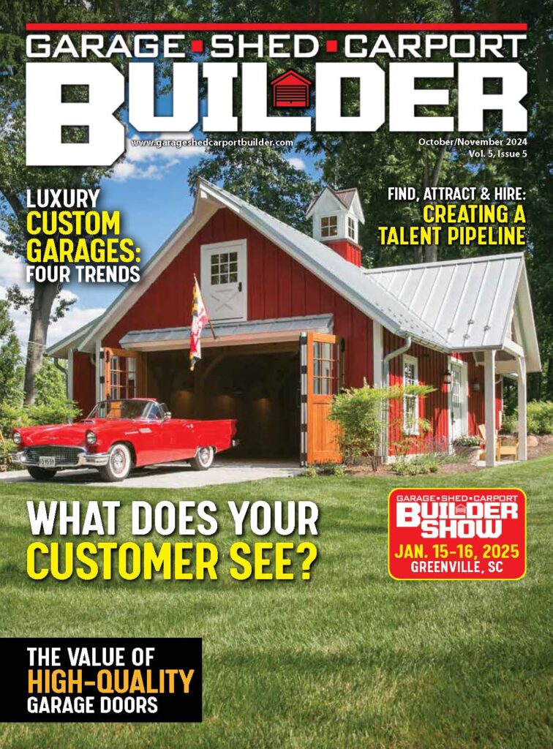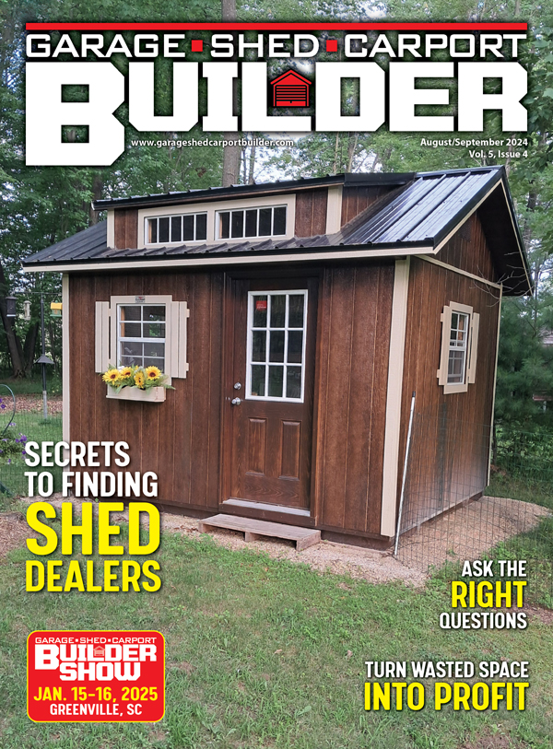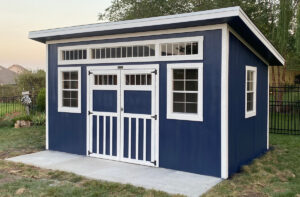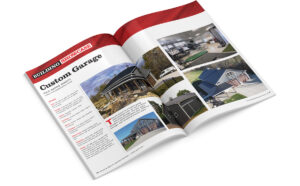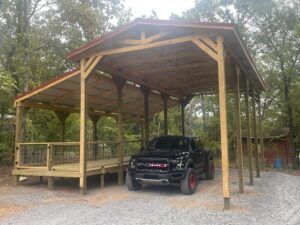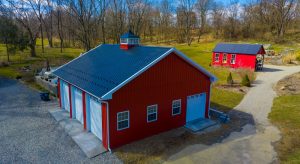This structure embodies the adaptability of post-frame building, catering to a myriad of needs within its sturdy confines. It promises a space where hobbies flourish, possessions find shelter, and relaxation reigns supreme. Whether tinkering with tools, embarking on adventures, or unwinding in solitude, this post-frame building serves as a well-built backdrop for a well-lived life.
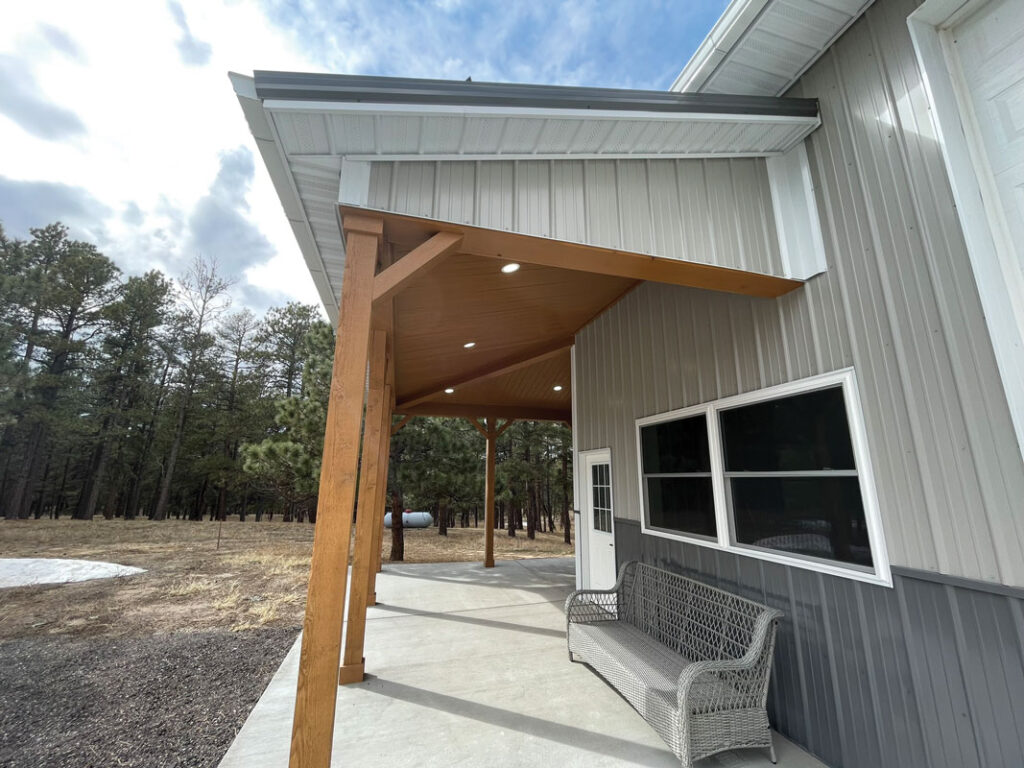
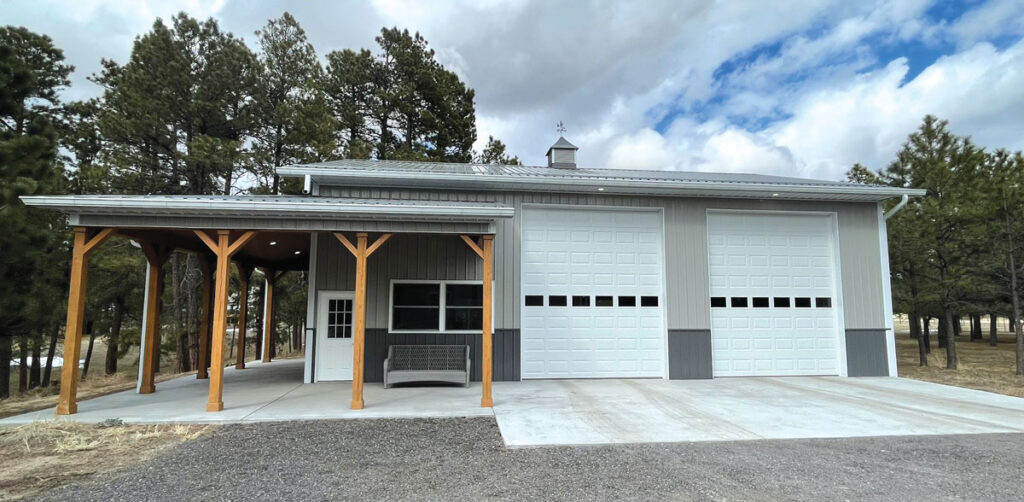
SPECS:
Roof Trusses: 2″x4″, 16″ on center
Floor Joists: 2″x4″, 16″ on center with 3/4″ tongue-and-groove flooring
Walls: 2″x4″,16″ on center with 7/16 LP board & batten siding with SilverTech barrier
Options: Two 2’x3′ shed windows, two transoms windows, 72″ double door, 1′ eave overhang with
ornamental brace
Roof Pitch: 9/12
Metal: Laurel County Metals
Doors: Backyard and Beyond
Fasteners: IndFas Supply,
ring shank 3″ framing nails
Roof Panels:
Mac Metal, 29ga Type 1 metal
Trusses: Backyard and Beyond
Ventilation: MIDCO, 8″x16″ vents
Windows: MIDCO, 2’x3′ shed windows


