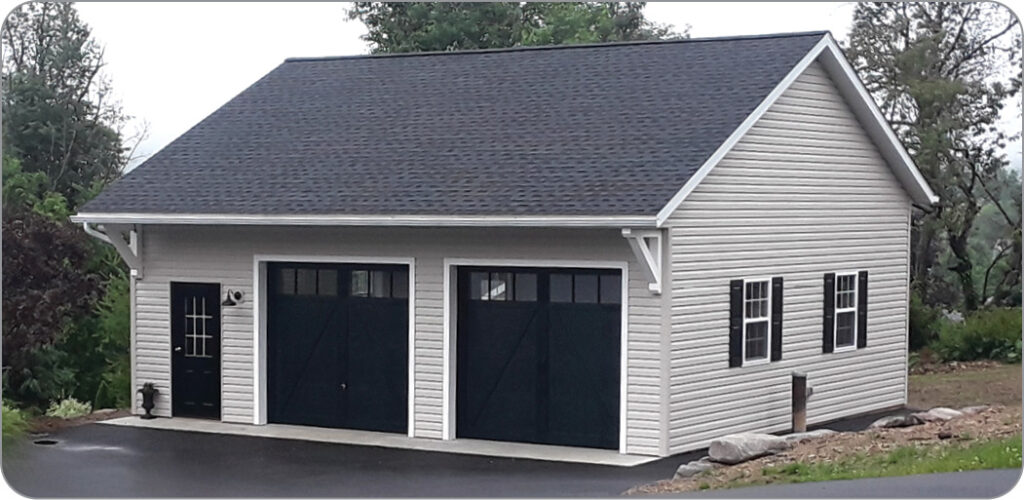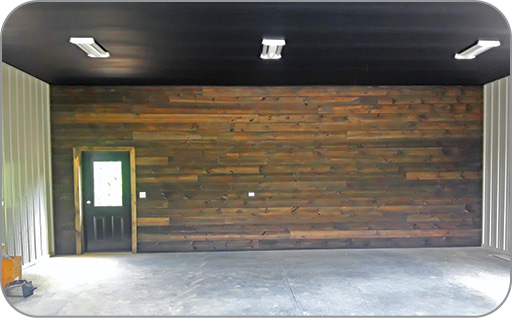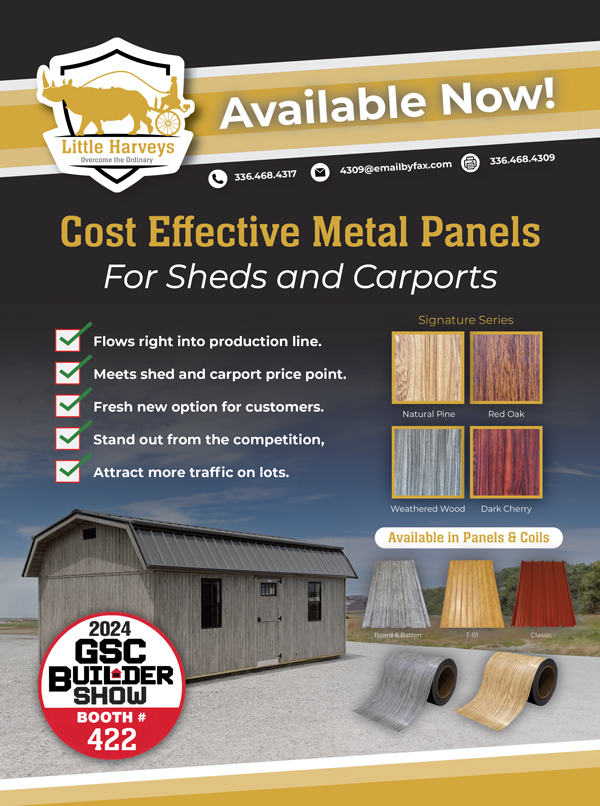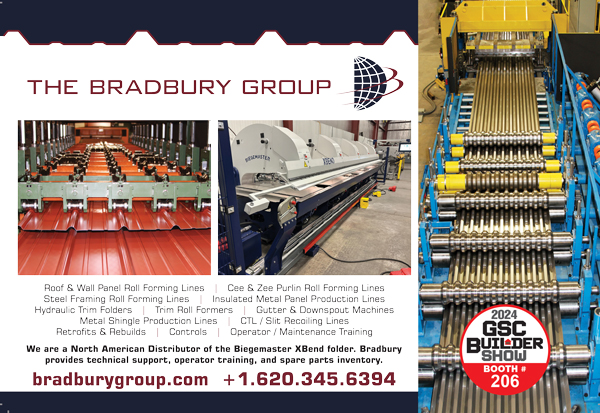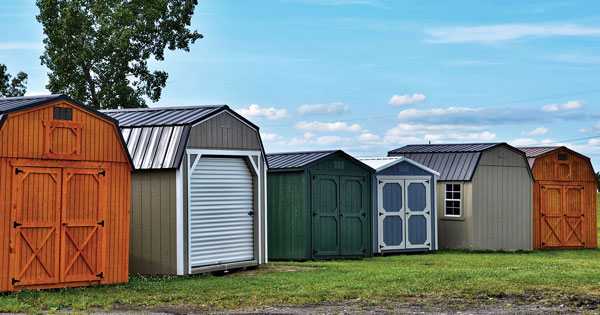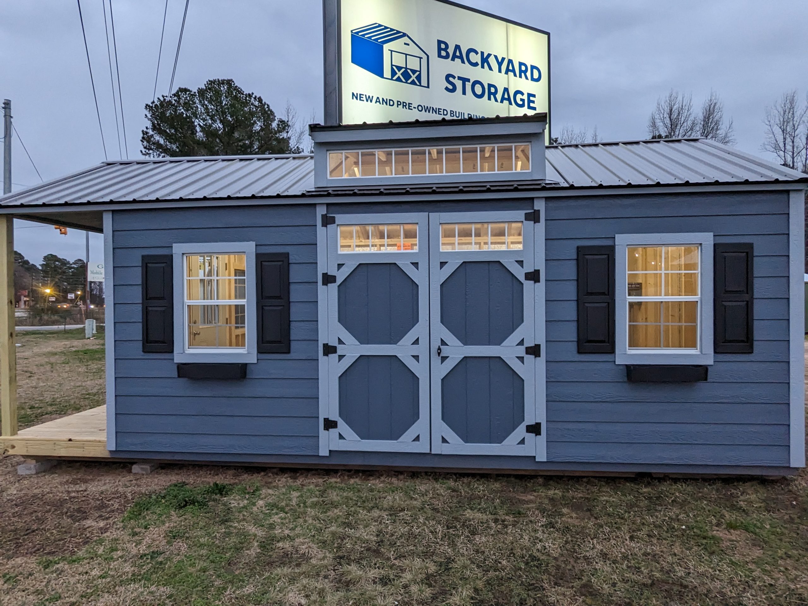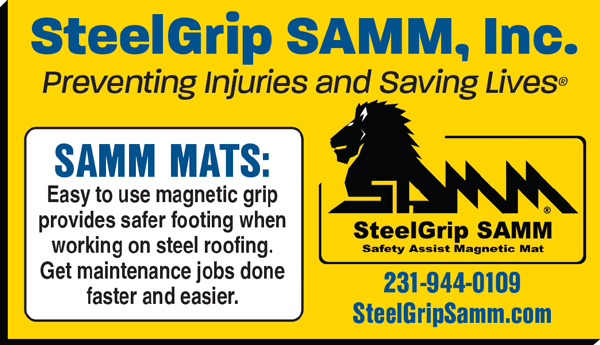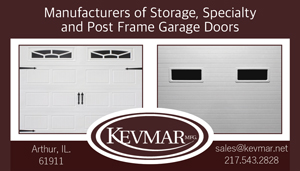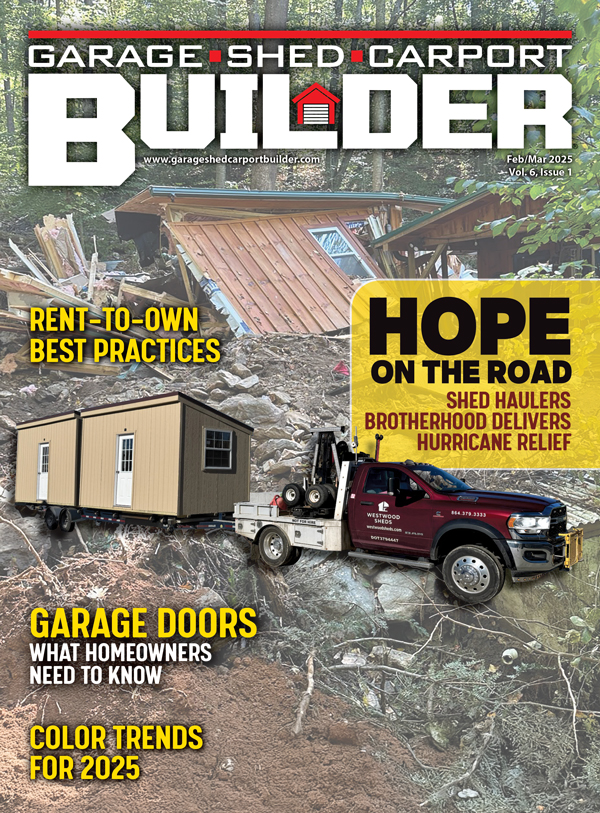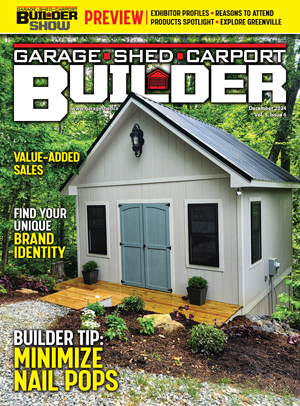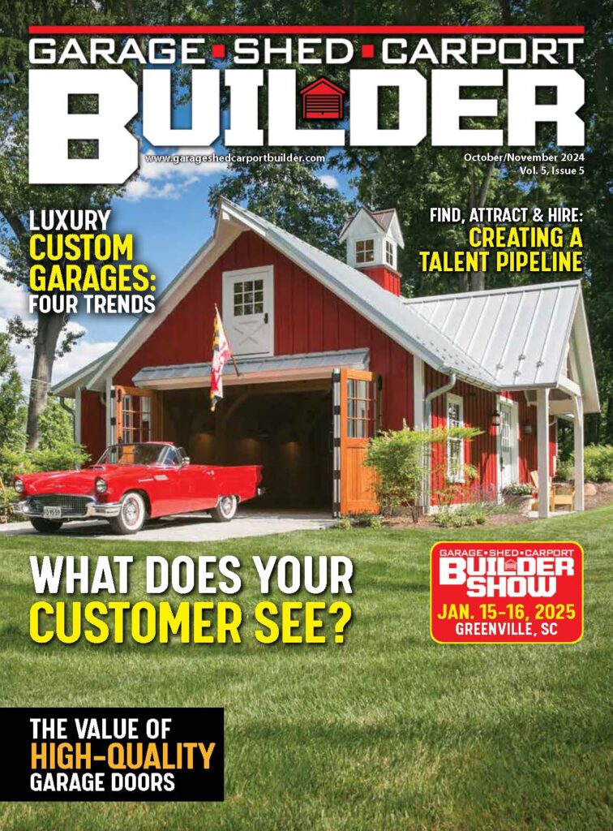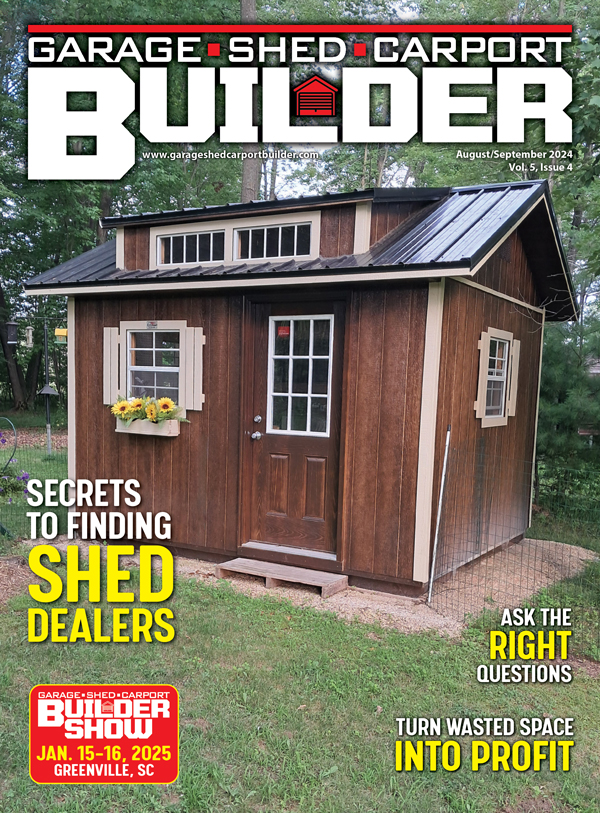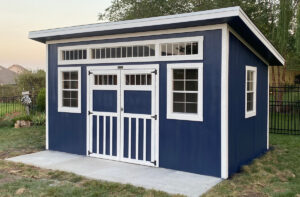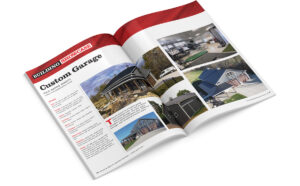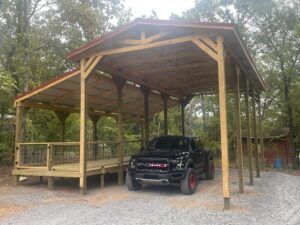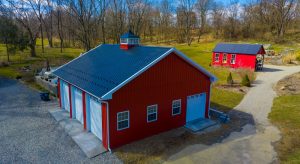Engineered Garage & Shed Build Create Harmony
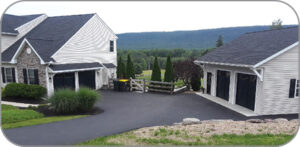
Coordinating the design of a new garage and shed with a pre-existing house was the challenge presented in this Pennsylvania build. Project Manager Mark Gossy of Cedar Valley Post-Frame, explained the project: “The garage is 30’ x 28’ x 11’ and since the overhead doors were only 8’ high, we decided to do a 36” top chord overhang on the trusses to take up that space above the overhead doors.
“We then installed an awning on the owner’s house above his existing overhead doors and replaced those overhead doors. To match the new garage, we had to cut down his garage door jambs, and remove all of the vinyl siding to install the Wolf J-trim.
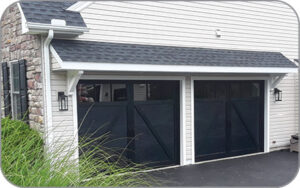
“We also custom built an 8’ x 12’ shed around his pool filter to match the garage.
“Having a shed delivered was not an option as the electrical and pool equipment were too large to lift a shed over top. The one we built is actually engineered and it is somewhat amusing when you walk inside, it gives you that feeling of: ‘wow, this is actually engineered.’
“The overhead doors are Haas Doors American Tradition Series, installed by Palmerton Garage Doors. The doors do take a level of expertise to install as each panel must be shimmed to align the exterior overlays. They did a beautiful job.
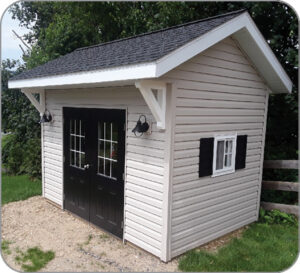
“What was most striking to me was the feeling I got when finished. I was standing in the driveway between the new garage and the house, and when I turned around the feeling of cohesion and completeness took me. It is that feeling you get when you walk into a building with a well done theme. I never expected that, and it’s a reward like no other.” GCSB
Project Details
Builder: Cedar Valley Post-Frame LLC
Location: Danielsville, Pennsylvania
Project & Size: 30’ x 28’ x 11’ garage and 8’ x 12’ shed
Primary Supplier: Rigidply Rafters
Shingles, Siding and Trim: Harvey Building Products; Wolf PVC overhead door trim with molded J-trim
Overhead Doors: Haas Doors American Tradition Series, black with black vinyl overlay installed by Palmerton Garage Doors
