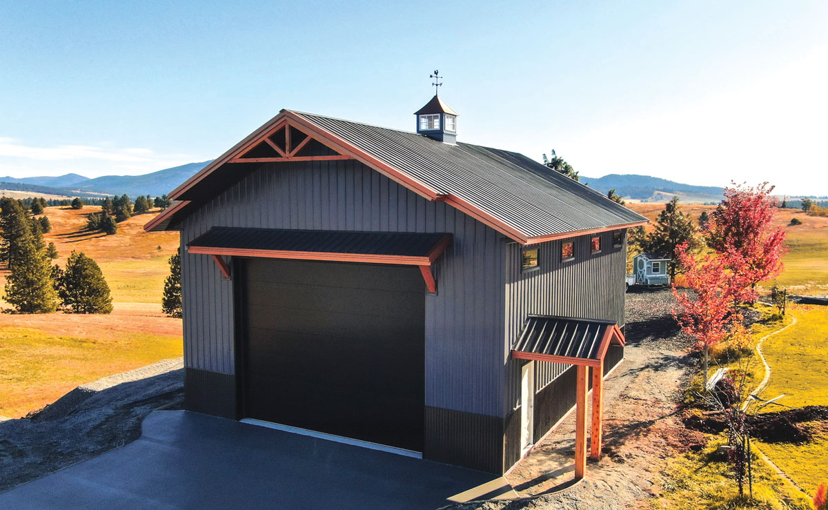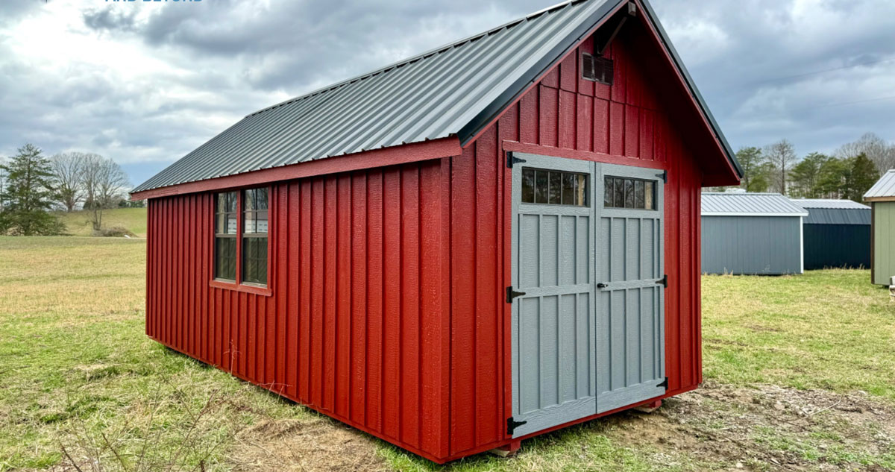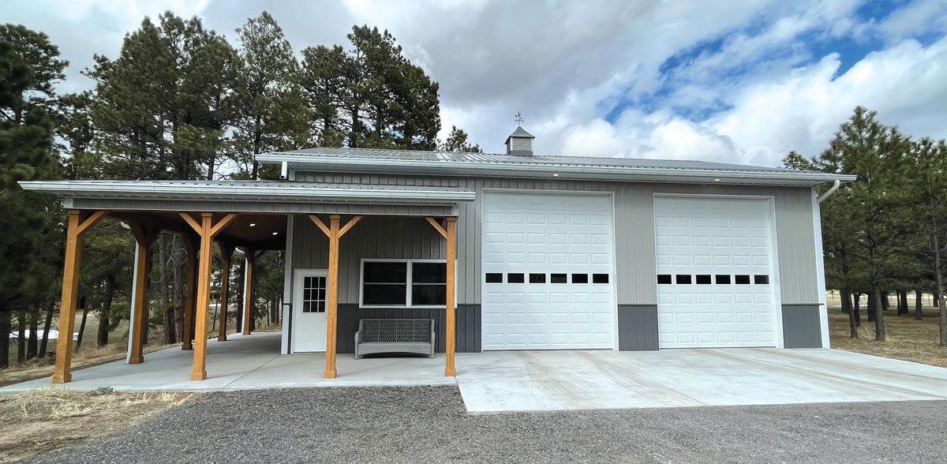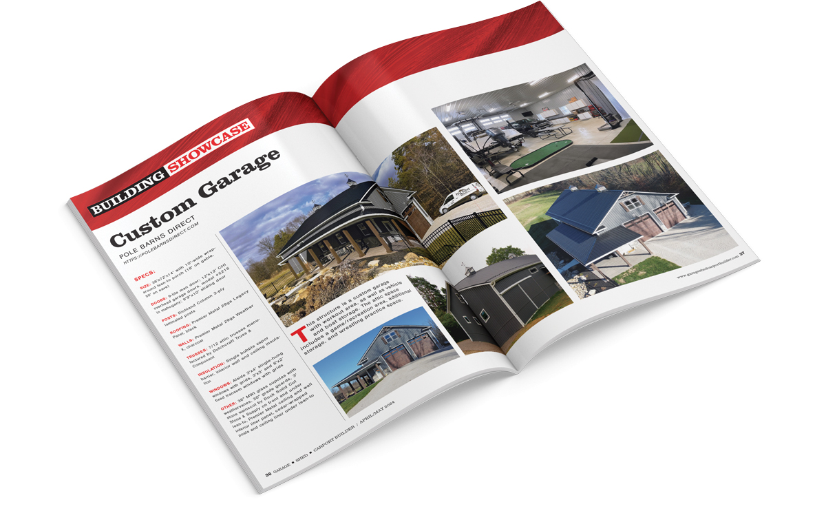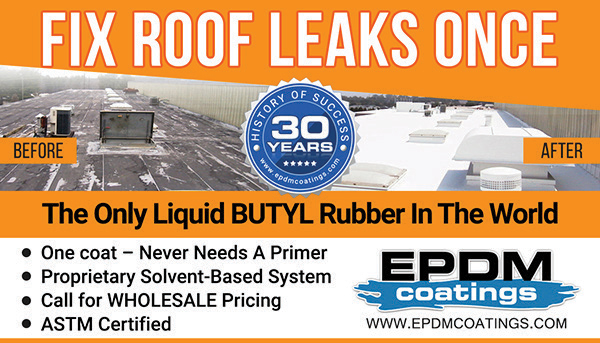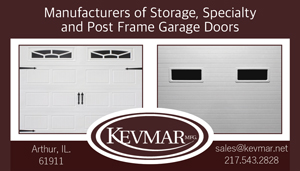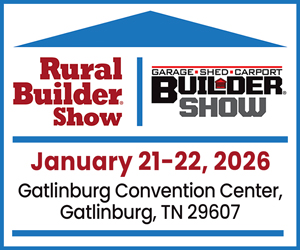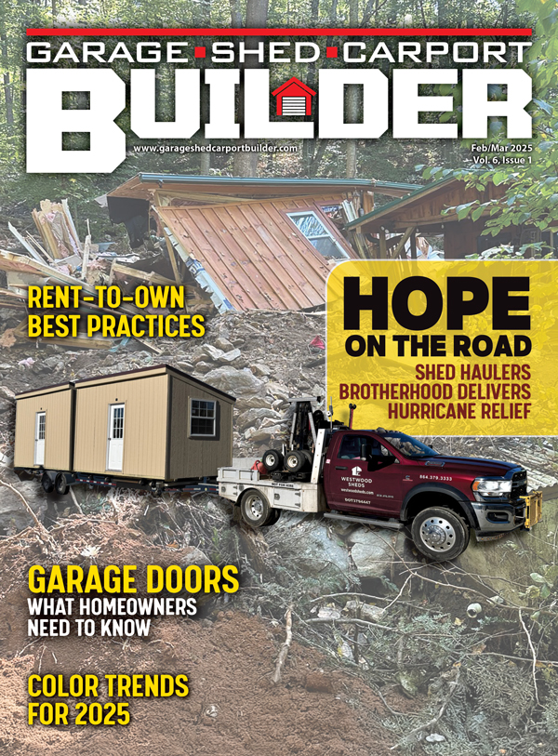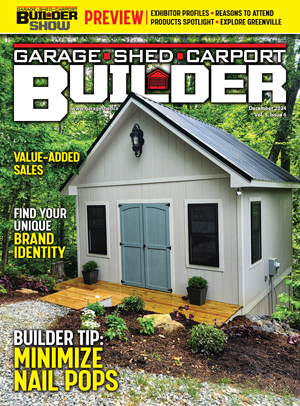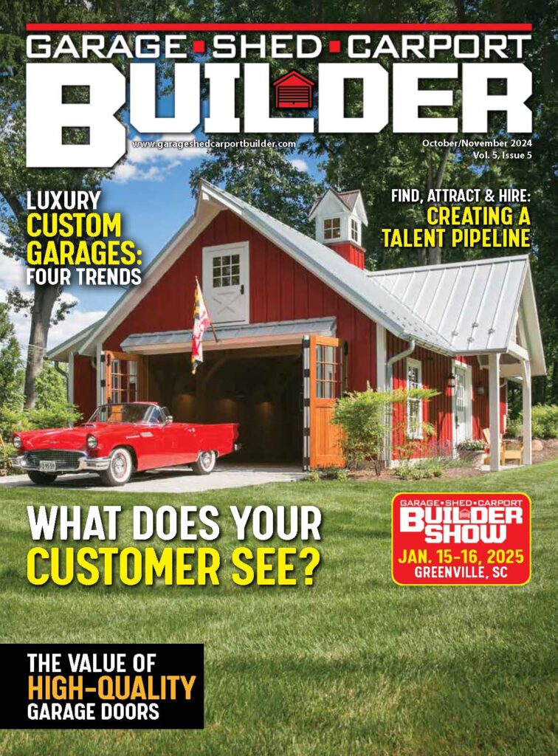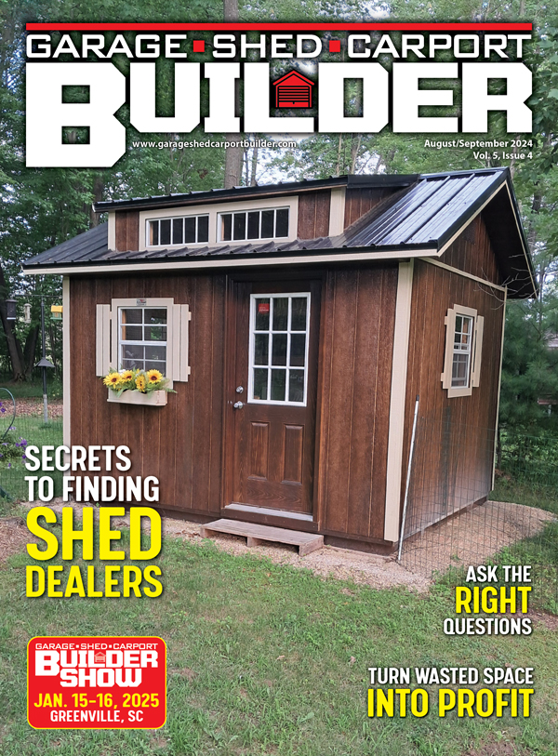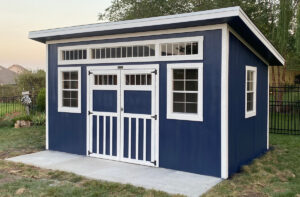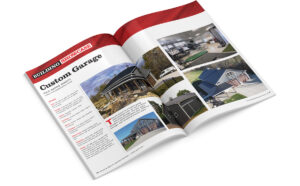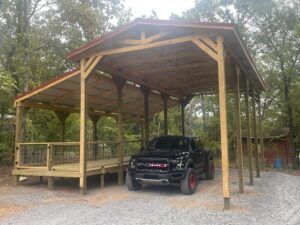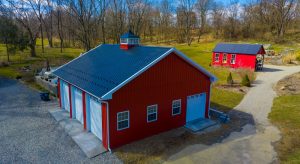This is a standard gable in Valleyford, Washington, done in stylish charcoal gray. This residential pole building features primed steel overhead doors drive-through with 18’x14′ and 14’x10′ garage doors, two gables, two eaves, weathered copper roof, with copper penny roof corners, charcoal grey body with charcoal and weathered copper corners, 4’ wainscot, 4’ gable extension front and back, vented ridge, 10’x10′ loft with stairs, porch over man door, two cedar-wrap posts, Perma-Columns, overhead door canopy front and back, 4″x4″ timber truss front and back, black bolts and hardware on timber truss, 36″ cupola with copper weathervane, 5’x5′ porch cover, man door, and cedar wrap posts.
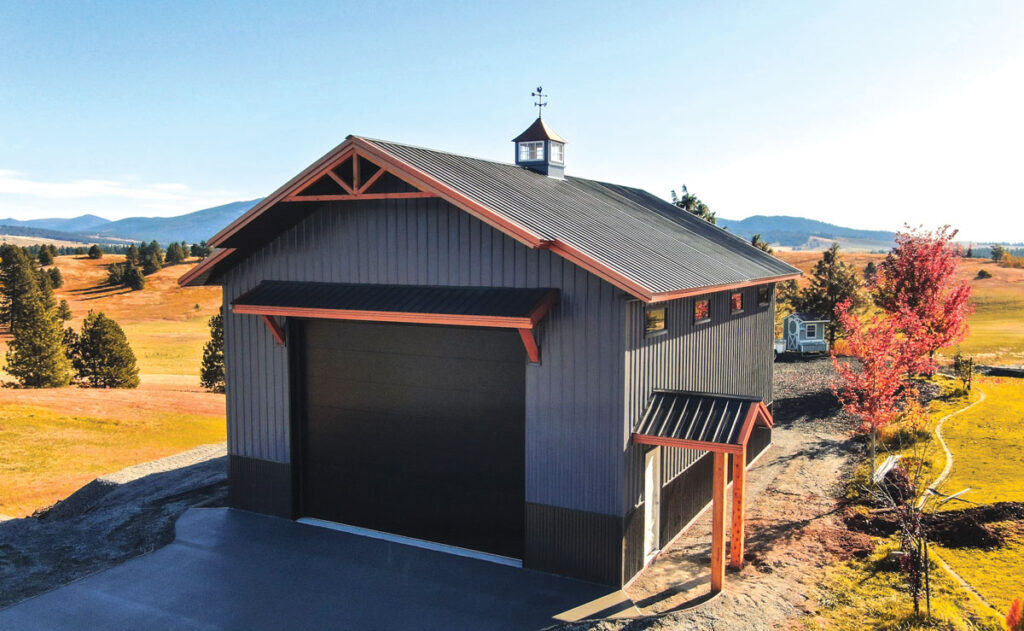
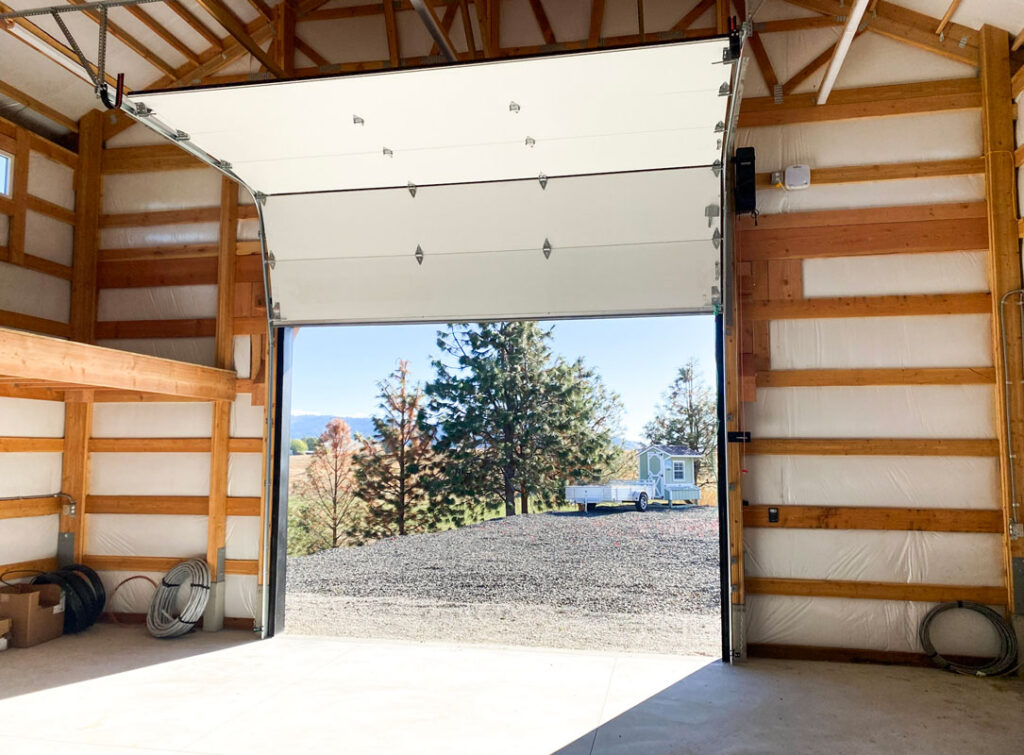
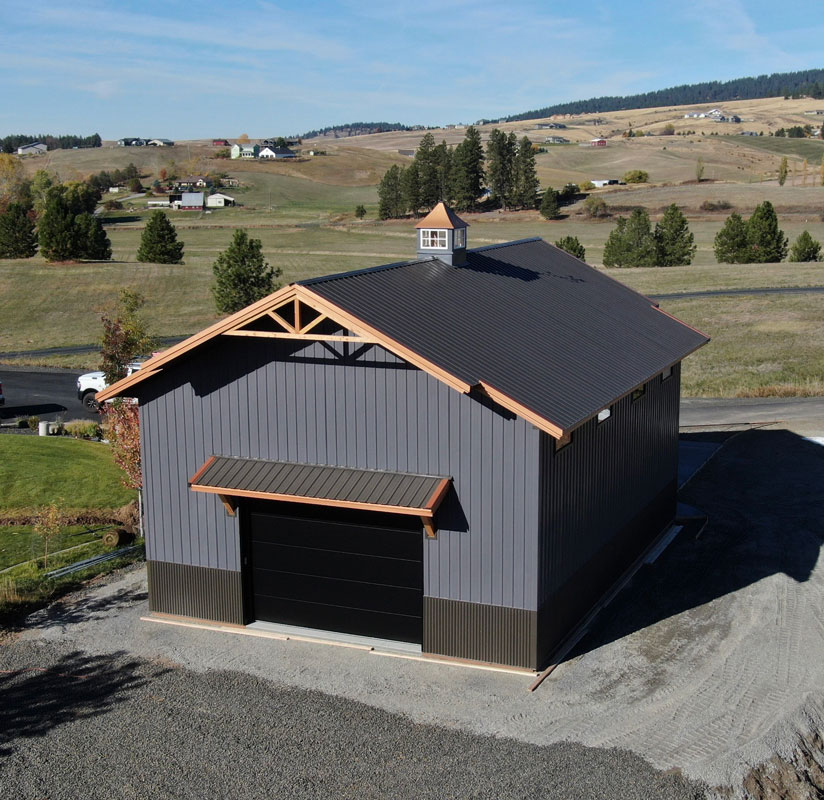
SPECS:
Size: 30’x40’x16′
Roof Pitch: 6:12
Metal: RSP
Wainscot: RSP
Overhead Door Canopy:
Steel Structures America
Drive-Through Doors:
Hormann Modern Tech, 18’x4′ black satin steel, 14’x10′ black satin steel
Man Door: CODEL
Truss: Timberline Truss
Fasteners: CDA Builders Supplier, black bolts and hardware on timber truss
Cedar Wrap Posts:
Steel Structures America
Cupola with Weathervane:
MWI Components


