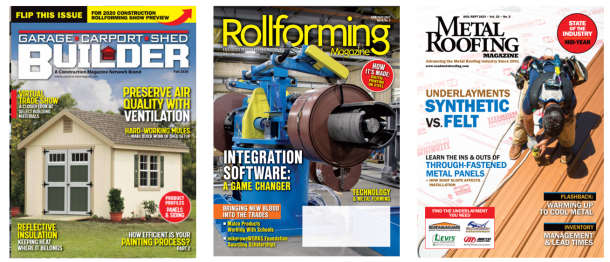Some of Our Favorite Garages, Sheds, and Carports of the Past Year
Carport
TRUE METAL SUPPLY – truemetalsupply.com
SPECS:
Size: 21’8″x24′
Metal: True Metal Supply, Signature Burnished Slate Tuff-Rib
Coatings: WeatherXL Sherwin Williams Coil Coatings
Steel Gable &
Bar-Joist Trusses:
Buffalo River Truss
Posts: Old South Wood Preserving, 8’x8′ treated post columns
Fasteners:
Atlas Bolt & Screw:
WoodUltimate Fasteners
Triangle Fastener:
Sturdi-Wall Drill-Set Anchors
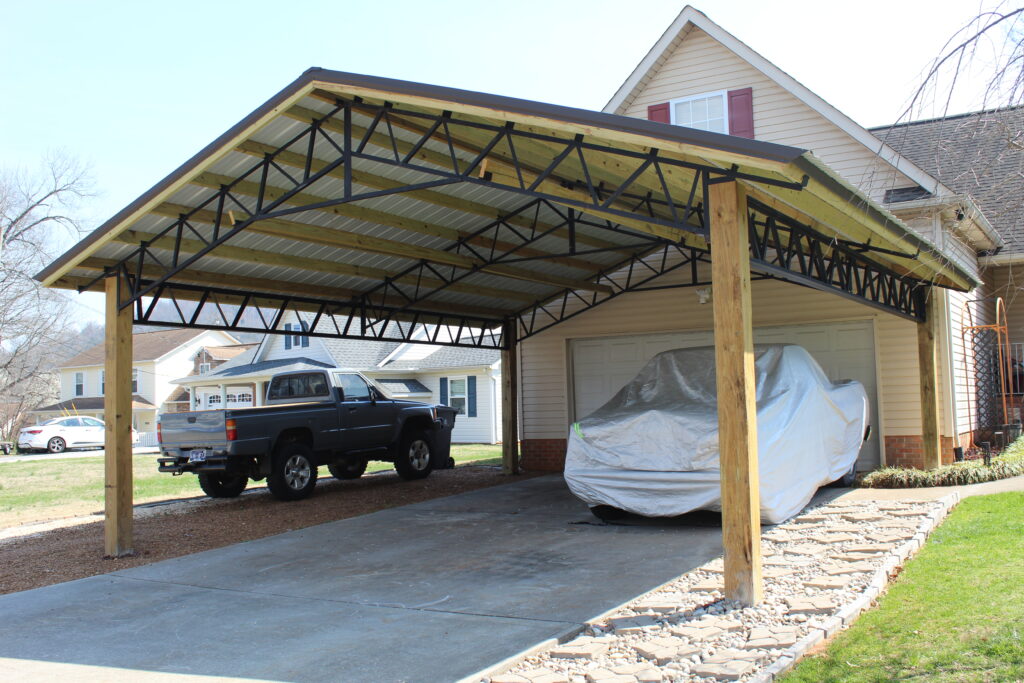
This homeowner came to True Metal Supply for a new carport, and they connected the homeowner to Devil Dog Roofing for installation. The simple carport is 21’8″x24′ and uses drill-set anchors, as well as a Tuff-Rib metal roof. With strong steel trusses, this hybrid post-frame carport will stand the test of time.
Office Shed
THE SHED CENTER – theshedcenter.com
SPECS:
Roof Metal: ProTech Steel
Trusses: The Shed Center
Siding: LP SmartSide,
with LP SmartSide trim
Windows: Coeur D Alene Window
Aluminum Sign: Signs.com
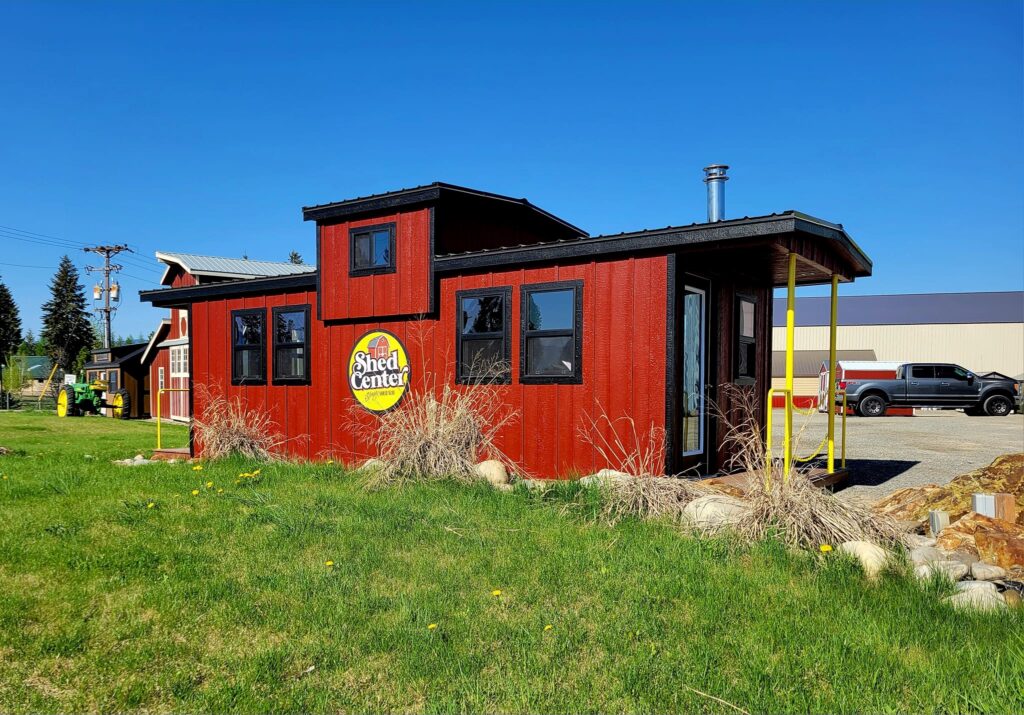
The Shed Center builds all the standard shed styles and specializes in custom builds as much as possible. A few years ago, manager Joe Gish decided to build a few small caboose sheds. Although many customers liked the looks, only a few sold. In essence, they were a successful failure, so last year, he drew up plans for a more actual size caboose to finish out as an office and transport it around to home shows, fairs, and events as an attraction. They call it “Cubby” and it is 10’x30′. The bar/desk was made to simulate a locomotive. The interior walls are cedar slats (368) attached to painted plywood. In the corner of the living room is a Vermont Castings “Aspen” wood stove and Tenedos “California Gold” wall stone. It’s fun to see the kids drag their parents into the caboose when the parents would probably have never given a shed display a second look.
Gothic Arch Greenhouse
FROMTREE2YOU
SPECS:
Sizes: 8’x12′ and 8’x20′
Siding options: Dutch cove, board and batten, cedar shakes
Stain: Semi-transparent or solid color with customer’s choice of trim color
Plastic: Nanolux
Hinges/Hardware: Apple Outdoor Supply, purchased from a local business
Shakes: Sourced locally from an old farmer’s shingle shop in Brasher Falls, New York.
Lumber: The owner has a cable skidder and Wood-Mizer sawmill, so he sources all lumber himself from a local woodlot.

Our Gothic arch greenhouses were originally built as a low-overhead item to allow us to keep building through the winter. Frames could be made without plastic and stored outside. After a conversation with a shed retailer in Vermont, we changed some things, and it really improved the look of the buildings. This combination of aesthetics and function helped us to quickly gain traction, selling more and more every year. I currently work with wholesalers along the East Cost and am always looking to expand sales.
Grain Bin Gazebo
GMLS INDUSTRIES (GOLDEN GRAIN)
CREATIVE BACKYARDS – creativebackyards.com
SPECS:
Sizes: 9′ to 45′ dia.
Structure: Steel with fabricated steel posts positioned approximately every 9′ around the perimeter
Foundation: Concrete pad with 5/8″ wedge anchors to anchor the posts
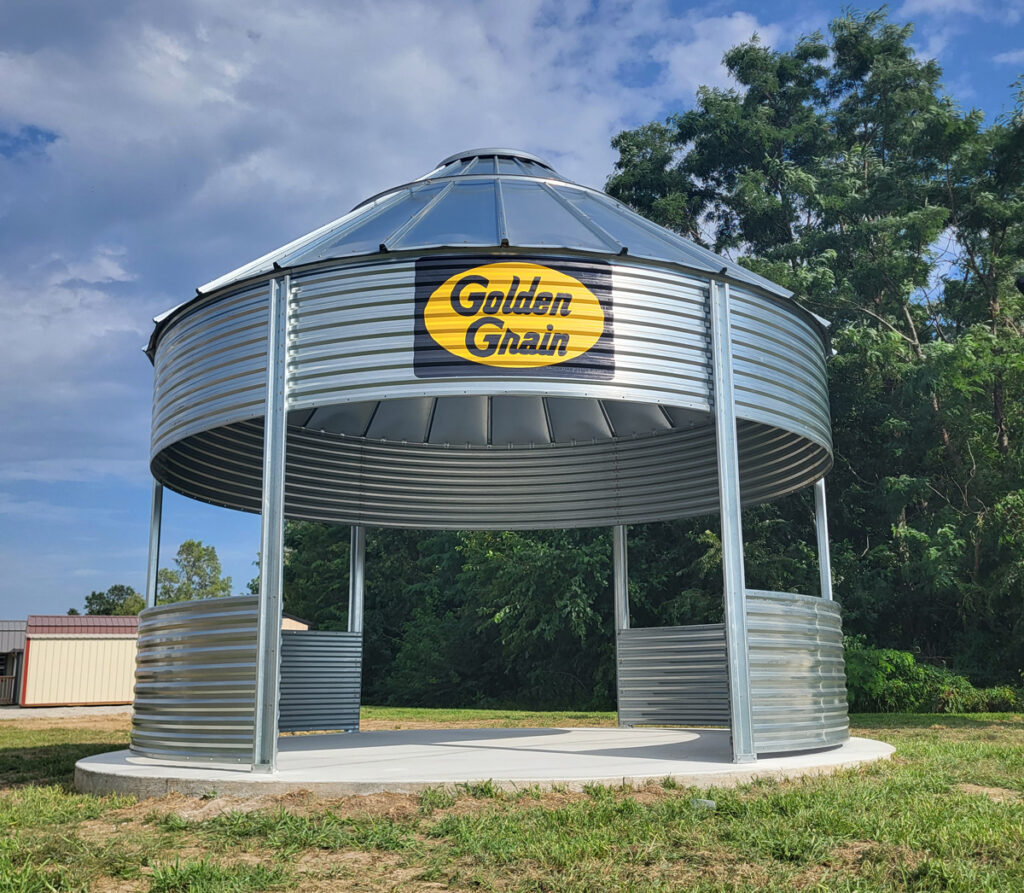
The grain bin gazebo is an emerging market and is a great way for clients to add a touch of country to a backyard. The gazebos offer a plethora of uses: backyard retreat, BBQ shack, Info booth, wedding venue, event centers, and more. They can be left entirely open around the bottom or have a ring installed around the bottom. An entire side can also be closed off if additional protection from the wind is needed. The Golden Grain kits are specifically designed to be used as gazebos. (Retrofitting a standard grain as a gazebo isn’t recommended, as grain bins are designed to get their strength from using all the panels). They feature a bin panel with a trapezoidal design to provide superior strength to withstand higher winds
Garden Shed
BORKHOLDER BUILDI NG AND SUPPLY
– borkholderbuildings.com
SPECS:
Builder: H&D Quality Builders, Inc. (hdqualitybuilders.com)
Size: 15’6″x32’x10′
Roof Pitch: 6
Door: Plyco, series 92
Fasteners: Atlas, 1-1/2″
Foundation: Perma-Columns, 5″x6″
Posts: Borkholder Buildings, 5″x6″
Roof Panels: McElroy Metals and Sunsky, Max Rib II
Trusses: Borkholder Buildings
Wall Panels:
McElroy Metals and Sunsky
Windows: Silverline
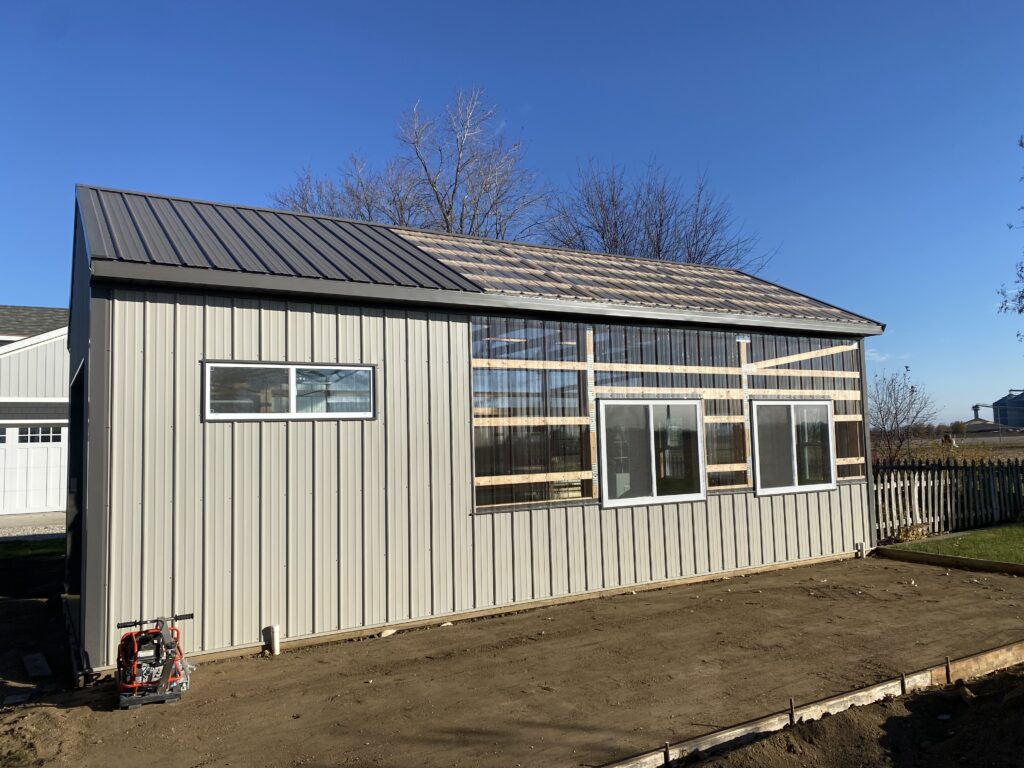
This garden shed was built for the homeowner for her to have a place to keep her plants for the winter and still get lots of sunlight. Illinois’ long, cold winters make this shed a great solution for her location.
Farmhouse Shed
BACKYARD AND BEYOND
SPECS:
Roof Trusses: 2″x4″, 16″ on center
Floor Joists: 2″x4″, 16″ on center with 3/4″ tongue-and-groove flooring
Walls: 2″x4″,16″ on center with 7/16 LP board & batten siding with SilverTech barrier
Options: Two 2’x3′ shed windows, two transoms windows, 72″ double door, 1′ eave overhang with
ornamental brace
Roof Pitch: 9/12
Metal: Laurel County Metals
Doors: Backyard and Beyond
Fasteners: IndFas Supply,
ring shank 3″ framing nails
Roof Panels:
Mac Metal, 29ga Type 1 metal
Trusses: Backyard and Beyond
Ventilation: MIDCO, 8″x16″ vents
Windows: MIDCO, 2’x3′ shed windows

We built this new-to-us cottage design for our customers to enjoy modern aesthetics without compromising space and quality. “The Farmhouse” will allow our customers to use their shed in an HOA to match the popular farmhouse home build. We want to produce portable outdoor solutions that customers not only use but also enjoy.
Garage
EXPRESS BARNS – expressbarns.com
SPECS:
Roof Trusses: 2″x4″, 16″ on center
Floor Joists: 2″x4″, 16″ on center with 3/4″ tongue-and-groove flooring
Walls: 2″x4″,16″ on center with 7/16 LP board & batten siding with SilverTech barrier
Options: Two 2’x3′ shed windows, two transoms windows, 72″ double door, 1′ eave overhang with
ornamental brace
Roof Pitch: 9/12
Metal: Laurel County Metals
Doors: Backyard and Beyond
Fasteners: IndFas Supply,
ring shank 3″ framing nails
Roof Panels:
Mac Metal, 29ga Type 1 metal
Trusses: Backyard and Beyond
Ventilation: MIDCO, 8″x16″ vents
Windows: MIDCO, 2’x3′ shed windows

This structure embodies the adaptability of post-frame building, catering to a myriad of needs within its sturdy confines. It promises a space where hobbies flourish, possessions find shelter, and relaxation reigns supreme. Whether tinkering with tools, embarking on adventures, or unwinding in solitude, this post-frame building serves as a well-built backdrop for a well-lived life.
Shop
JUSTIN AND VAL WESTDYK
Doors: Three RELIABILT steel primed
prehung single front door insulating core
Fasteners: Atlas
HSC1CC #10×1″ wood screws, charcoal
HSC15PW #10×1.5″ wood screws, pure white
HSC1GY #10×1″ wood screws, light gray
HSCDECK3 #8×3″ exterior deck screw
with square head
HSCPAN1 #10×1” pancake head wood screw
Foundation: 6″ concrete slab with 3′ widex3’ deep concrete-filled holes under each post.
Post brackets: Best Buy Metals
Insulation: Infinity Shield,
Double Bubble Insulation Foil, white
Lights: Four 12″ UFO disk lights
Roof Panels: Best Buy Metals, Tuff-Rib, various lengths, 29ga
Ventilation: Open ridge vent
Wall Panels: Best Buy Metals,
Tuff-Rib, various lengths, 29ga
Windows: Two RELIABILT 150 Series new construction 35-1/2″x47-1/2″x3-1/4″ jamb white vinyl low-e argon single hung windows
Lumber & Trusses:
Best Buy Metal trusses
TRG30 30′ metal gable:
(4:12), 10′ or 12′ OC, 6″x6″ posts
TRL12 12′ metal lean-to truss:
(1:12), 10′ or 12′ OC, 6″x6″ posts
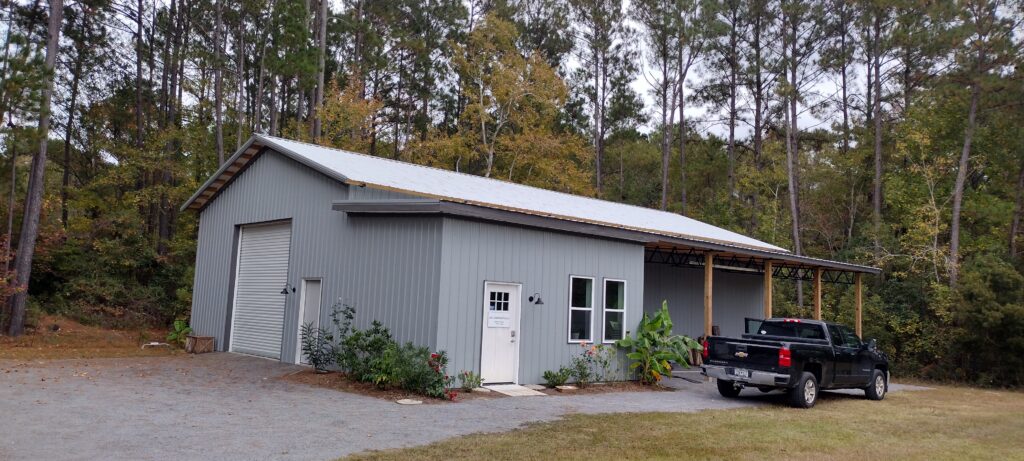
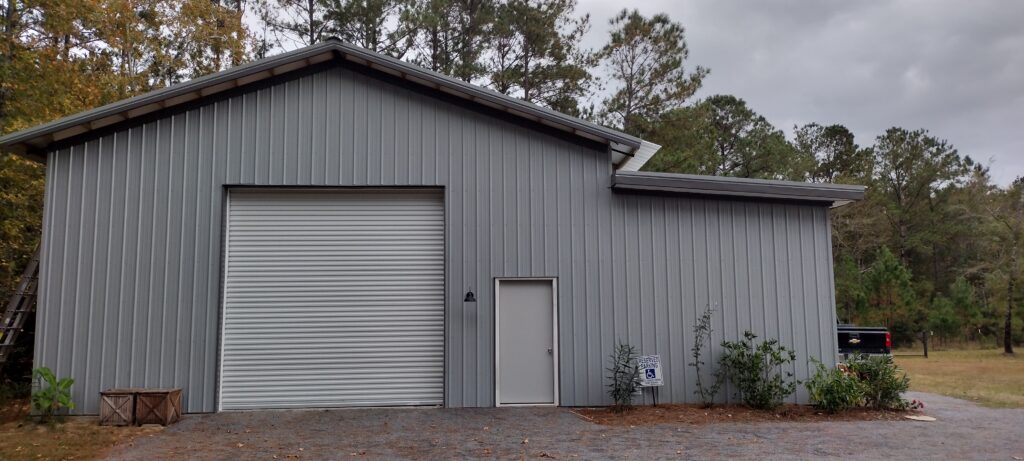
Justin and Val Westdyk built this shop in the winter of 2022-2023 with the help of some scaffolding on wheels and a jig they built on top to hold one side of the truss while they hoisted the other side. Val currently works out of the enclosed portion of the lean-to. The structure is 30’x60′, 14′ tall on the sides, and about 18′ in the middle, with a 12′ lean-to. It’s the perfect space for their many hobbies.
Tree House
TRACKROCK BUILDERS –
facebook.com/trackrockbuilders
SPECS:
Metal: Best Buy Metals
Fasteners: Atlas, Long Life #10×1.5″ Wood Screws, Black
Roof Panels: Best Buy Metals,
Galvalume Finish Tuff-Rib
Trusses: Best Buy Metals, Custom lean-to trusses
Wall Panels: Best Buy Metals,
Black Finish Tuff-Rib
Additional Details:
Standard and custom crafted trim 18″ overhangs
Post Size: 6″x6″
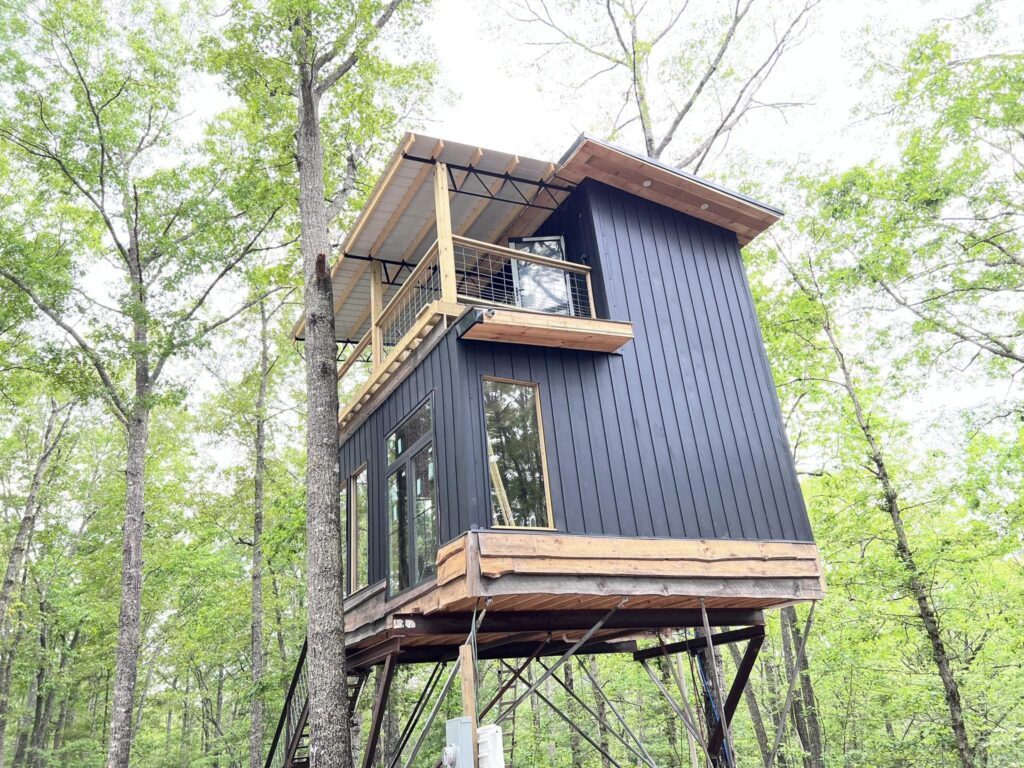
This isn’t your typical kid’s treehouse! The numerous windows in this two-story post-frame luxury getaway in Murphy, North Carolina, feature a spectacular view of the surrounding forest and mountains. The structure blends into its surroundings, while the interior sports a glamorous design and all the amenities a treehouse resident could ever want, including a kitchen, bathroom with shower, master bedroom, den, spiral staircase, wood floors, and porch.
Pool House Shed
BLUNIER BUILDERS – blunierbuilders.com
SPECS:
Size: 960 sq. ft.
Roof Pitch: 4:12
Metal: McElroy
Doors: Raynor, insulated overhead door, Aspen 138 9’x7′
AJ patio sliding door: 6’x6’8″
Window: 24″x32″ AJ Harmony vinyl framed double hung window
Porch: 6’x32’x8′ with 12″ header
Fasteners: SFS
Foundation:
Blunier Builders, 24’x32′
Insulation: Mansfield, Batt
Posts: Blunier Builders, 2″x6″
Roof Panels: McElroy
Roof Panels: McElroy, 26ga
Special Interior Features:
Golf Simulator
Trusses: CIT
Windows:
AJ Manufacturing, 5’x7′ + 2’x2’8″
Roof Color: Matte Black
Siding Color: Regal White
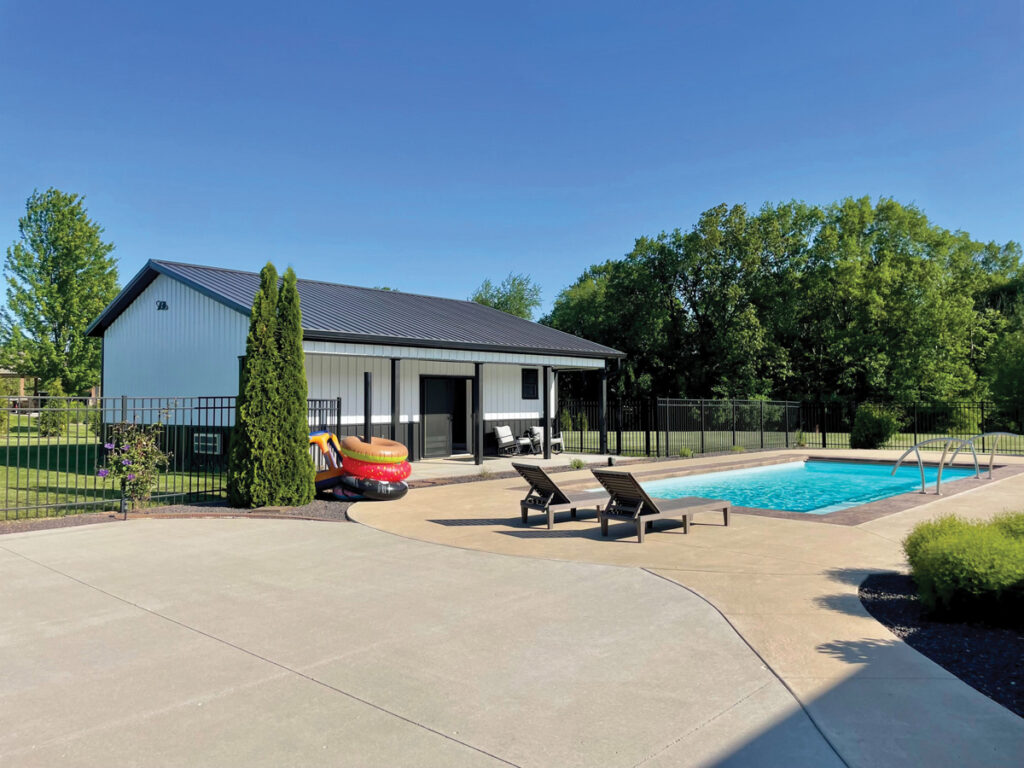
This pool house shed in Washington, Illinois, features a porch, overhangs, insulated overhead door, patio sliding door, and indoor golf simulator.
Double Solar Carport
SOLAR CARPORTS DIRECT
– solarcarportsdirect.com
SPECS:
Two 45 solar panel, 27.9 KW carports
Solar Installer: Advance Power Redding (apredding.net)
Roof Pitch: 10 degrees
Solar Panels: 90ea Mission 310W solar panels (missionsolar.com)
Microinverter:
90ea Enphase IQ7plus microinverter
(https://enphase.com)
Solar Attachments:
S-5-SCD custom clamp (s-5.com)
Foundation: Anchor bolts with
rebar cage foundation

During the pandemic, anesthesiologist Dr. Diane B. Gill opened her home to traveling medical personnel who needed a place to stay while treating patients suffering from COVID-19 in Chico, California, and the surrounding communities. The residence features two 45-panel, 27.9 KW residential double carports on site to supplement the power required to run the 4,896 sq. ft. home and its amenities. Solar Carports Direct, based in Cottonwood, California, installed the carport system using S-5! clamps to secure the solar panels to the carport structures. S-5! provided Solar Carports Direct with a unique, innovative custom mounting solution, specifically designed, engineered, and tested for their carport systems.
Woodworking Shop/Office
GRABER POST BUILDINGS – graberpost.com
SPECS:
Roof: Graber Post Buildings,
29ga G-Rib, Copper
Metal: Graber Post Buildings,
29ga G-Rib, Copper
Posts:Graber Post Buildings,
3-ply 2″x6″ Nail-Lam
Trusses: Graber Post Buildings,
24′ 4/12 Wood Truss
Walls: Graber Post Buildings,
26ga. Board and Batten, Clay
Windows: Pella 250 Series,
36″x48″ Vinyl Double Hung
Doors: Two 36” Plyco Fiberglass 9-Lite Door, Series 20
Therma-Tru Double Patio Inswing Door
Fasteners: ST Fastening Systems
Additional:
Overhead Door, C.H.I 2283 9’x8′
Graber Post Buildings gutters
and downspouts with LeafGuard
Graber Post Buildings Copper Snowblock Retention

This 24’x24′ structure is neatly tucked away on a property that sits right next to the waters of Painted Hills Lake near Martinsville, Indiana. The building serves as a woodworking shop/remote office. Mr. Meyers visited Graber Post Buildings in Montgomery, Indiana, with a vision of creating a building with a smaller footprint that will still allow him to complete the hobbies he enjoys as well provide an office to get out of the home on remote work days. He was able to that and more with this 1,128 sq. ft. building. He was also able to add this custom deck out the front to take in the views of the beautiful lake.
Garage/Hobby Shop
STEEL STRUCTURES AMERICA
– steelstructuresamerica.com
SPECS:
Size: 30’x40’x16′
Roof Pitch: 6:12
Metal: RSP
Wainscot: RSP
Overhead Door Canopy:
Steel Structures America
Drive-Through Doors:
Hormann Modern Tech, 18’x4′ black satin steel, 14’x10′ black satin steel
Man Door: CODEL
Truss: Timberline Truss
Fasteners: CDA Builders Supplier, black bolts and hardware on timber truss
Cedar Wrap Posts:
Steel Structures America
Cupola with Weathervane:
MWI Components
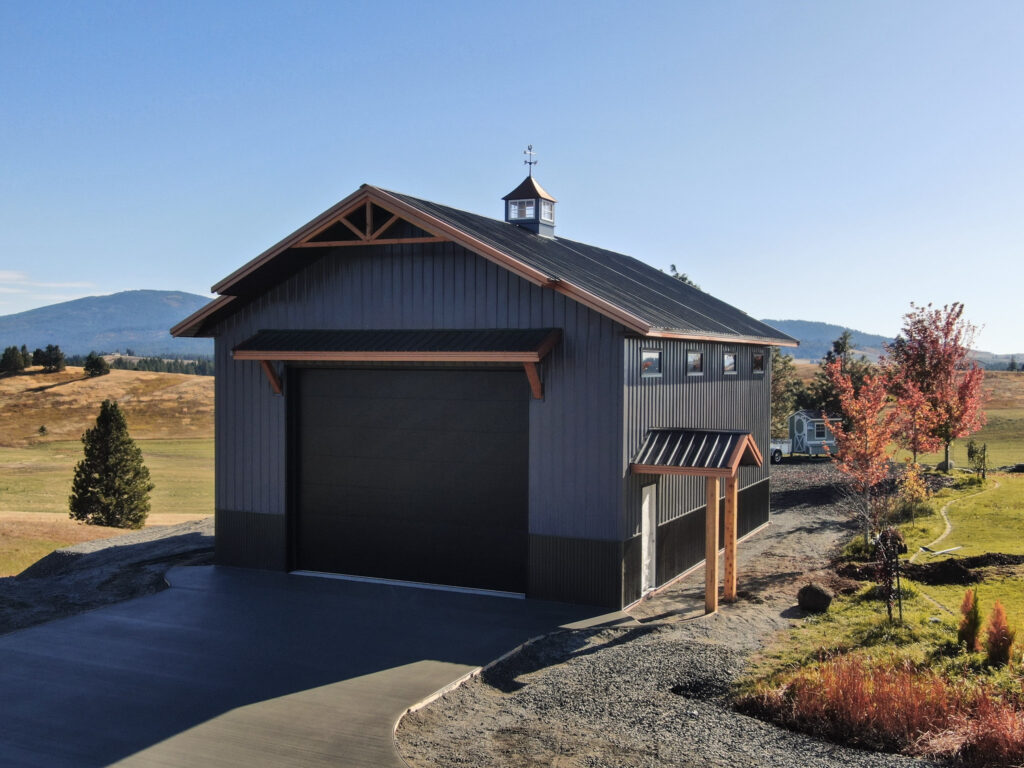
This is a standard gable in Valleyford, Washington, done in stylish charcoal gray. This residential pole building features primed steel overhead doors drive-through with 18’x14′ and 14’x10′ garage doors, two gables, two eaves, weathered copper roof, with copper penny roof corners, charcoal grey body with charcoal and weathered copper corners, 4’ wainscot, 4’ gable extension front and back, vented ridge, 10’x10′ loft with stairs, porch over man door, two cedar-wrap posts, Perma-Columns, overhead door canopy front and back, 4″x4″ timber truss front and back, black bolts and hardware on timber truss, 36″ cupola with copper weathervane, 5’x5′ porch cover, man door, and cedar wrap posts.
Custom Garage
POLE BARNS DIRECT – polebarnsdirect.com
SPECS:
Size: 38’x72’x14′ with 10′-wide wraparound lean-to porch (18′ on gable, 50′ on eave)
Doors: 9-lite man door; 12’x12′ CHI overhead garage doors, model #5216 in mahogany; 9’9″x10′ sliding door
Posts: Richland Column 3-ply
laminated posts
Roofing: Premier Metal 29ga Legacy Panel, black
Walls: Premier Metal 29ga Weather X, charcoal
Trusses: 7/12 attic trusses manufactured by Dutchcraft Truss & Component
Insulation: Single bubble vapor barrier, interior wall and ceiling insulation
Windows: Alside 3’x4′ single-hung windows with grids, 3’x3′ and 6’x2’ fixed transom windows with grids
Other: 36″ MWI glass cupolas with weathervanes, 30″ grade guards, 3′ stone wainscot by Rock Solid Cut Stone & Supply on front and under lean-to, Premier Metal ceiling and wall interior liner panel, cedar-wrapped posts and ceiling liner under lean-to
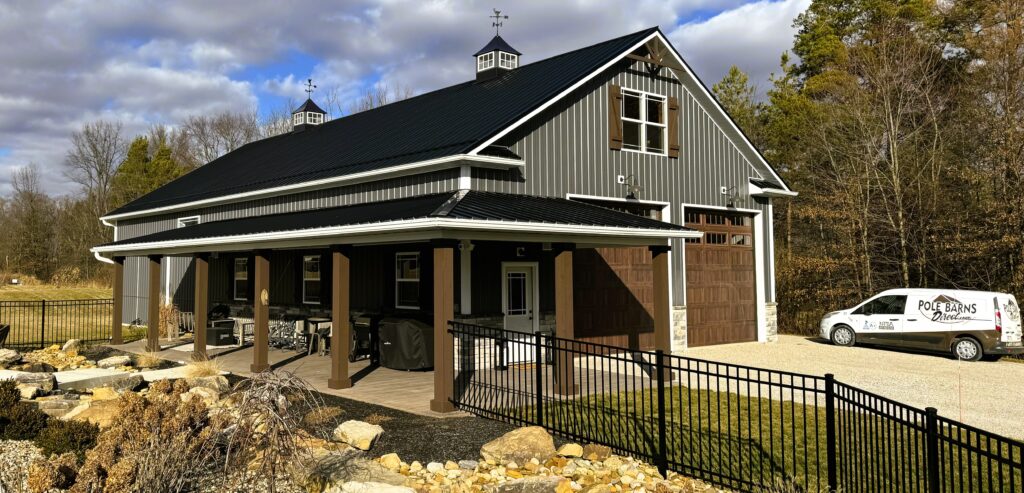
This structure is a custom garage with workout area, as well as vehicle and boat storage. The attic space includes a game/recreation area, additional storage, and wrestling practice space.
Storage Shed
RAM BUILDINGS – rambuildings.com
SPECS:
Size: 24’x40’x17’Ꞌmain section with 12’x40′ enclosed lean-to and 12’x40′ lean-to porch
Roof Pitch: 4:12
Columns and Trusses:
Littfin Truss Manufacturing
Roof Panels: Metal Sales 29ga Classic Rib
Fasteners: SFS
Siding Panels:
LP SmartSide 12″ Board & Batten
Doors: AJ 7100 Series Service Door, Midland 2″ ThermoGuard Steel Overlay overhead door, and MWI sliding door components
Windows:
Thermo-tech Classic Series
Cupolas: MWI 24” cupolas
with weathervane
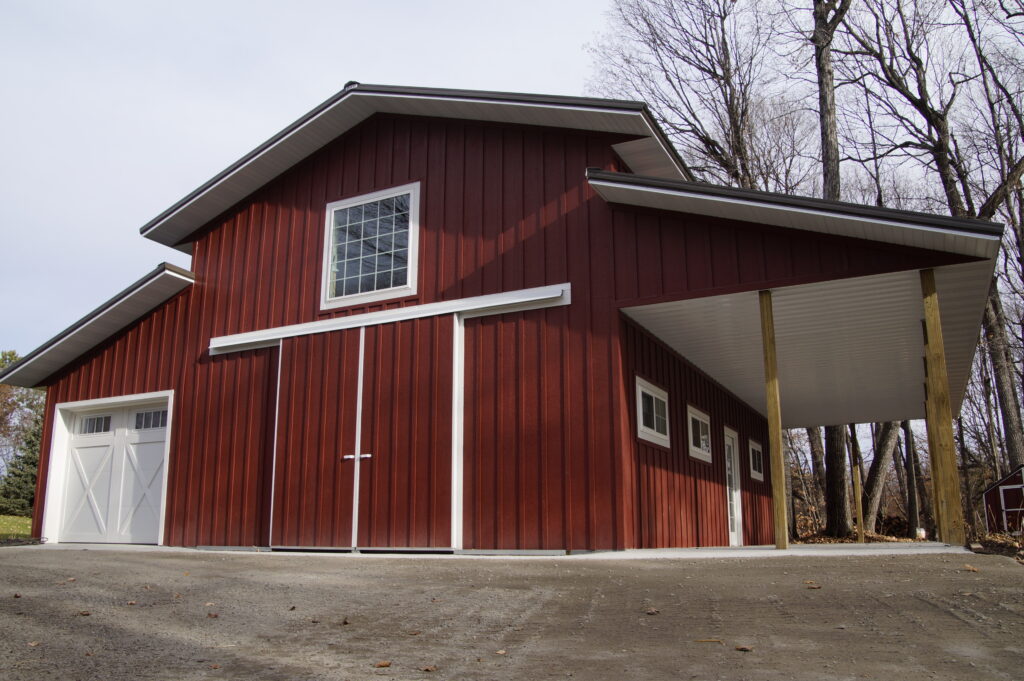
The owners of this building had a small older barn that needed to be replaced in the location of this new one. A lot of design decisions were made with the idea of having a classic barn style so as to not lose the feeling of the old barn on the property. Going with the vertical board and batten siding, cupolas, custom overlay door, and including a sliding door in the design were all selected to mimic the previous building while providing a beautiful, updated version. The 5’x5′ window in the front gable of the building is a feature that allows ample light into the main section of the building.
Garage/Workshop
REMUDA BUILDING – remudabuilding.com
SPECS:
Size: 26’x52’x20′ Workshop and 37’x60’x16′ Shop
Roof Pitch: 12/12 over the workshop and 6/12 over breezeway and shop
Metal: Forma Steel
Doors: OH – Equal doors, TX450 with black aluminum full-view poly panels – 14’x14′, 10’x10′, 8’x8′
Fasteners: Forma Steel
Foundation:
Perma-Column, 8400 Series
Insulation: Johns Mansville, R28
Posts: Hilliar Posts, 2″x8″Ꞌ4-ply
Roof Panels:
Forma Steel, FC 26 29 ga
Special Interior Features: Automatic roll doors on either side
of breezeway, 4’x9’Ꞌ
Trusses: Structural truss,
engineered wood
Wall Panels:
Forma Steel, FC 36 29ga
Windows: All Weather
Additional Details:
Fir gable details, 2″x8″
Fir corbels, 4″x4″
Shed dormer, fir beams, 8″x8″
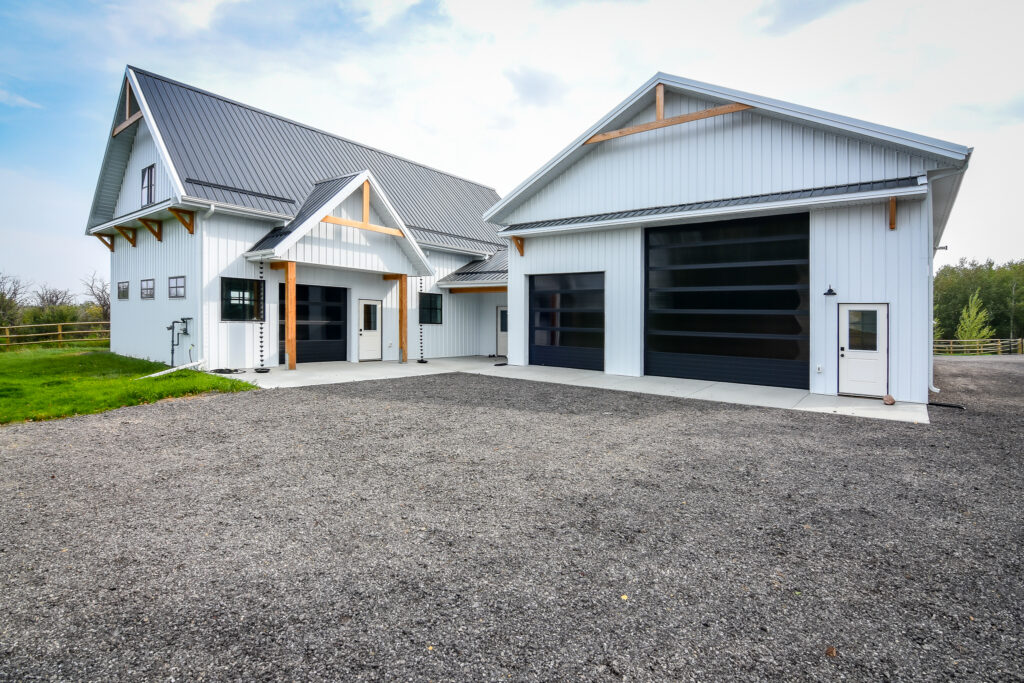
This post-frame building comprises a two-bay garage linked by a breezeway, housing a lower-level art studio and hobby area, while the upper-level loft boasts offices and a gaming zone. Initially, the client approached Remuda with an old Quonset building that required demolition, expressing a desire for an upgraded space. Although uncertain about specifics, they knew they needed additional room for hobbies, contemplating either renovating their existing home or erecting new structures. Ultimately, the family collaborated with Remuda to construct three distinct buildings: a customized 4,900 sq. ft. garage and hobby workshop, a custom 1,440 sq. ft. barn, and a 252 sq. ft. shed.
Storage Shed
SUPERIOR SHEDS LLC – mysuperiorsheds.com
SPECS:
Size: 10’x12’Ꞌ Econo
Roof Pitch: 6/12
Metal: Upstate Metal
Doors: Janus, 6’x7′ Roll up
Special Interior Features:
LP Prostruct floors
Aluminum diamond plate door
threshold
Trusses: Superior Sheds LLC
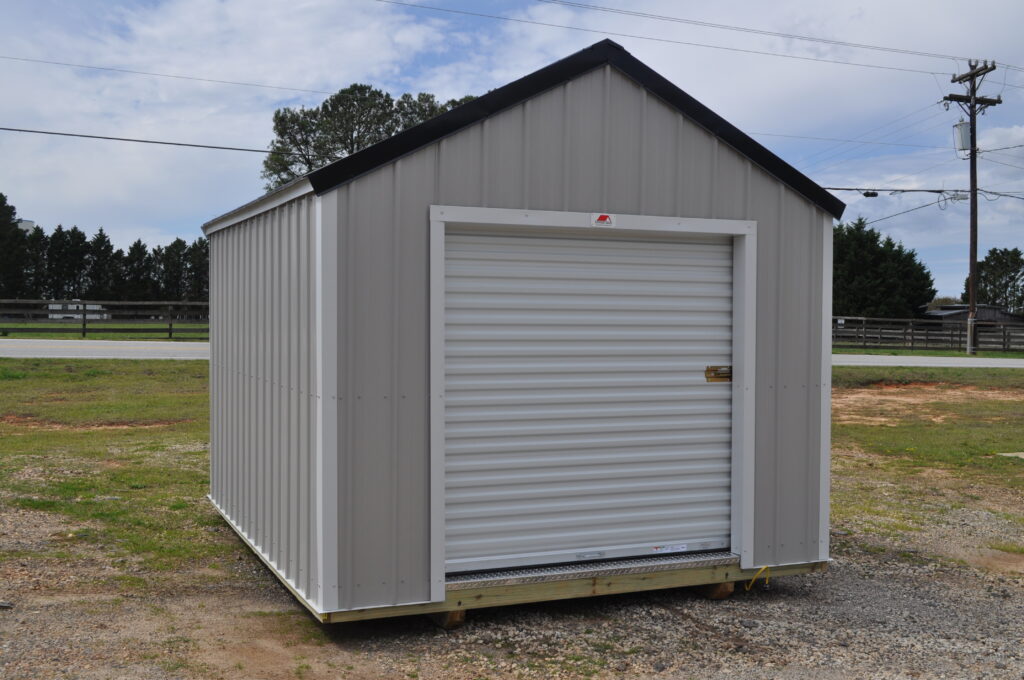
We set out to create an economical building option that had the same quality as our other portable buildings, and we did it. We use the same floor systems that are in all of our buildings but were able to find ways to cut some costs to build at a lower price while still maintaining our quality.


