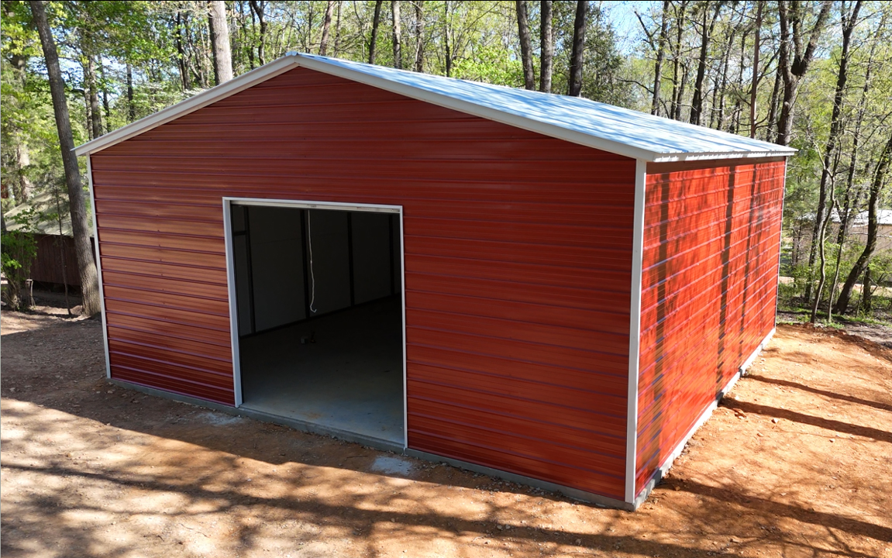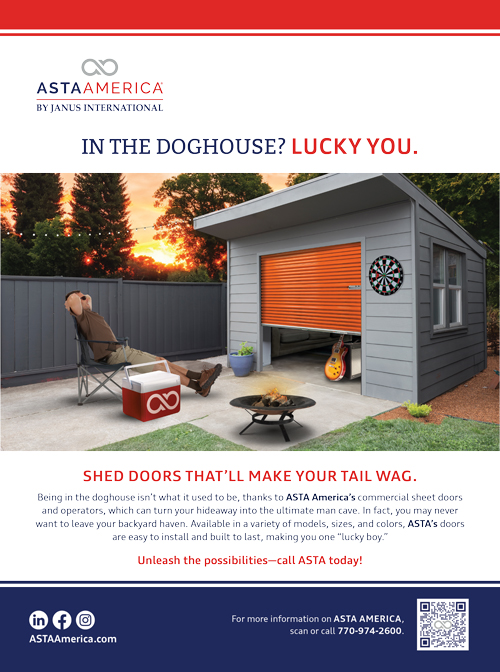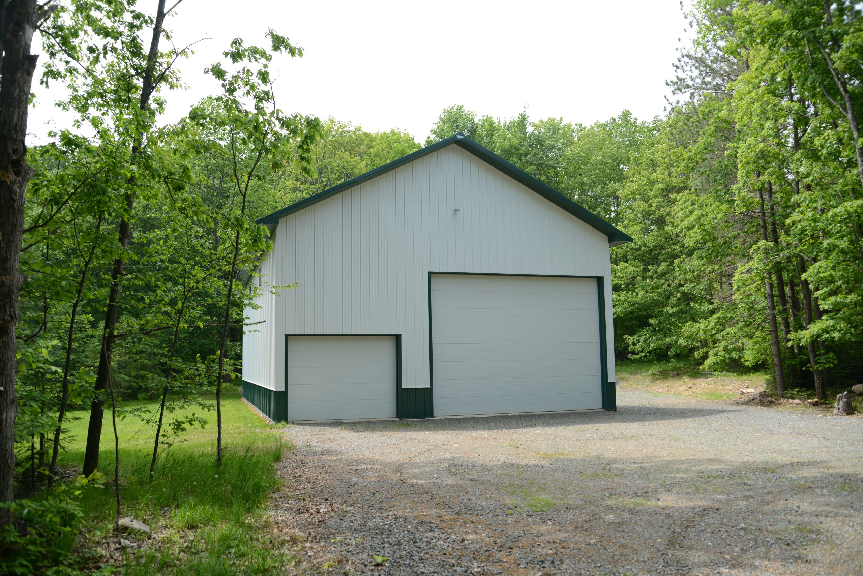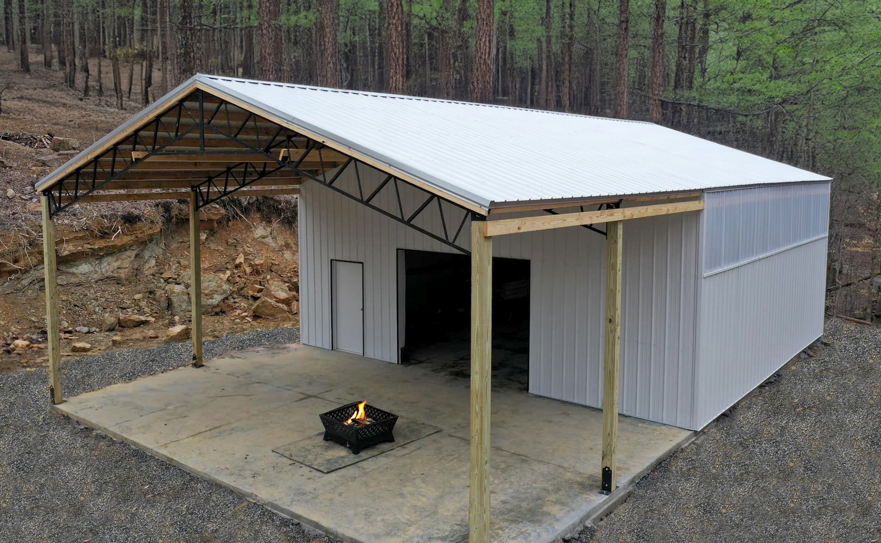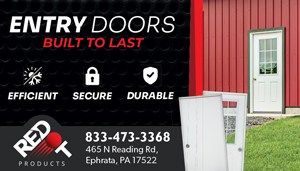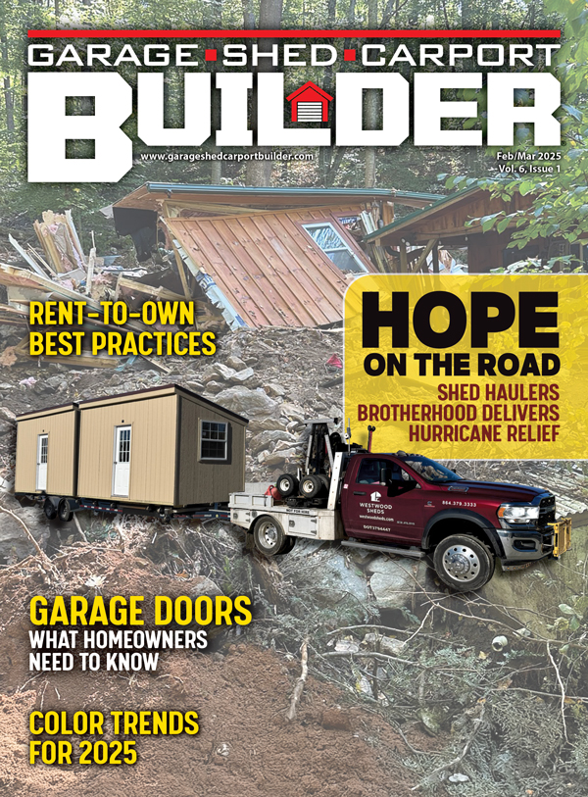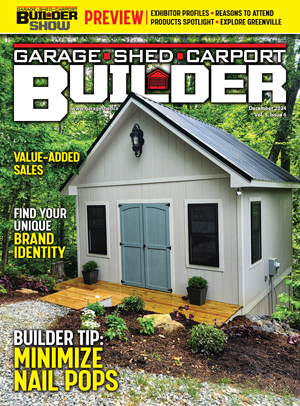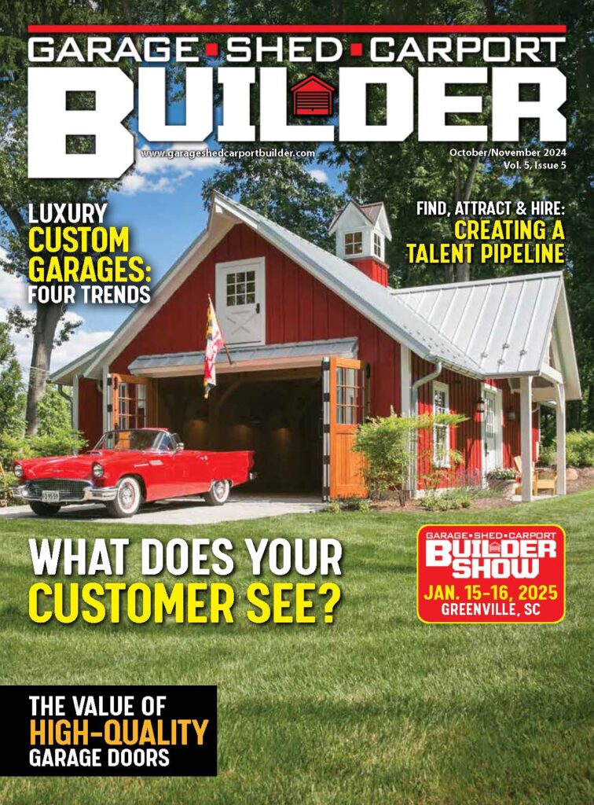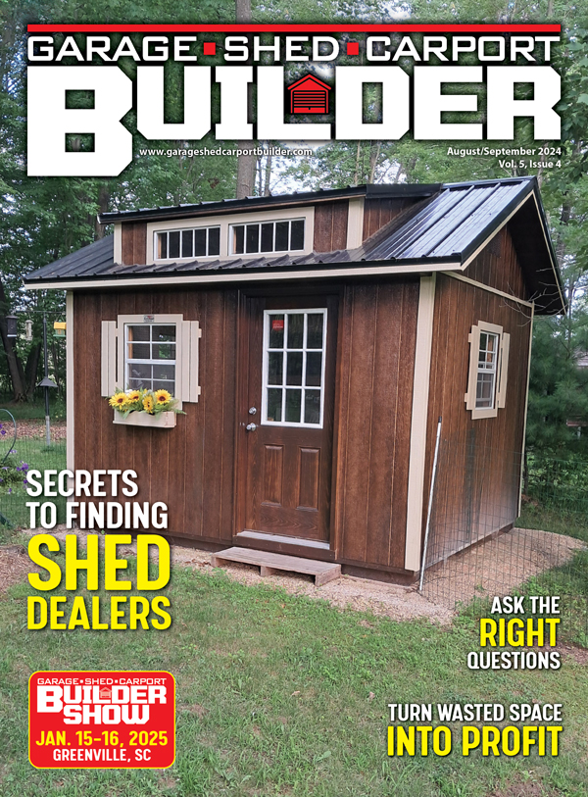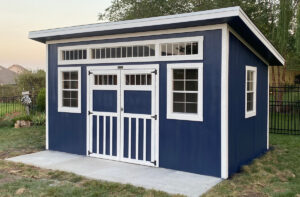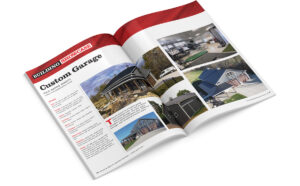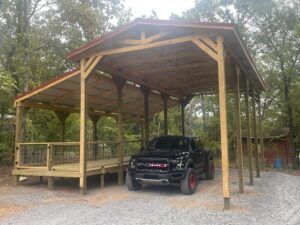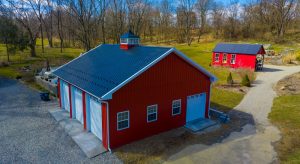This project started out as a customer just needing a workshop for processing deer. We showed the customer our 3D Builder from Sensei, and he was able to design exactly what he wanted, down to the inch. We went with Prodex insulation on the full building and a 10’x10’ roll-up door. This customer opted to go with a framed opening for a walk-in door he already had. The project turned out great and our customer was enjoying his new building just five weeks from our moment of contact. We’ve since received three referrals from this customer.
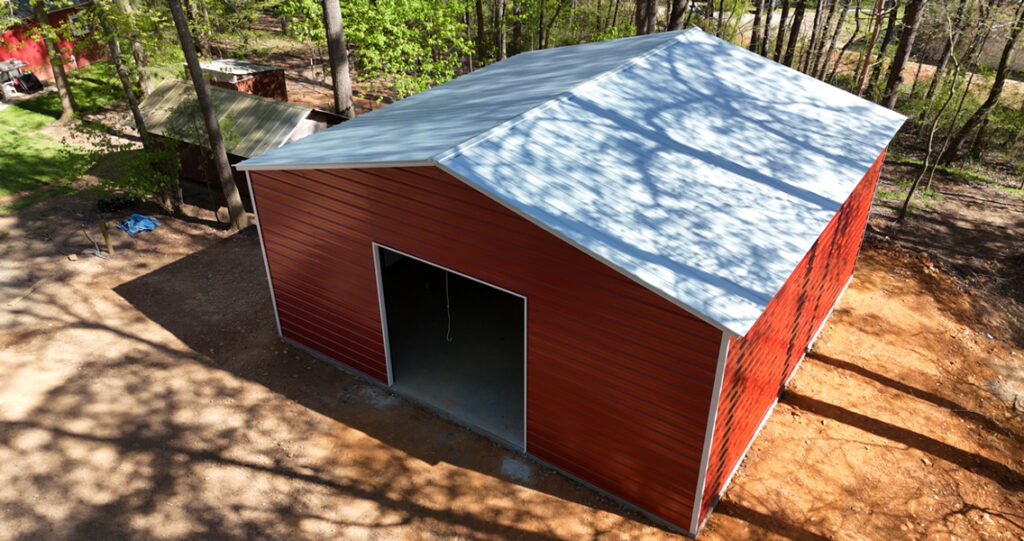
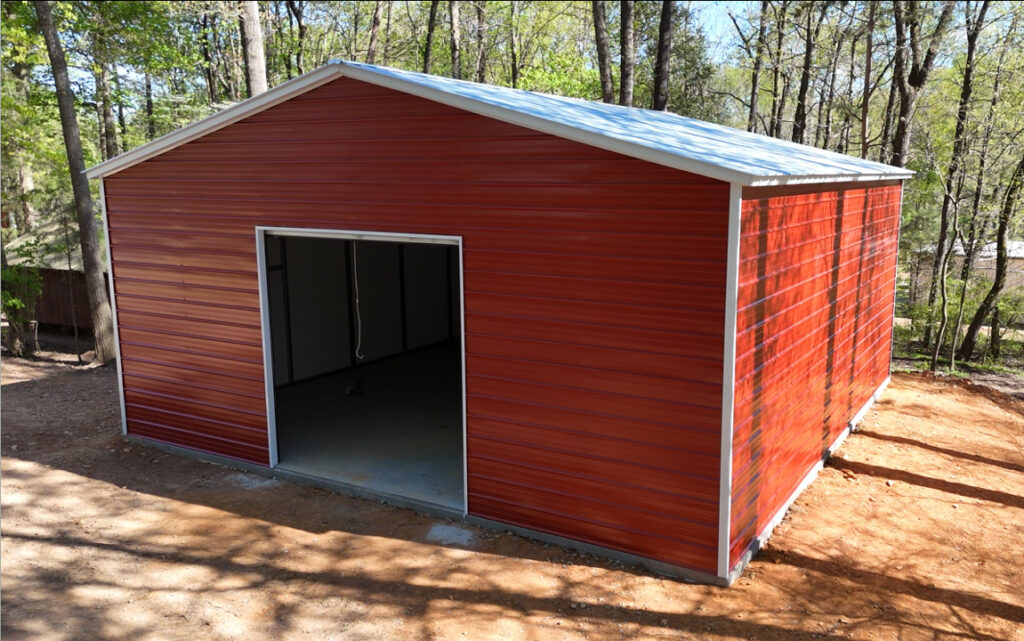
The Details:
Building Manufacturer:
NC Carports & Garages
General Contractor:
KO and Co. Contracting
Size: 30’x30’x12’
Roof Pitch: 3/12
Foundation: McGee Brothers
Metal: NC Carports & Garages
Insulation: Prodex
Doors:
Janus, 10’x10’ roll-up door
6-panel walk-in door


