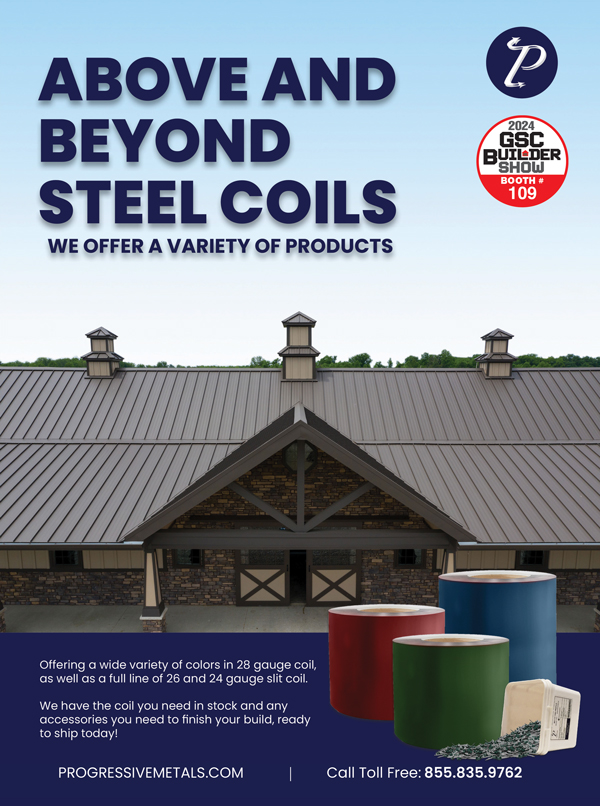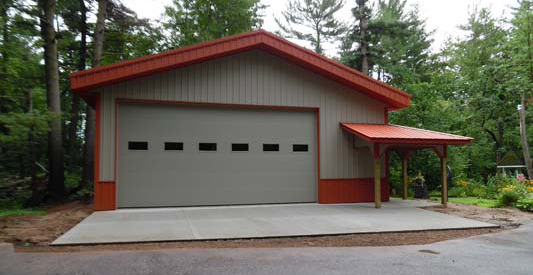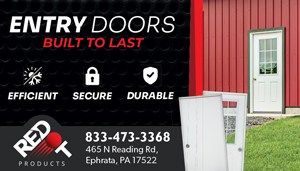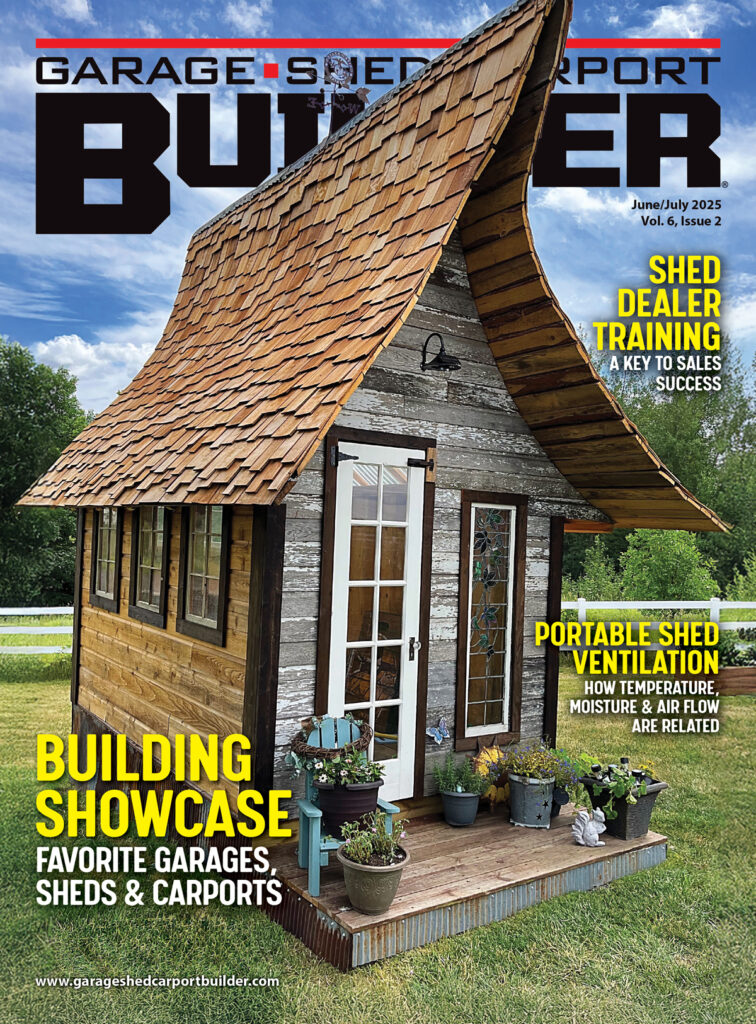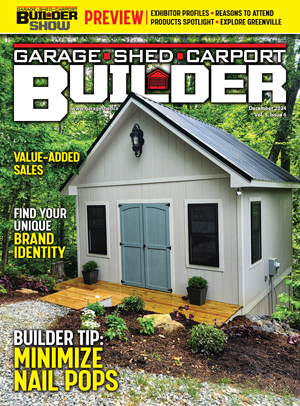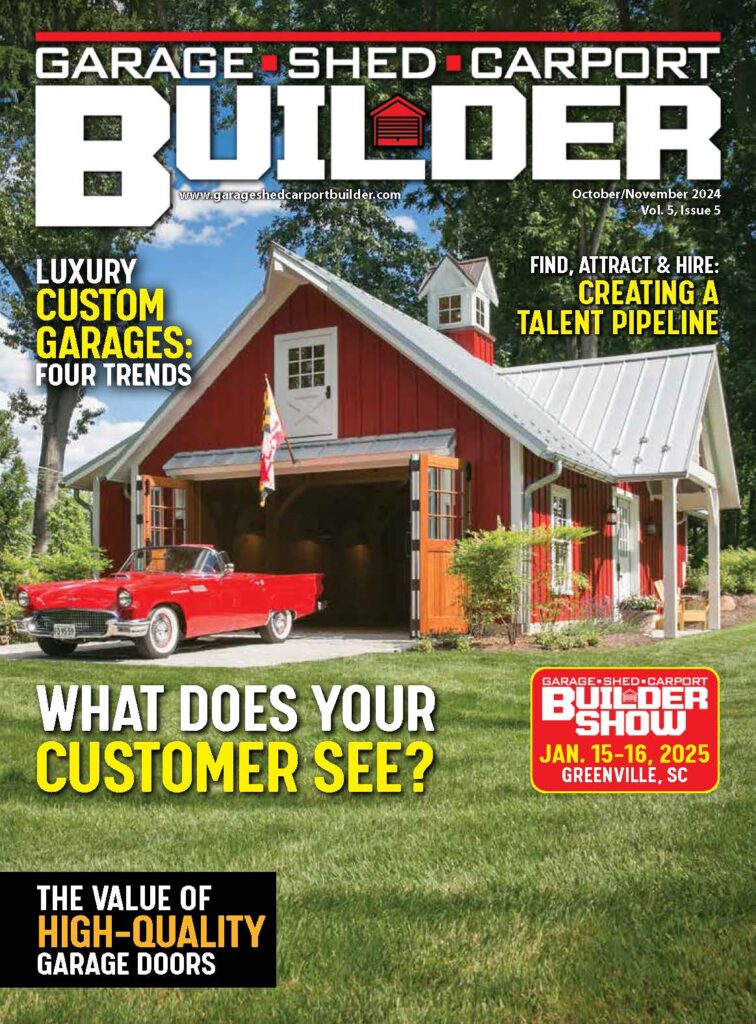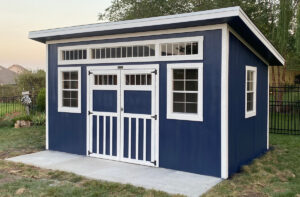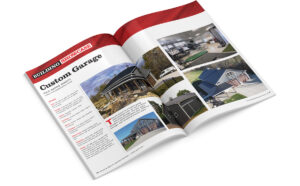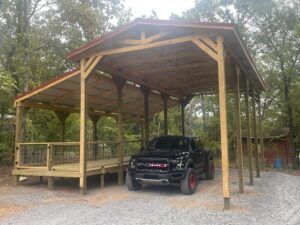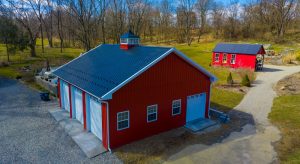Haas Door
This custom shed was built by the homeowner to his own specs so he would have full control of the materials, color, and build. Being in the door business, he wanted the shed to have a sectional door. He said he overbuilds everything and even built the trusses with a steeper roofline than commercially available and with a loft to store duck decoys.
Because he has construction skills, he was able to build it himself (although he did use a professional garage door installer). He also saved money on materials because he had framing lumber and plywood sheeting left over from COVID-19, when he had difficulty getting doors in a timely manner. He had been forced to build temporary enclosures for some projects for which he couldn’t get doors soon enough. “Thankfully, those days are long gone! I pray we never see days like those again,” he said.
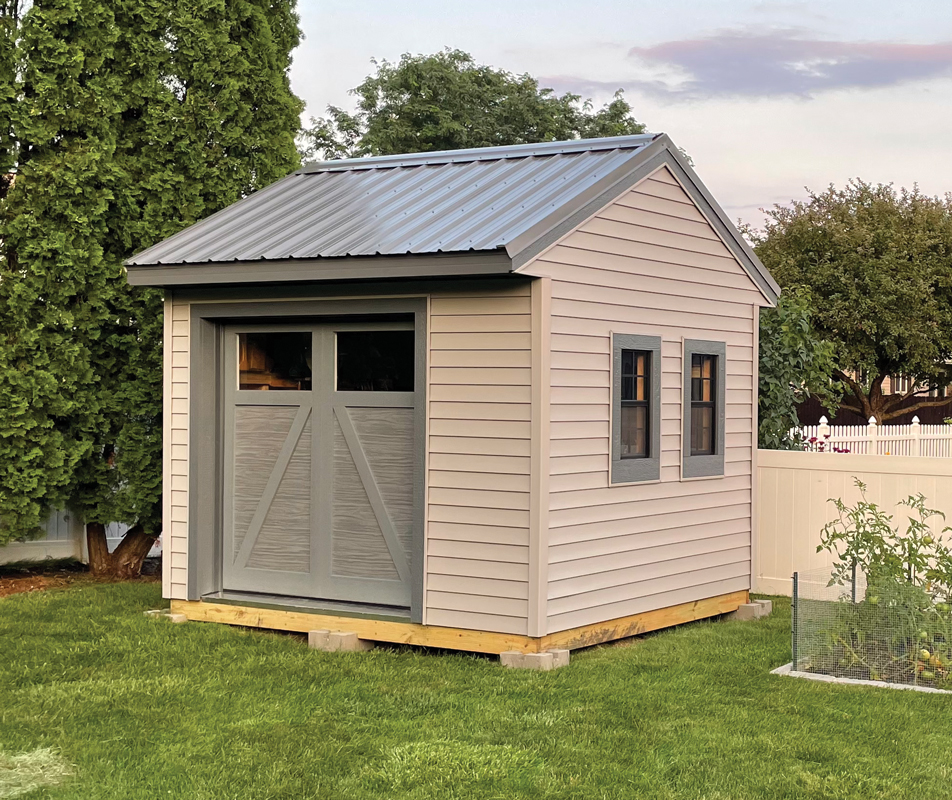
The Details:
Location: Holmen, Wisconsin
Specs: Custom stick-built, 2”x4” stud framing, 16” on center
Size: 8’x10’
Roof: 36” x 12” Pro-Rib steel panels, charcoal gray
Roof Pitch: 6/12
Foundation: Treated 2”x6”s on concrete blocks
Floor: 3/4” treated plywood
Walls: 1/2” CDX plywood, wrapped with Blockade house wrap and sided with vinyl siding CDX plywood
House Wrap: Owens-Corning
Siding: Vinyl 3/4” treated plywood floor
Fasteners: Grip-fast vinyl siding nails using Pasilode nail gun. Pro-Snap steel roofing screws, charcoal.
Door: Haas Door, American Traditions 9642 in Graywood
Insulation: Polyurethane foam on door
Windows: Apple Outdoor Supply, 14”x27” flush mount, black
Ventilation: Pro-Steel soffit


