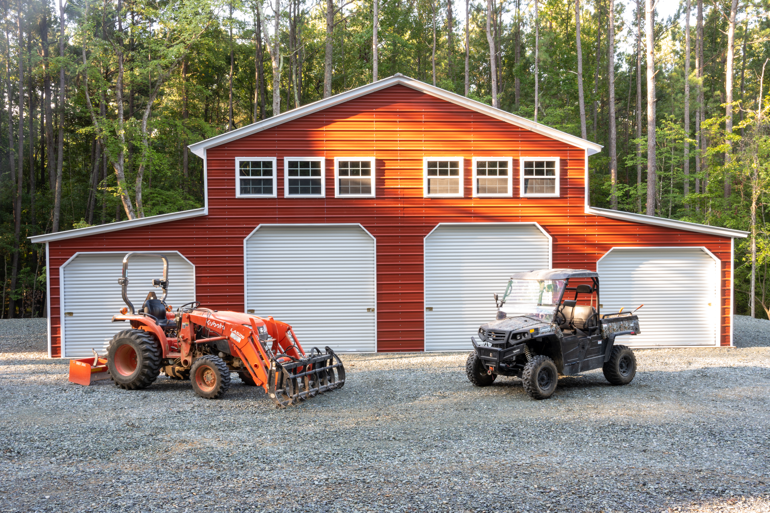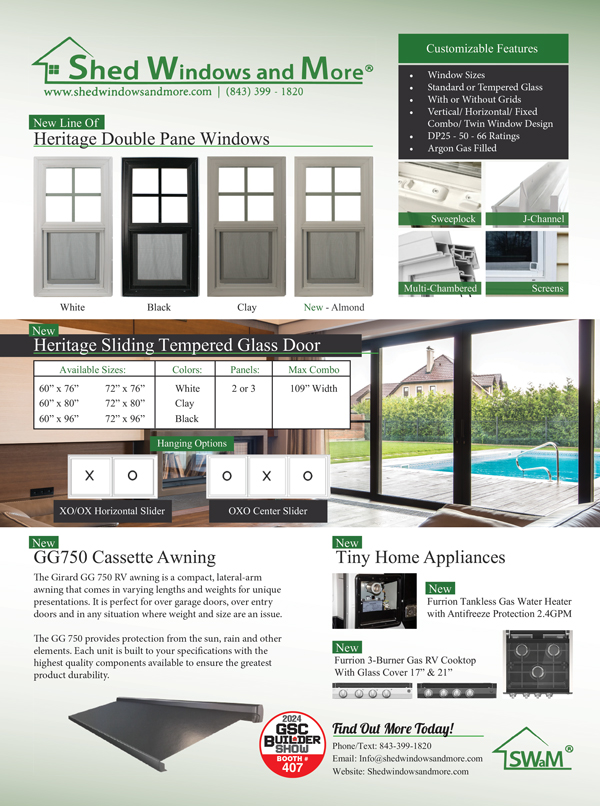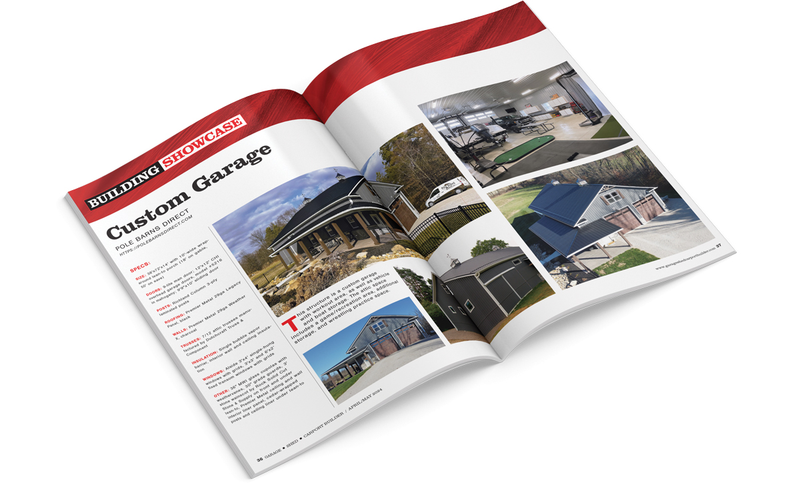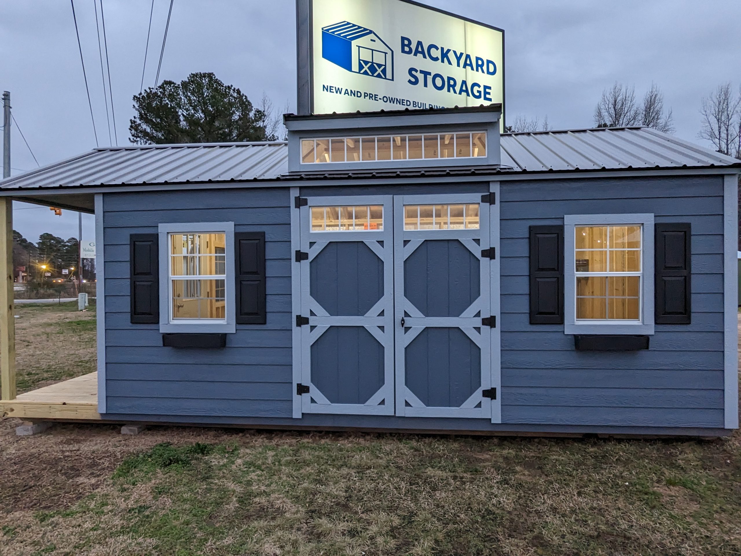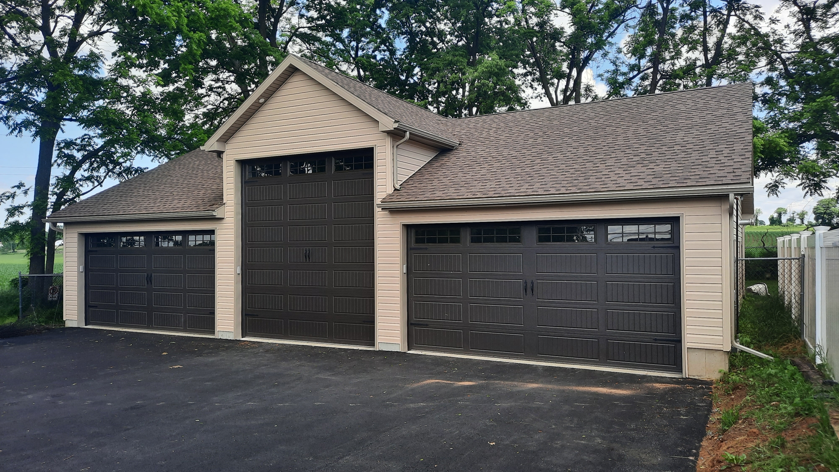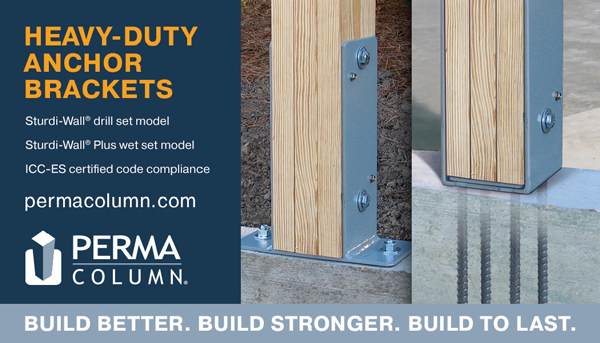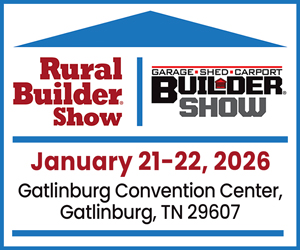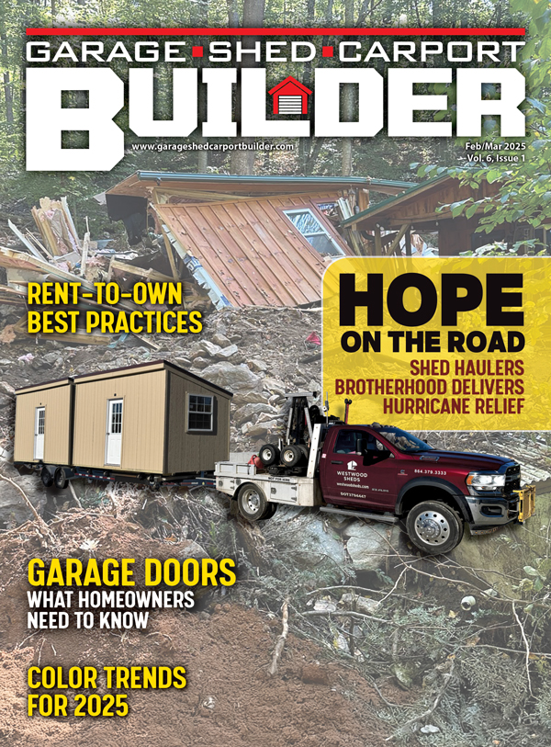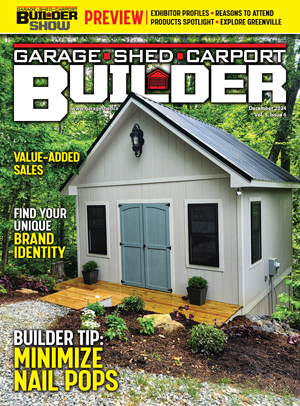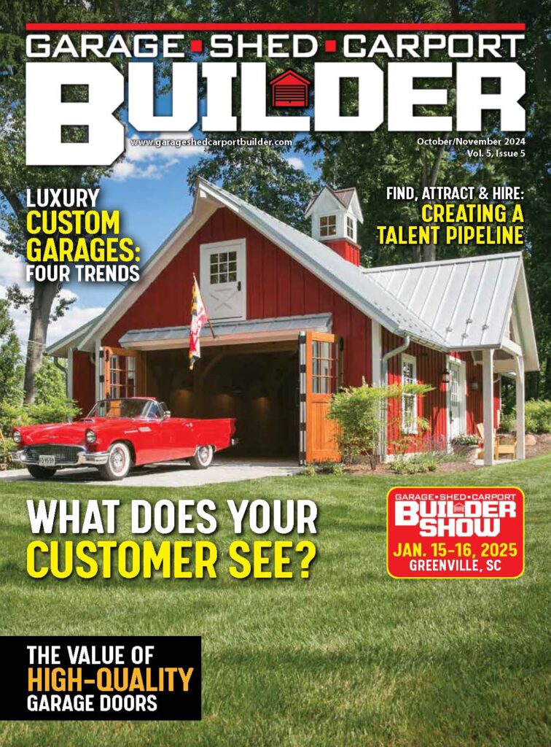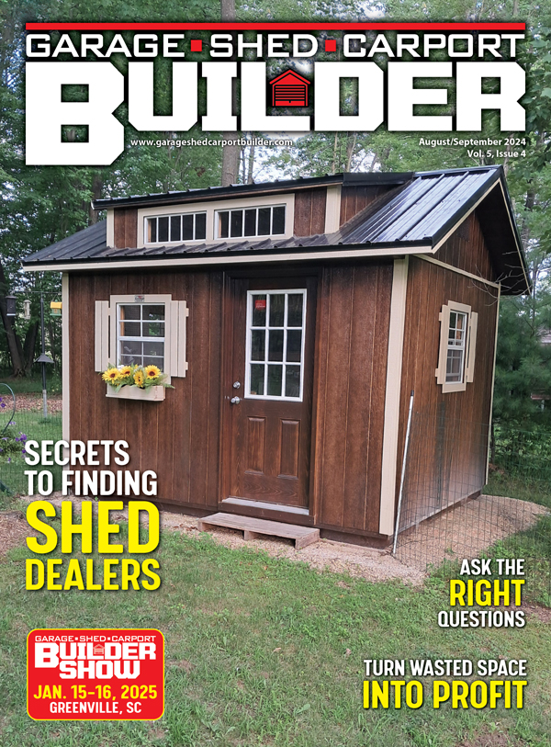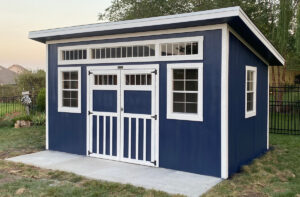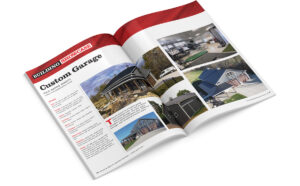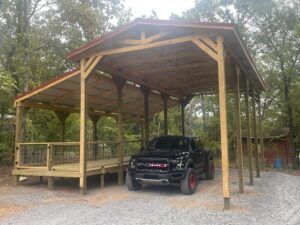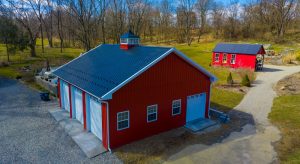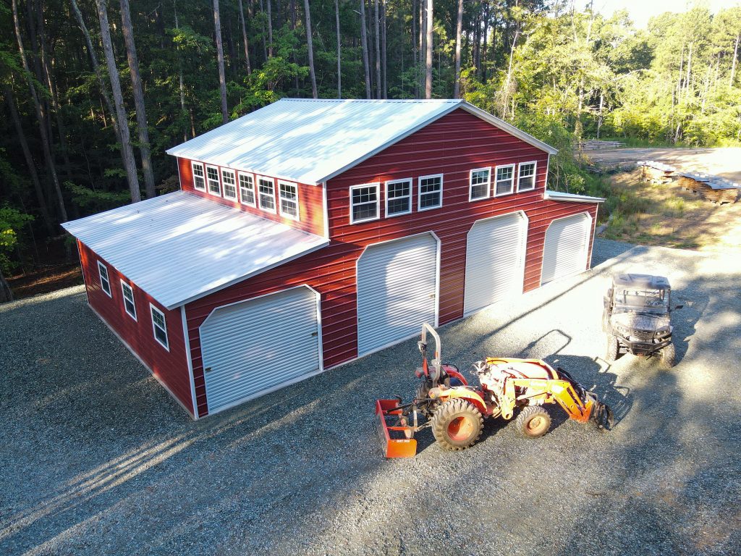
Building Specs
Builder: American Building Network
Specs: Overall 54’ × 31’ × 16/9’
Two 12’ x 31’ x 9’ vertical roof lean-to-side sections
Two 10’ x 10’ automatic roll-up doors with header seals and Dutch 45 cuts
Two 10’ × 8’ roll-up doors with header seals and Dutch 45 cuts
Two 8’ × 8’ roll-up doors with header seals and Dutch 45 cuts
Two 9 Lite premium walk-in doors
Twenty-seven 36” × 36” premium windows
Roof Pitch: 2/12; 3/12
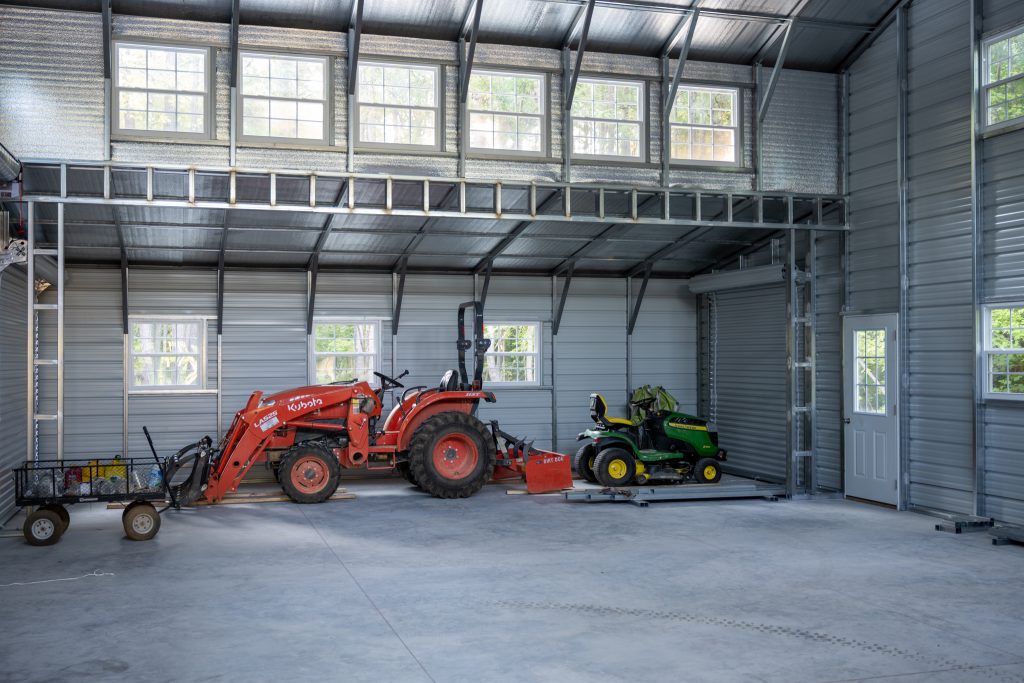
The purpose of this beautiful drop-down barn was to look aesthetically pleasing on the property while storing personal property and affording a place to gather. This structure could present a challenge for most to design, but Dakota Goss of Carport Central understood the customer’s vision. He was able to sketch it out and get it to partner American Building Network to manufacture and install.


