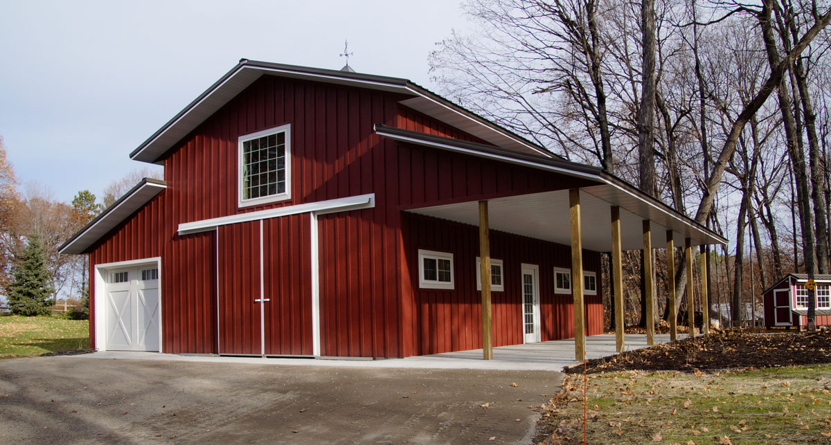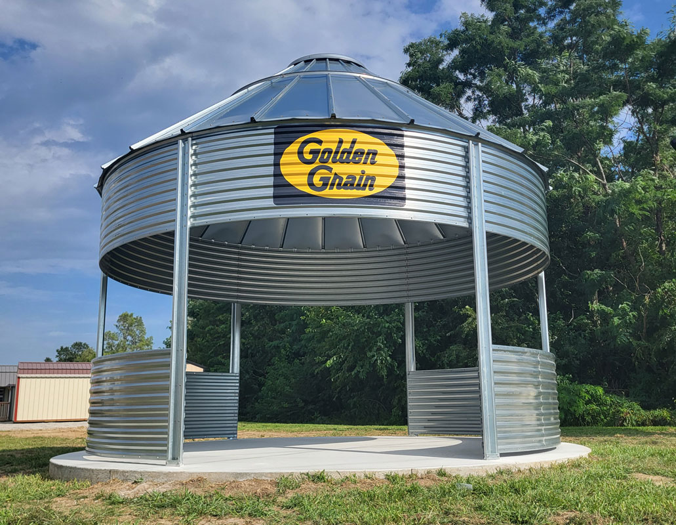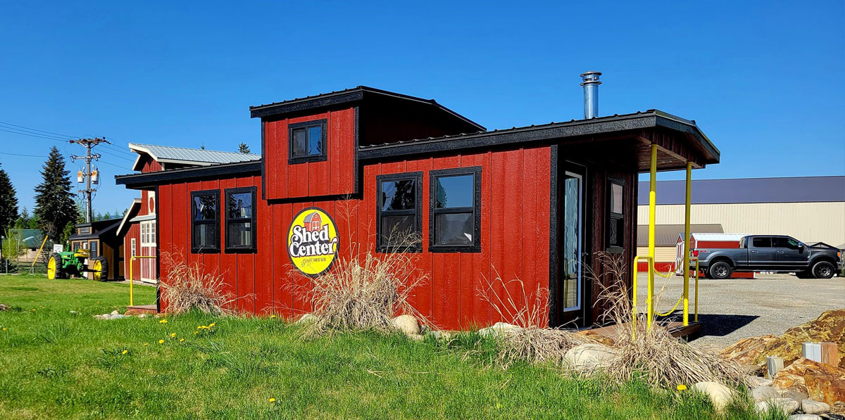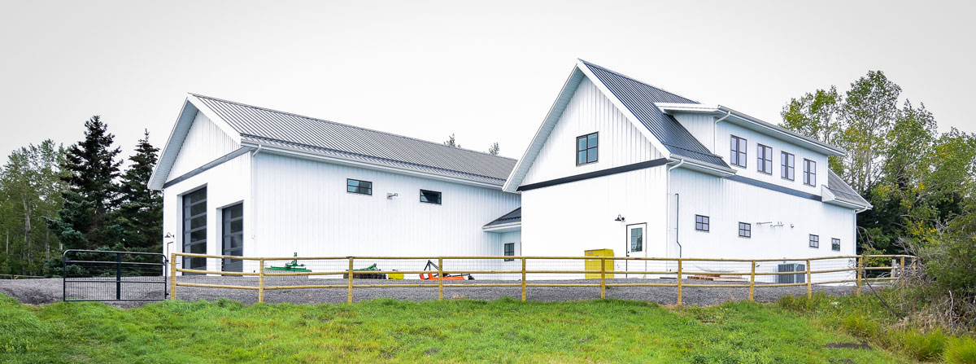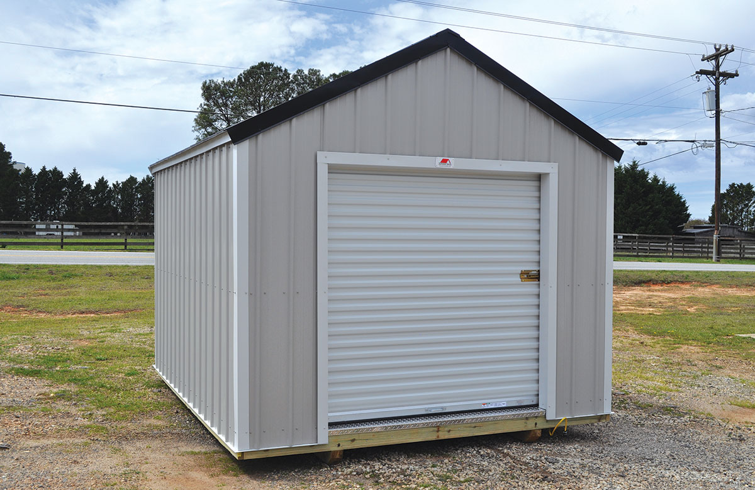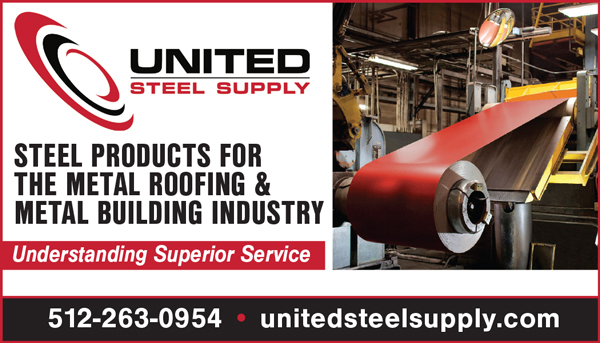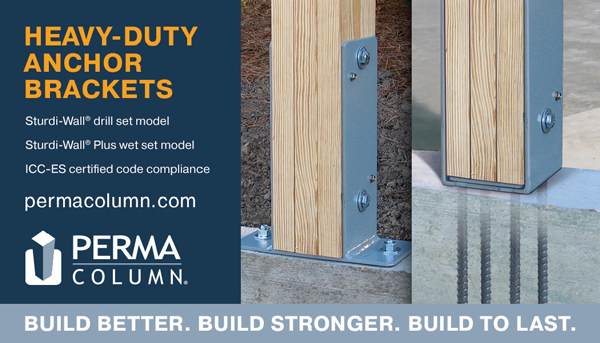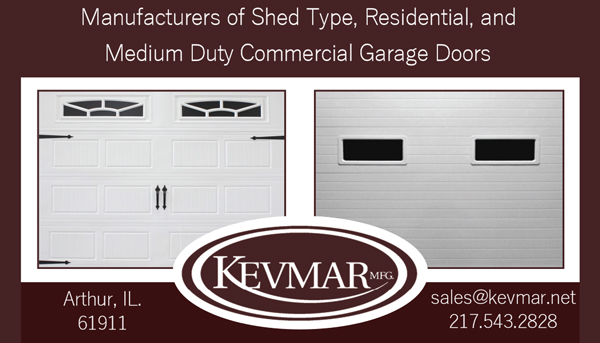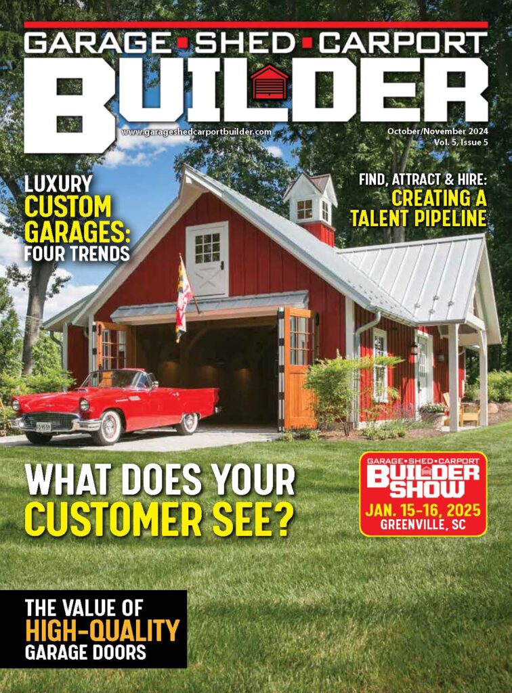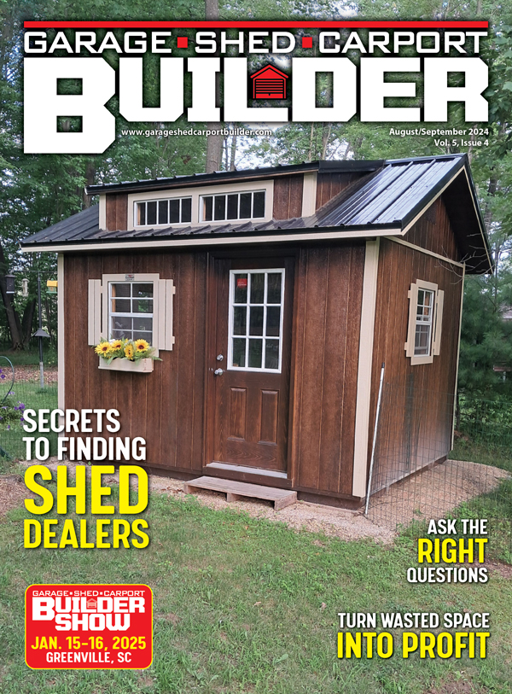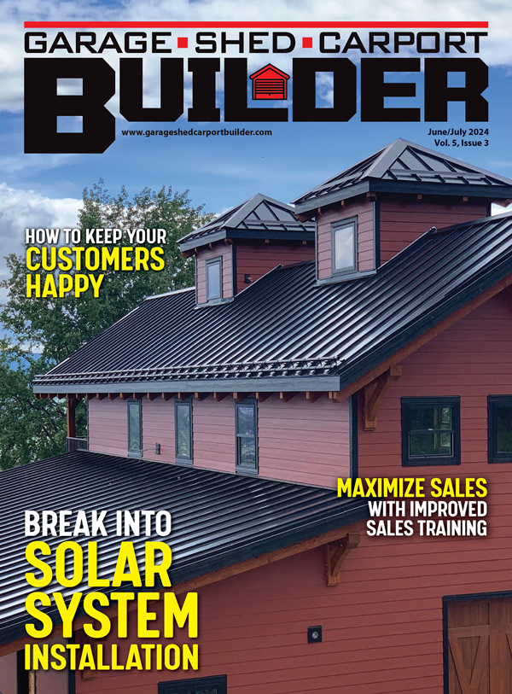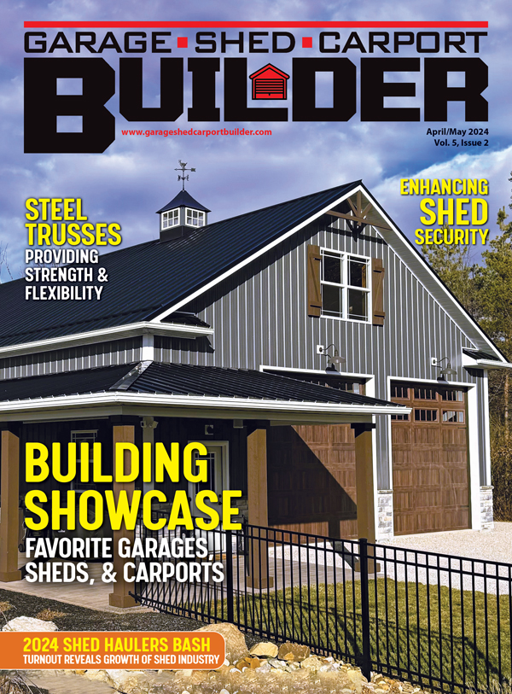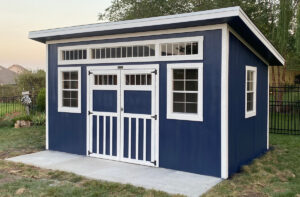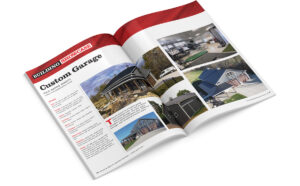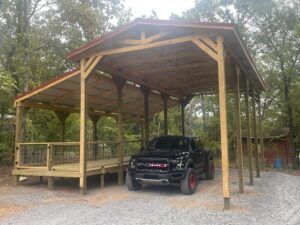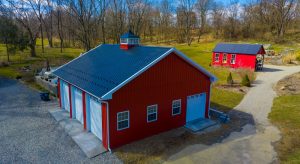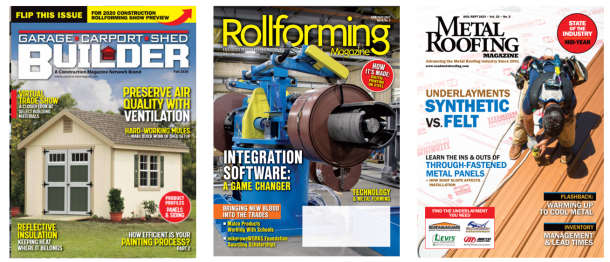RAMBuildings.com
The owners of this building had a small older barn that needed to be replaced in the location of this new one. A lot of design decisions were made with the idea of having a classic barn style so as to not lose the feeling of the old barn on the property. Going with the vertical board and batten siding, cupolas, custom overlay door, and including a sliding door in the design were all selected to mimic the previous building while providing a beautiful, updated version. The 5’x5′ window in the front gable of the building is a feature that allows ample light into the main section of the building.
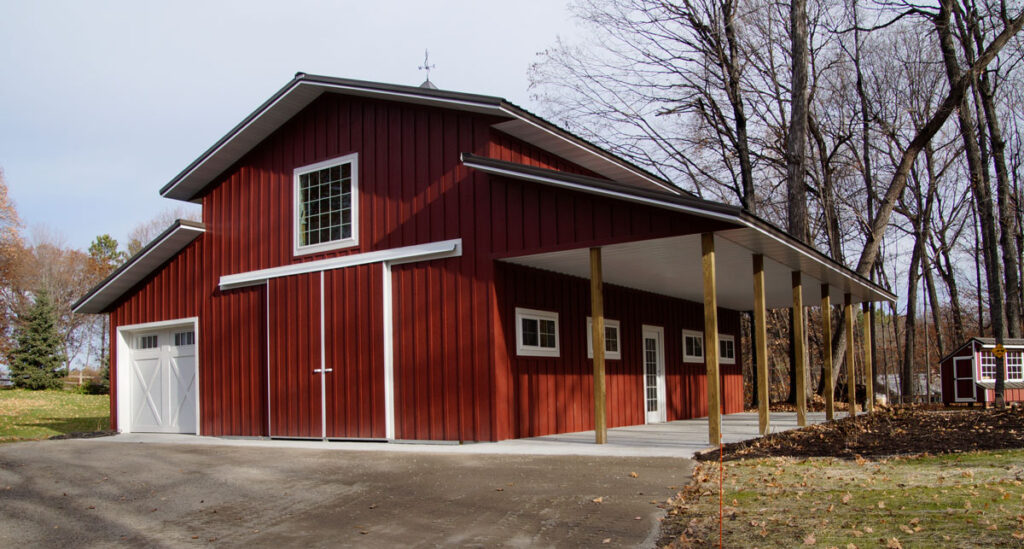
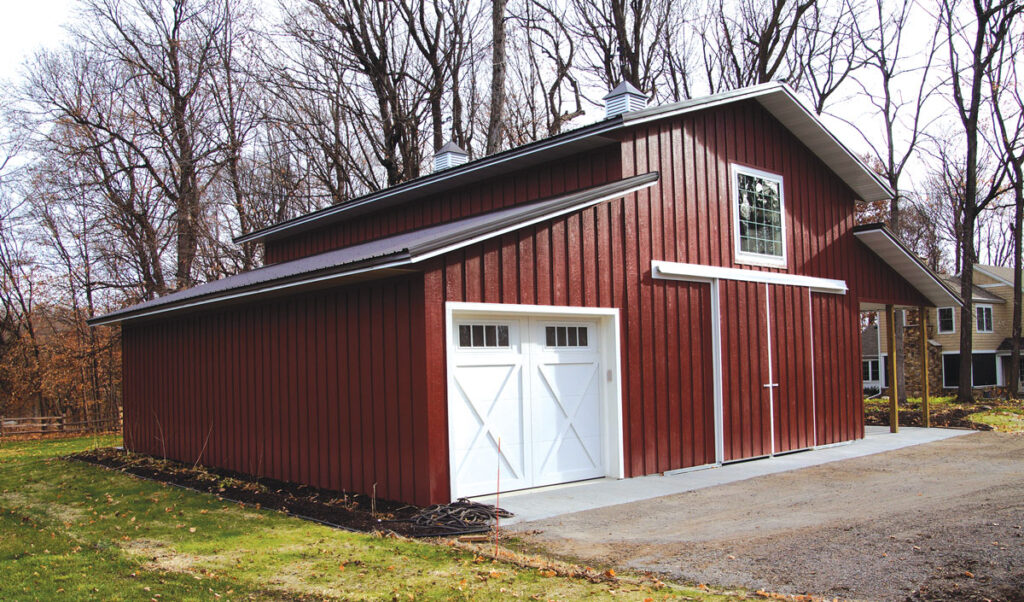
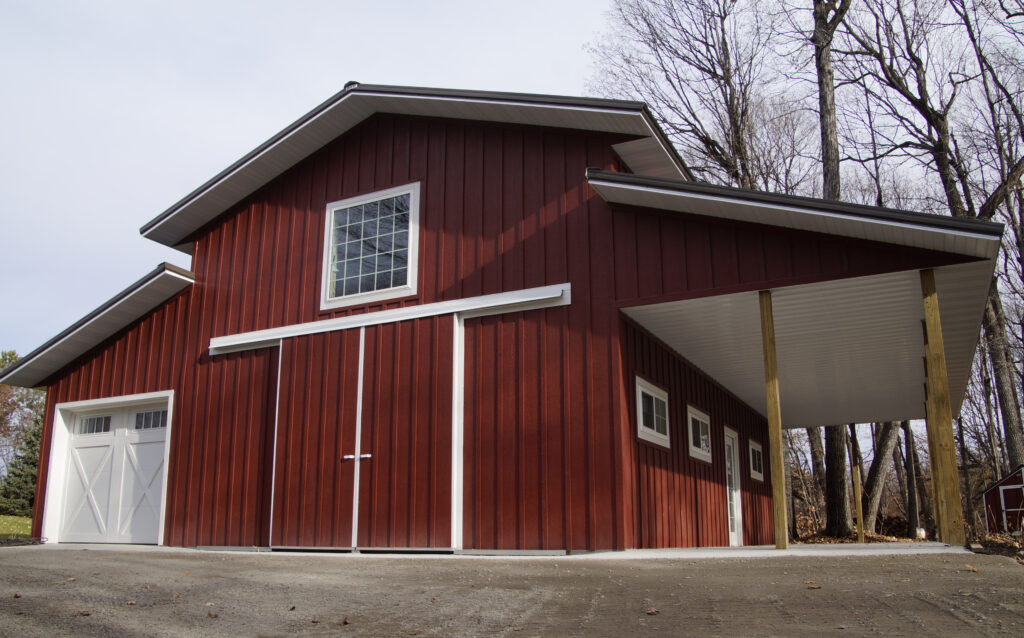
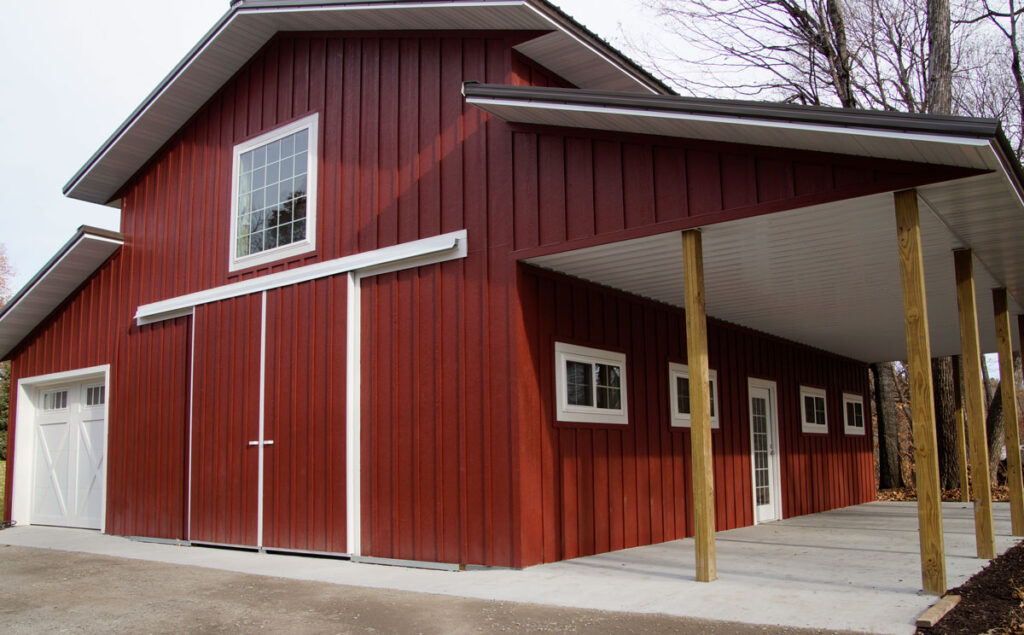
SPECS:
Size: 24’x40’x17’Ꞌmain section with 12’x40′ enclosed lean-to and 12’x40′ lean-to porch
Roof Pitch: 4:12
Columns and Trusses:
Littfin Truss Manufacturing
Roof Panels: Metal Sales 29ga Classic Rib
Fasteners: SFS
Siding Panels:
LP SmartSide 12″ Board & Batten
Doors: AJ 7100 Series Service Door, Midland 2″ ThermoGuard Steel Overlay overhead door, and MWI sliding door components
Windows:
Thermo-tech Classic Series
Cupolas: MWI 24” cupolas
with weathervane


