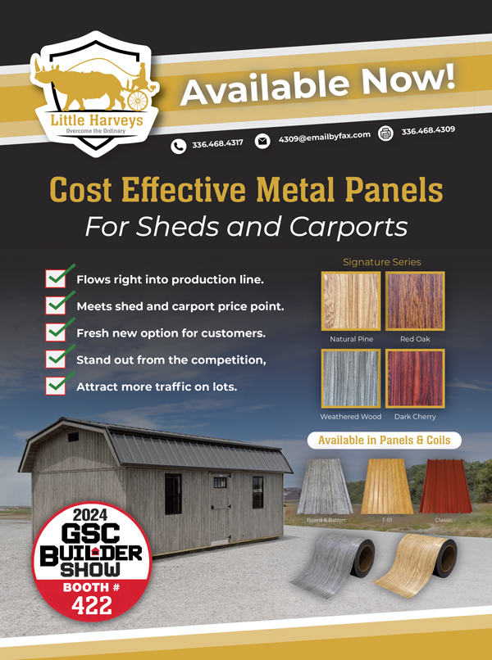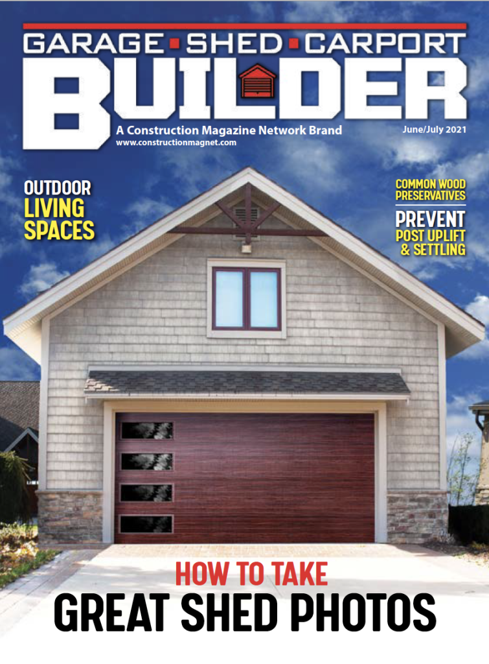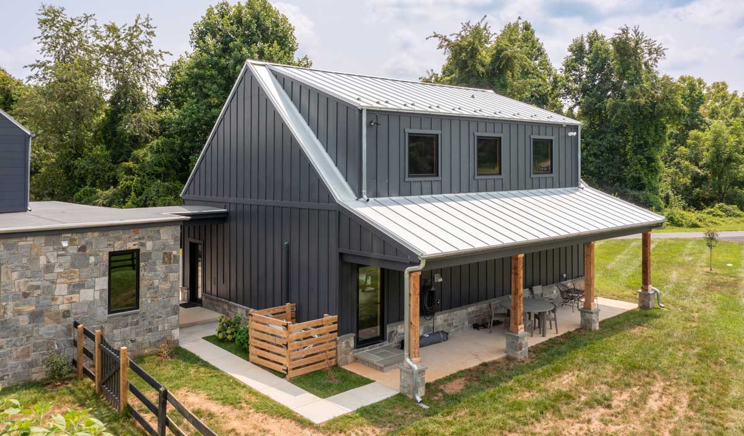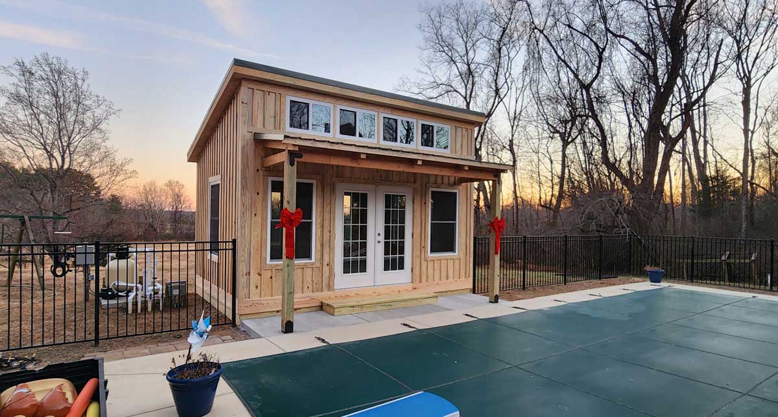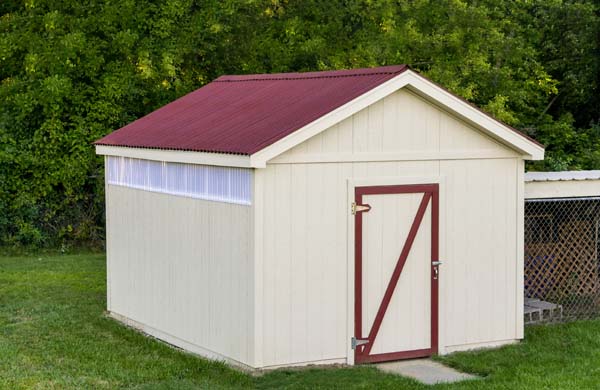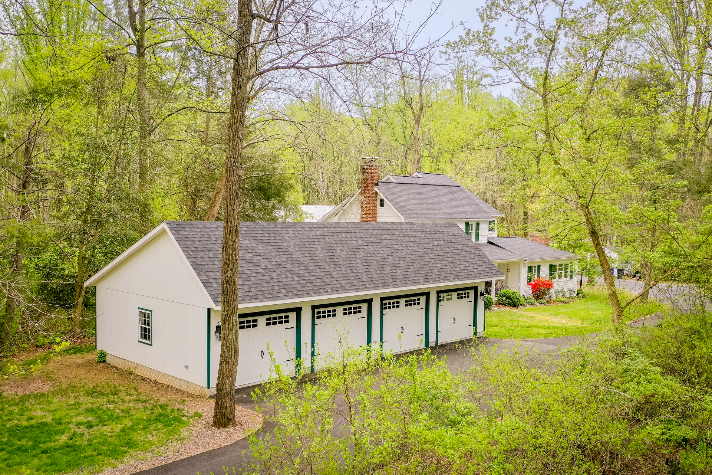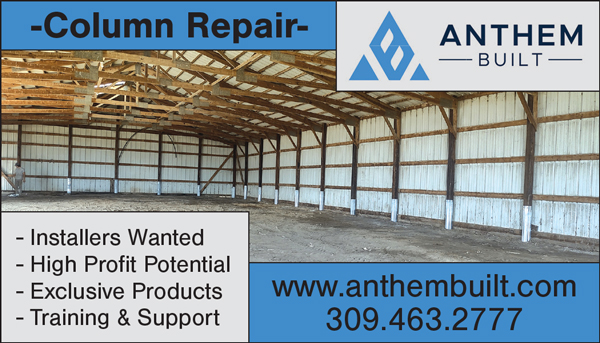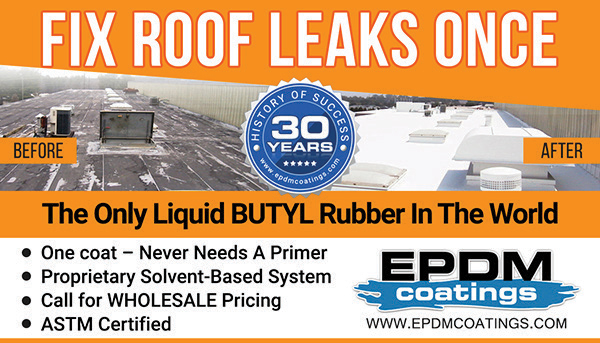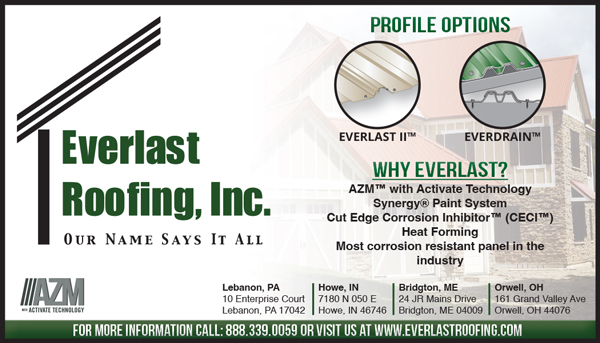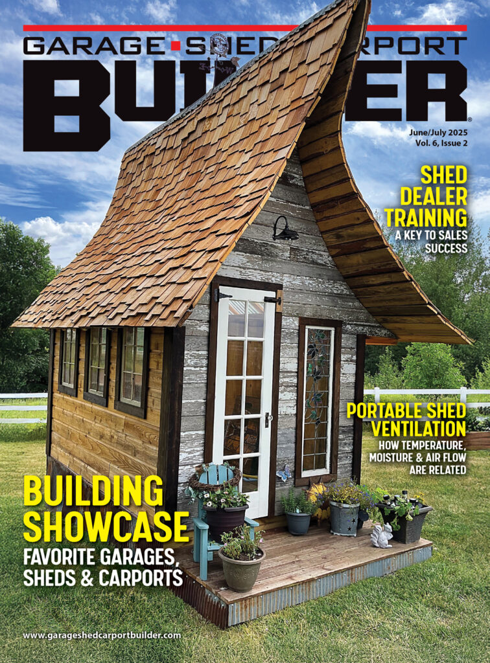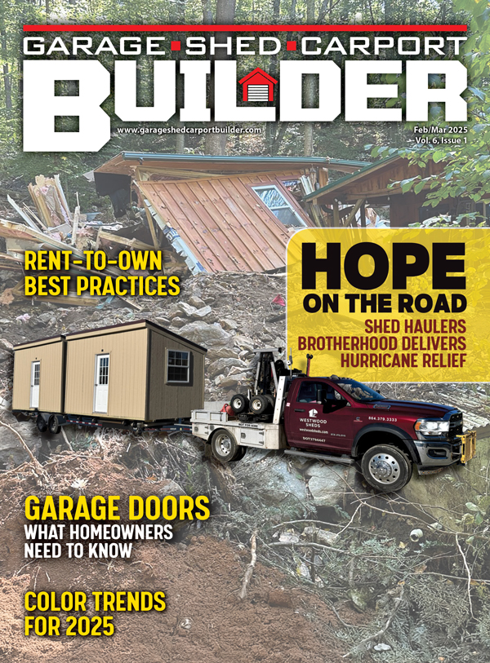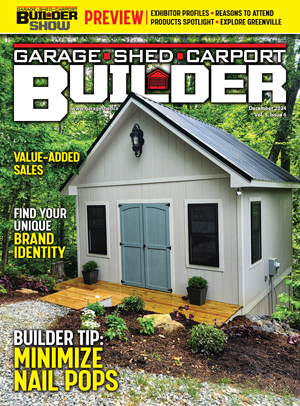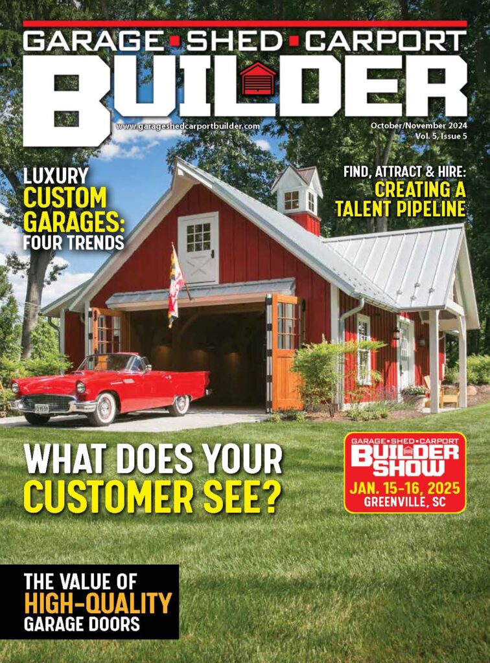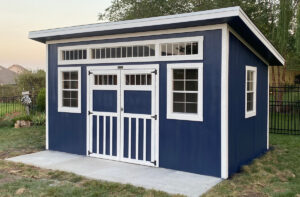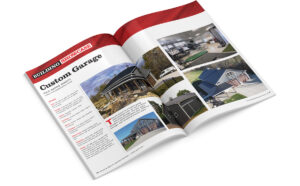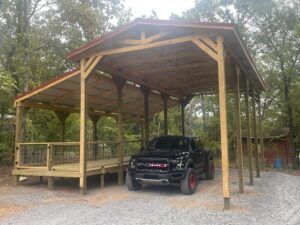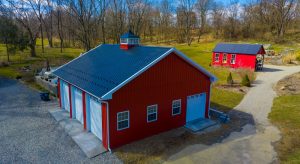SPECS: Garage w/ Lean-to
Size: 30’ x 50’ x 12’ w/ 20’ x 50’ lean-to
Trusses: 2” x 6”; rafters 2” x 4”
Roof Pitch: 4/12
Wall Panels: Reed’s Metals residential sheeting, 29 ga., Charcoal Gray
Posts: 6” x 6”
Roof Panels: Reed’s Metals, 29 ga., Gallery Blue
Trim: Reed’s Metals, 29 ga., Gallery Blue
Wall Girts: 2 x 6
Roll-up Door: Asta Commercial Series 2000
Post-frame garage with roll-up door, lean-to, and poured concrete floor. The lean-to is built with 6” open and closed galvanized C purlins.
By Rural Builder Staff



