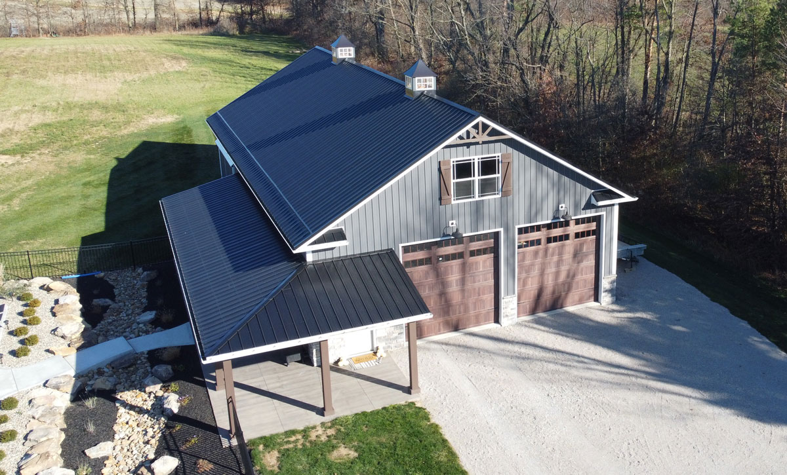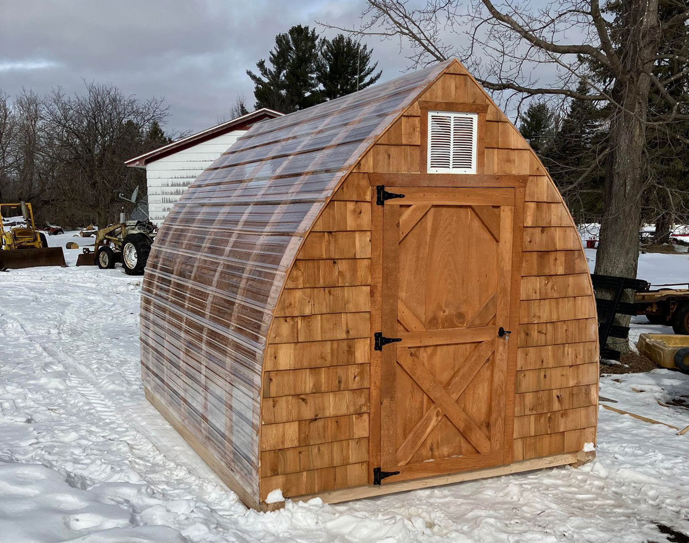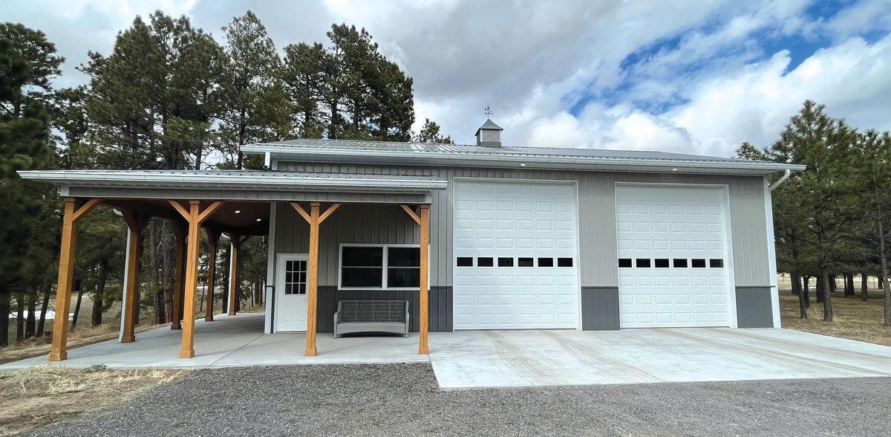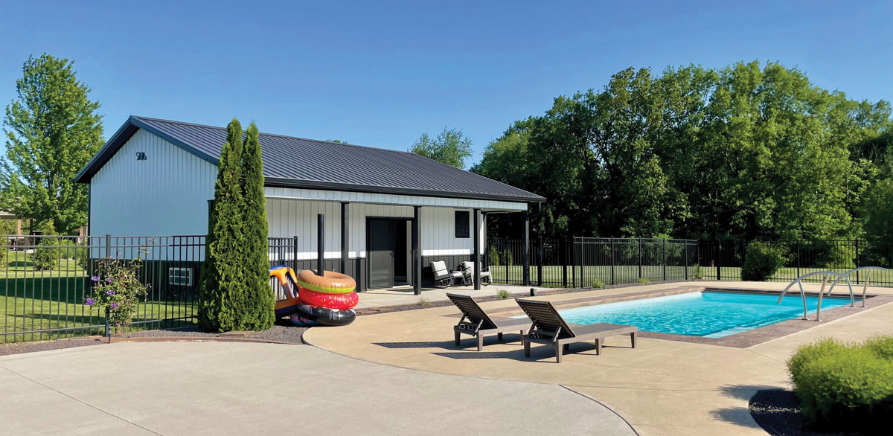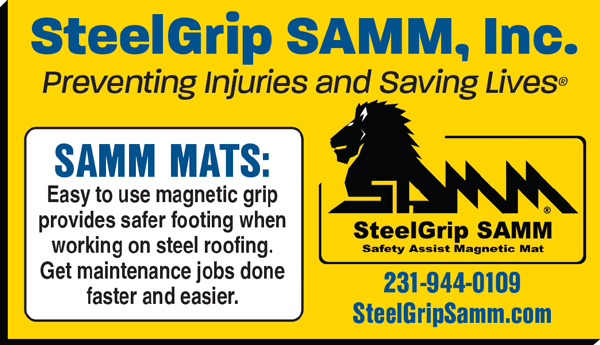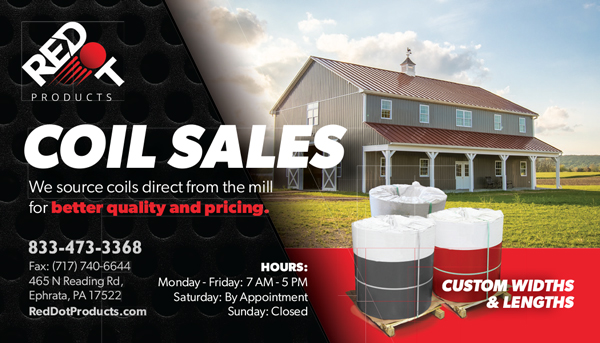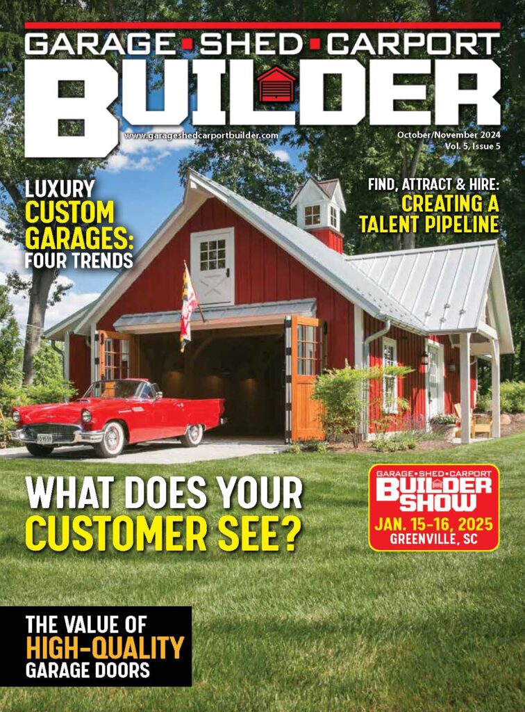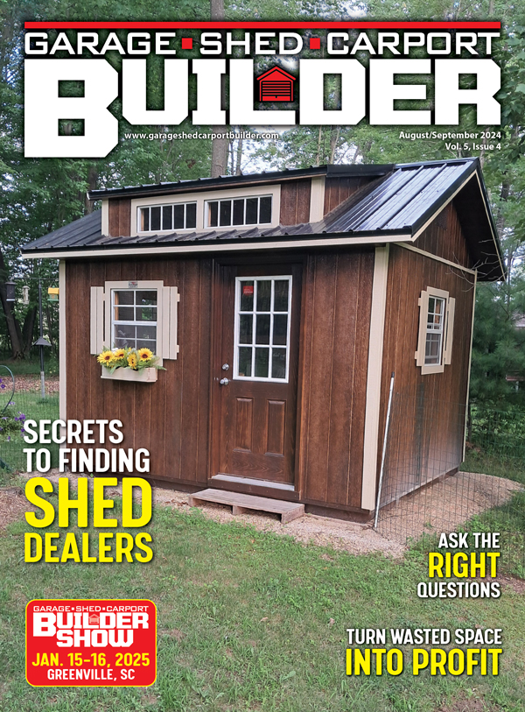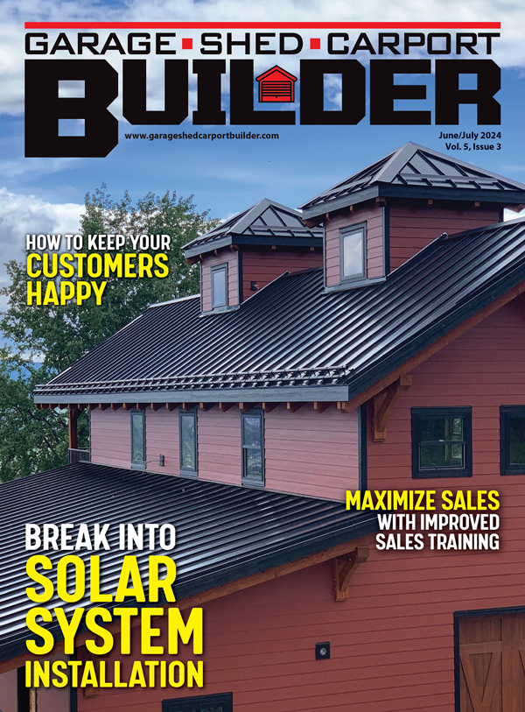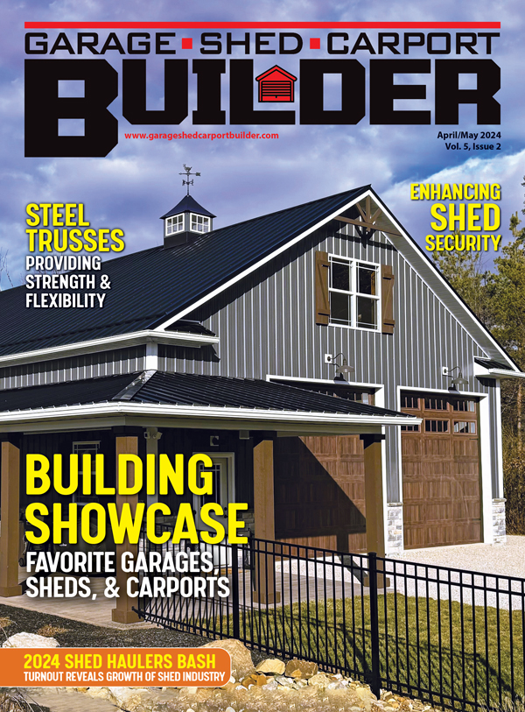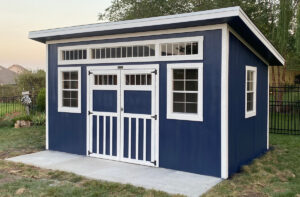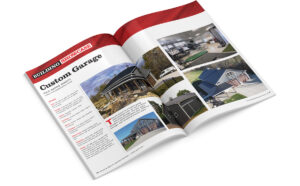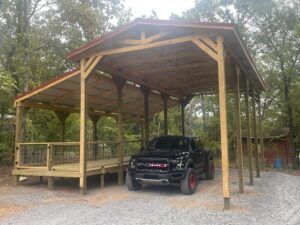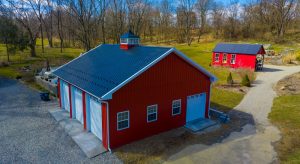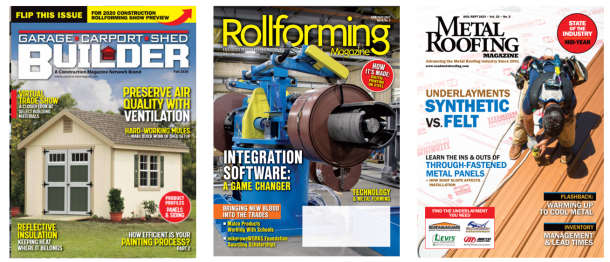This structure is a custom garage with workout area, as well as vehicle and boat storage. The attic space includes a game/recreation area, additional storage, and wrestling practice space.
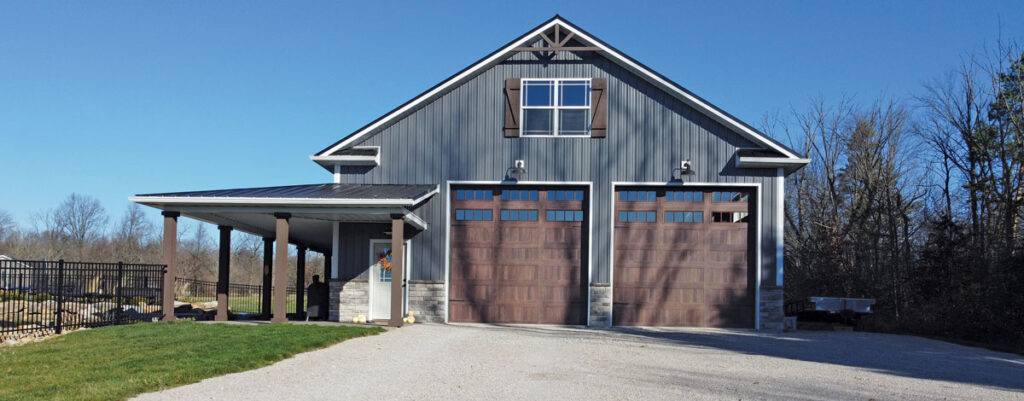
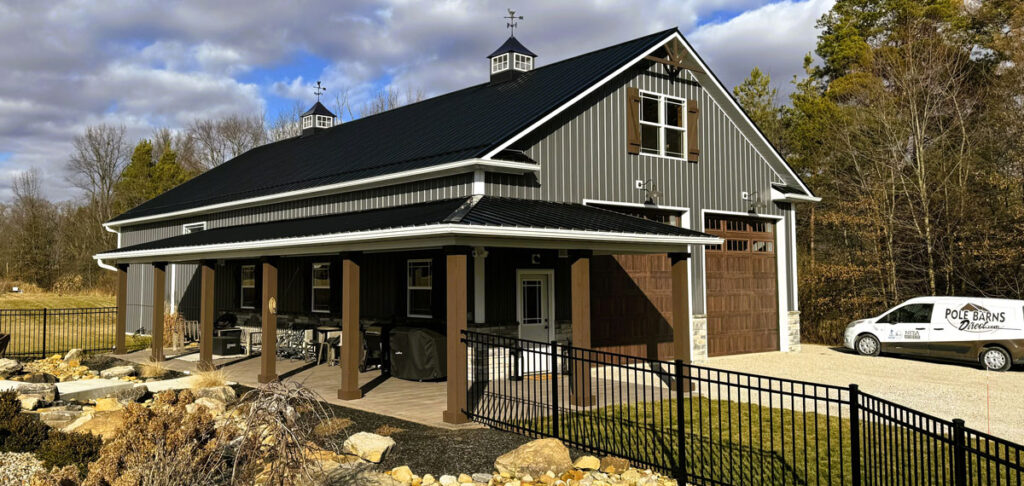
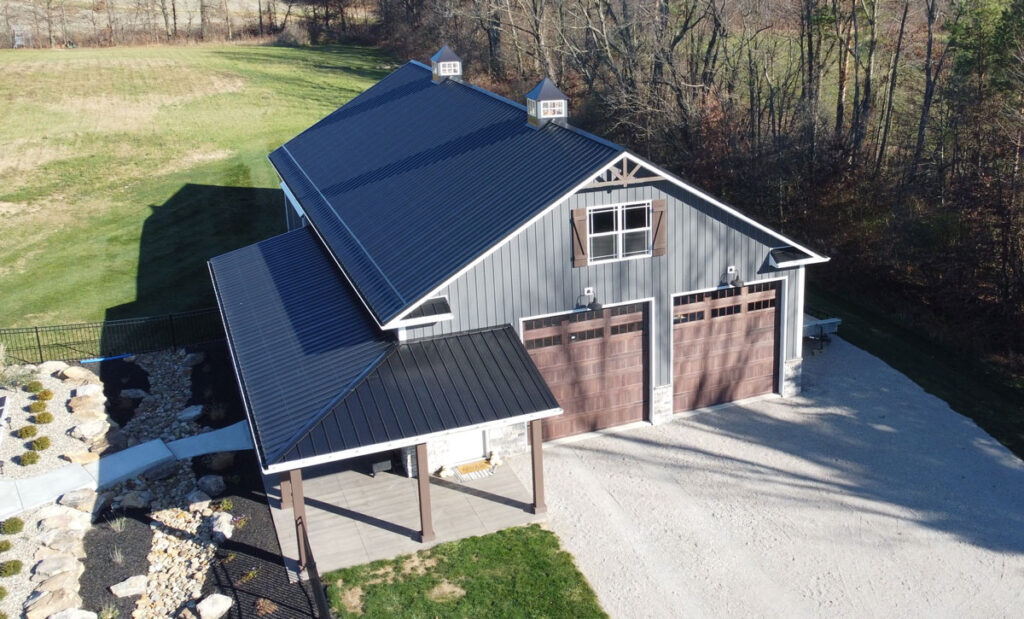
SPECS:
Size: 38’x72’x14′ with 10′-wide wraparound lean-to porch (18′ on gable, 50′ on eave)
Doors: 9-lite man door; 12’x12′ CHI overhead garage doors, model #5216 in mahogany; 9’9″x10′ sliding door
Posts: Richland Column 3-ply
laminated posts
Roofing: Premier Metal 29ga Legacy Panel, black
Walls: Premier Metal 29ga Weather X, charcoal
Trusses: 7/12 attic trusses manufactured by Dutchcraft Truss & Component
Insulation: Single bubble vapor barrier, interior wall and ceiling insulation
Windows: Alside 3’x4′ single-hung windows with grids, 3’x3′ and 6’x2’ fixed transom windows with grids
Other: 36″ MWI glass cupolas with weathervanes, 30″ grade guards, 3′ stone wainscot by Rock Solid Cut Stone & Supply on front and under lean-to, Premier Metal ceiling and wall interior liner panel, cedar-wrapped posts and ceiling liner under lean-to


