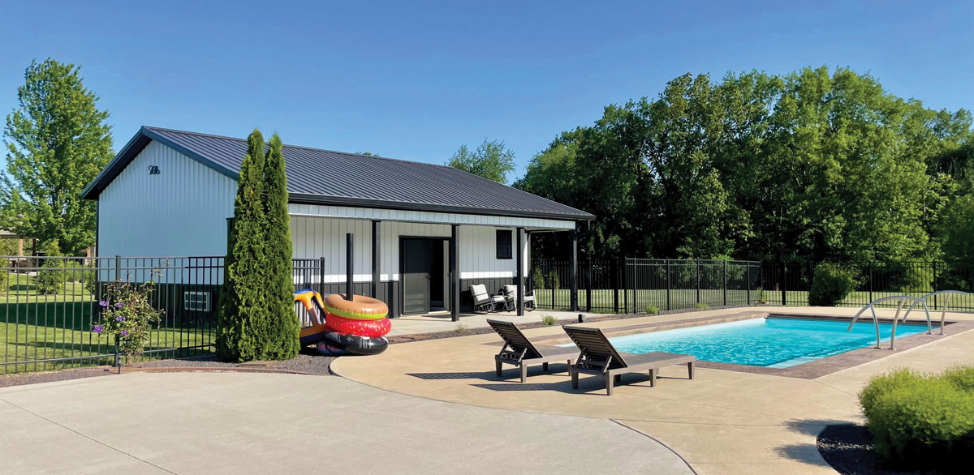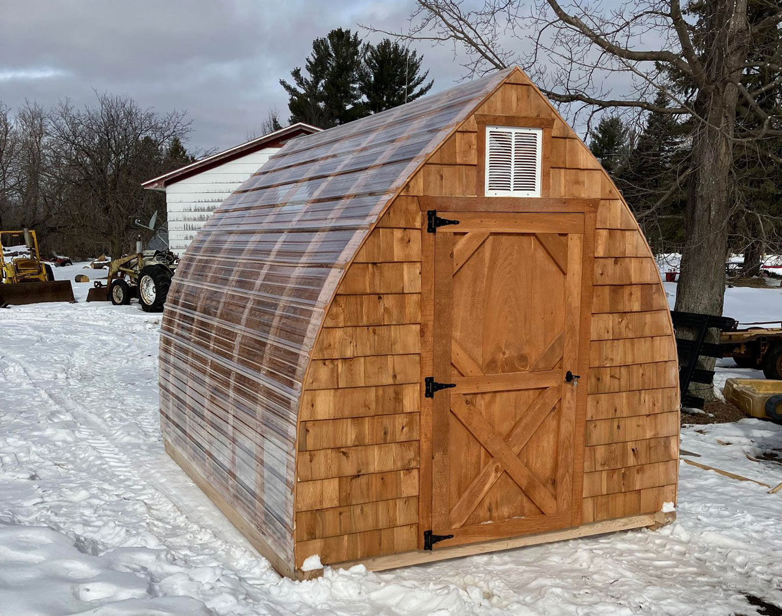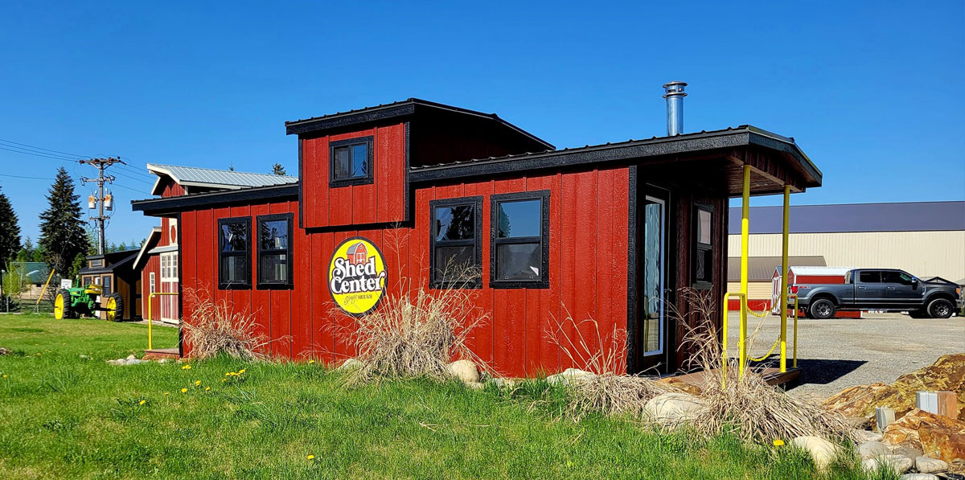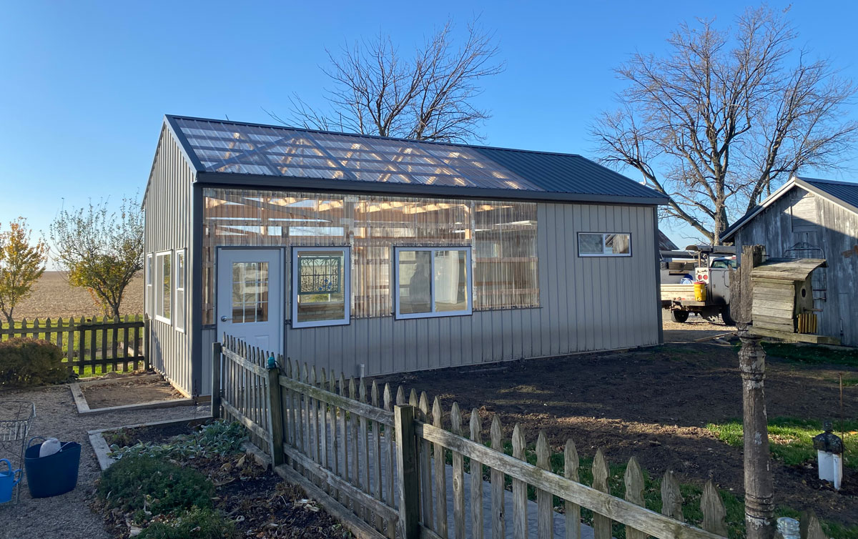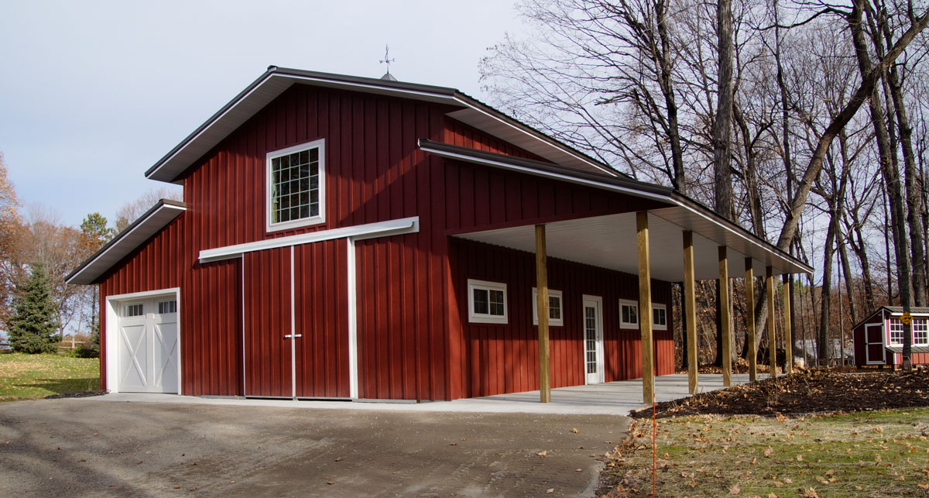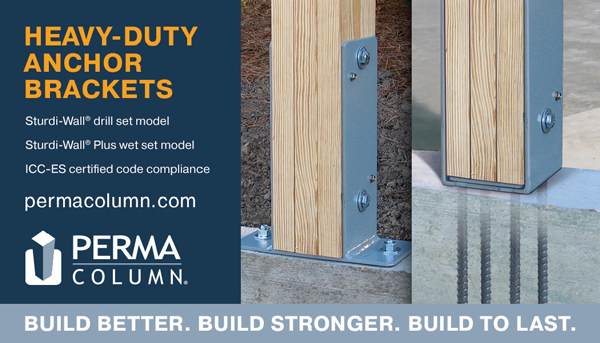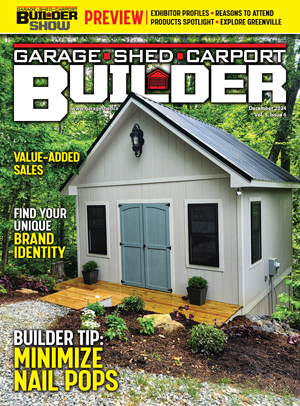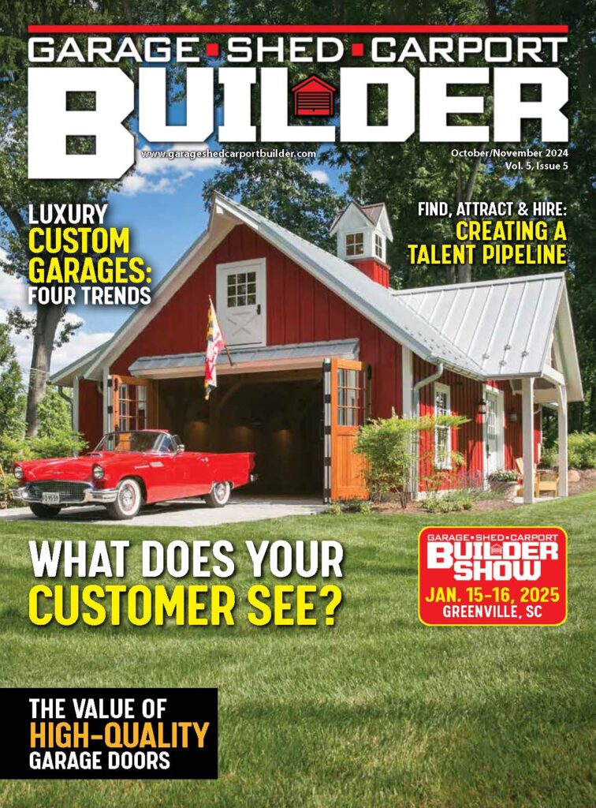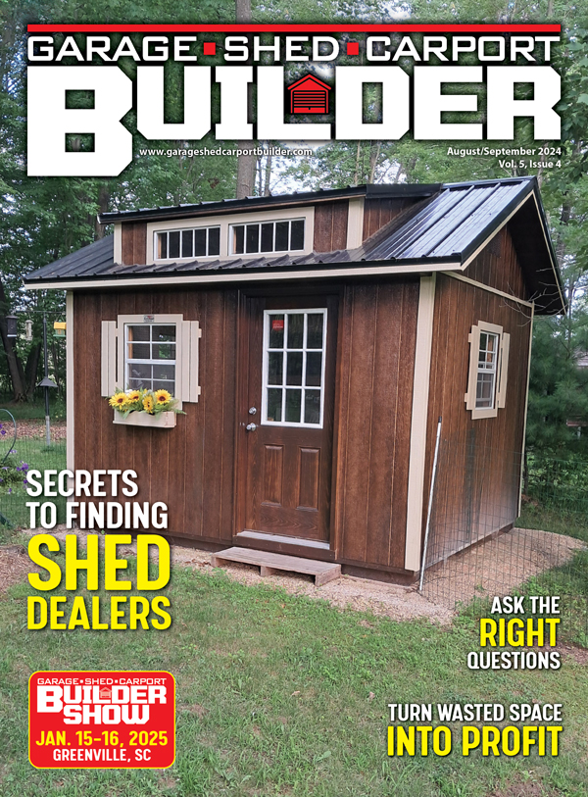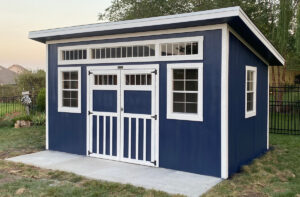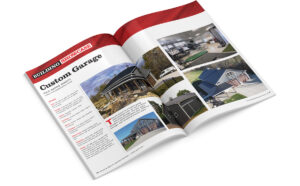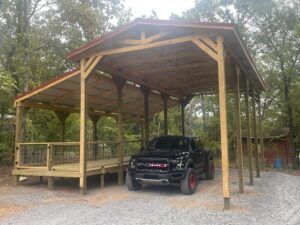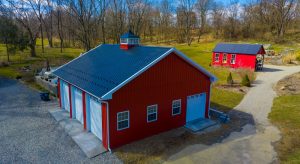This pool house shed in Washington, Illinois, features a porch, overhangs, insulated overhead door, patio sliding door, and indoor golf simulator.
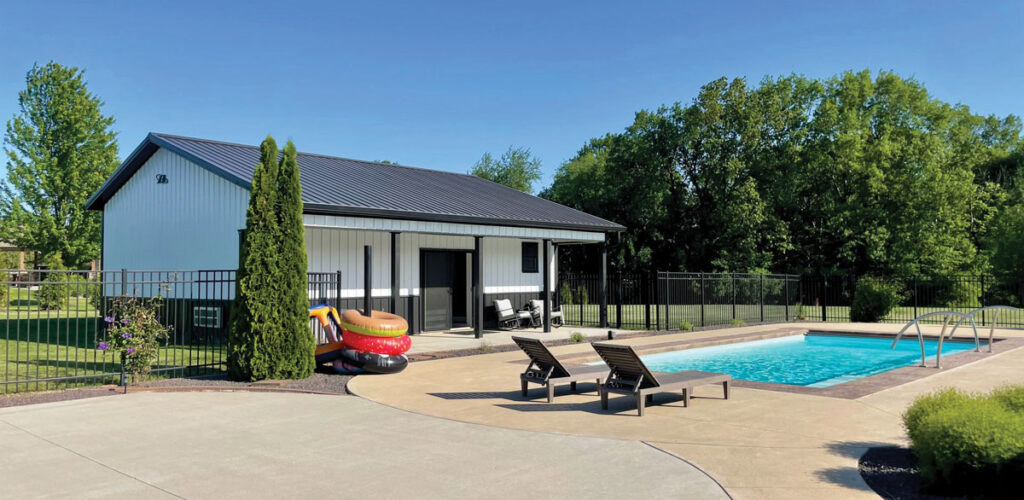
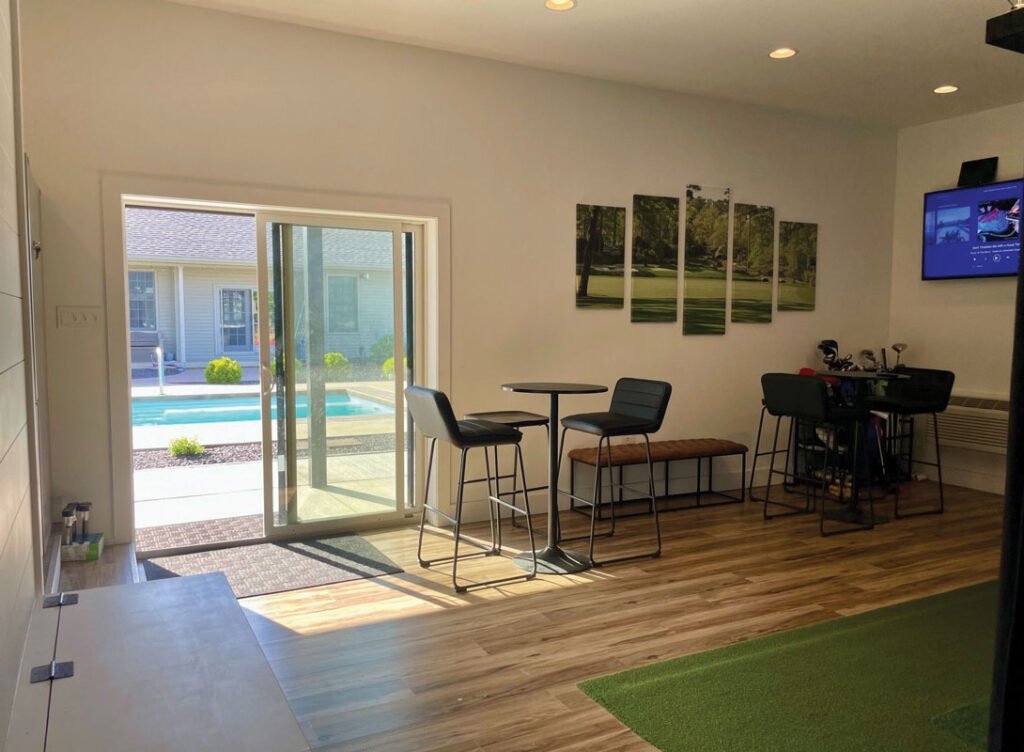
SPECS:
Size: 960 sq. ft.
Roof Pitch: 4:12
Metal: McElroy
Doors: Raynor, insulated overhead door, Aspen 138 9’x7′
AJ patio sliding door: 6’x6’8″
Window: 24″x32″ AJ Harmony vinyl framed double hung window
Porch: 6’x32’x8′ with 12″ header
Fasteners: SFS
Foundation:
Blunier Builders, 24’x32′
Insulation: Mansfield, Batt
Posts: Blunier Builders, 2″x6″
Roof Panels: McElroy
Roof Panels: McElroy, 26ga
Special Interior Features:
Golf Simulator
Trusses: CIT
Windows:
AJ Manufacturing, 5’x7′ + 2’x2’8″
Roof Color: Matte Black
Siding Color: Regal White


