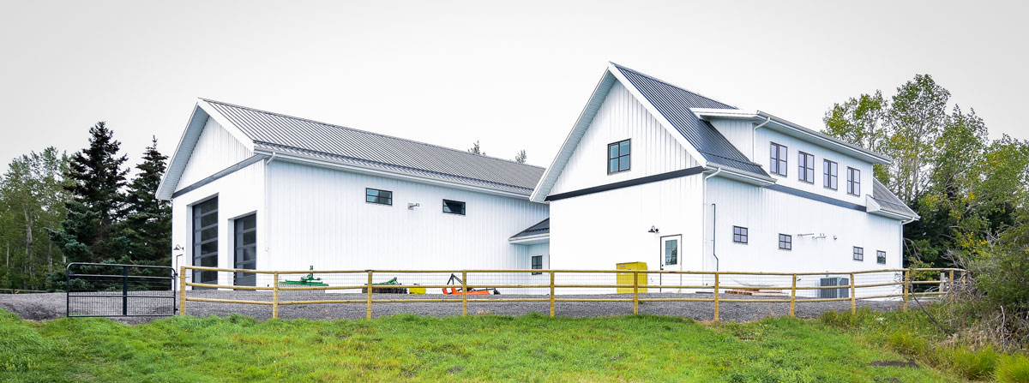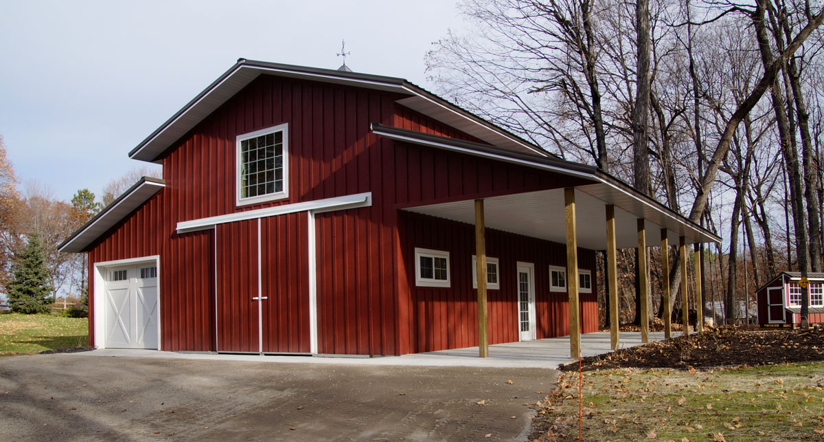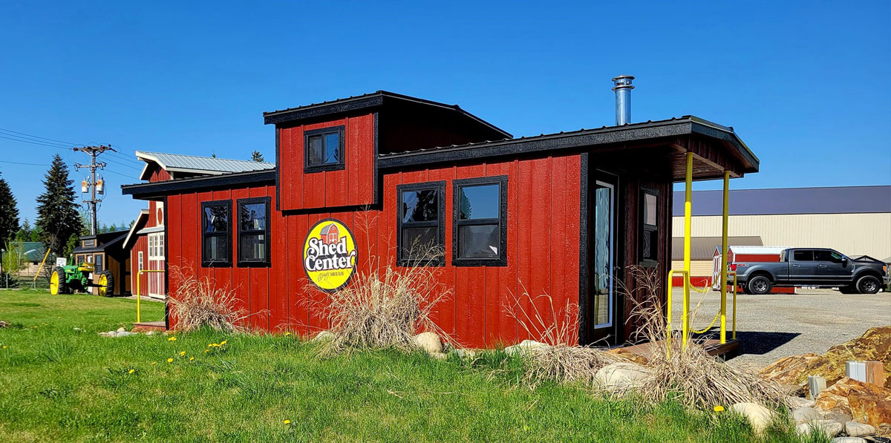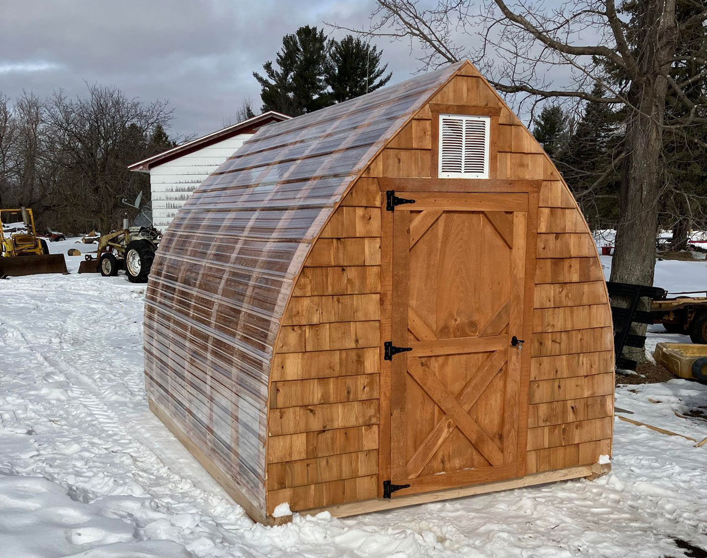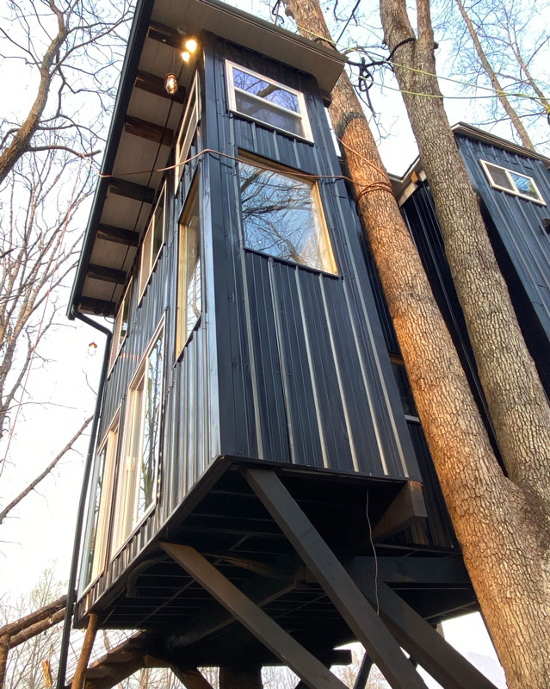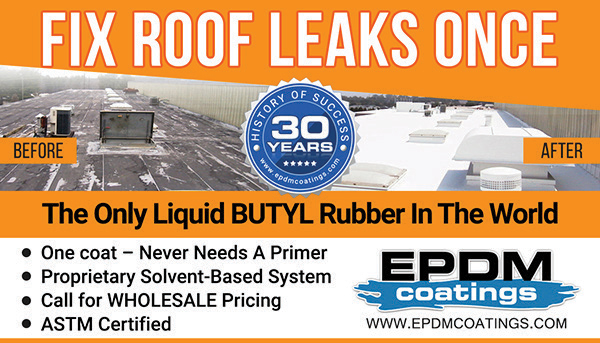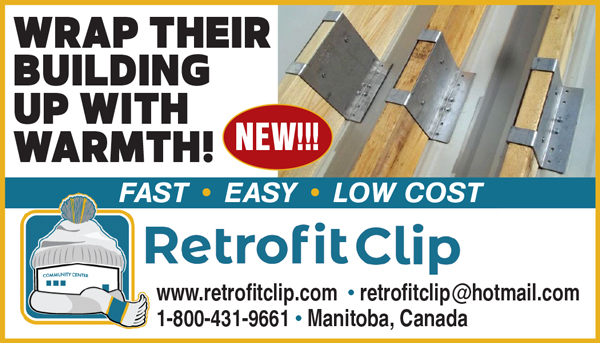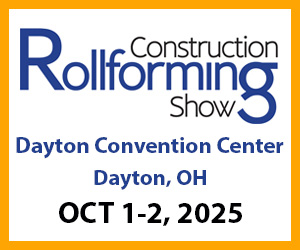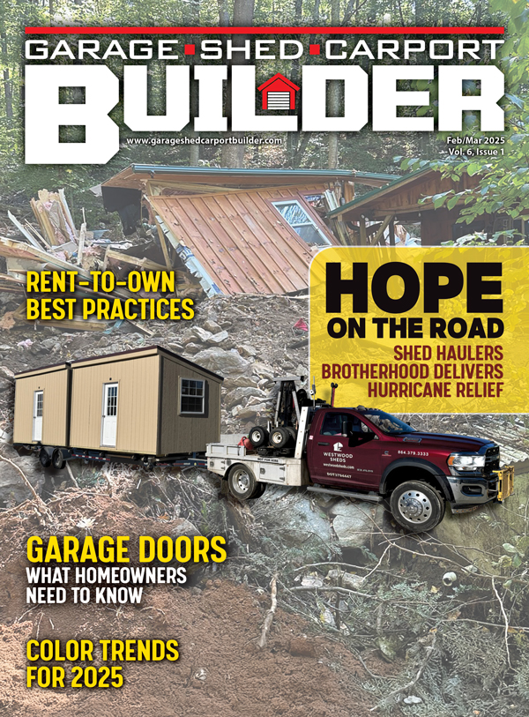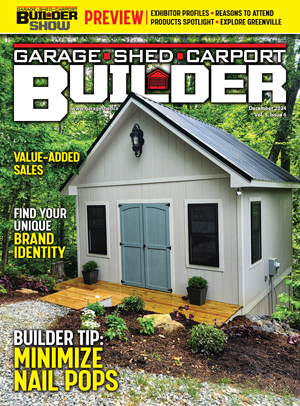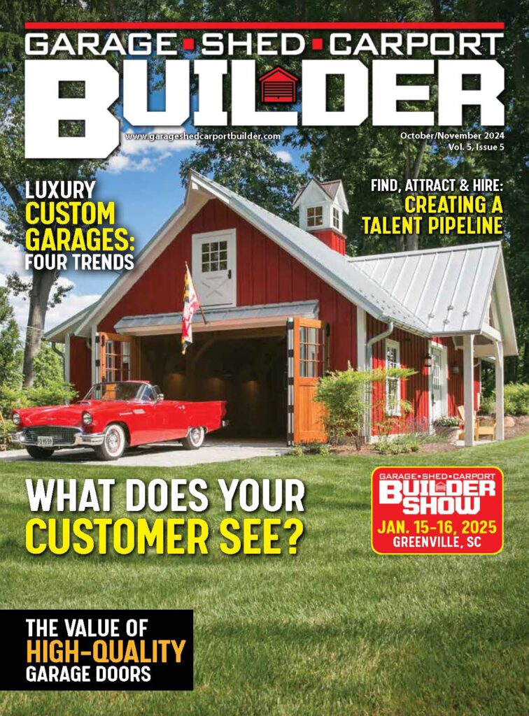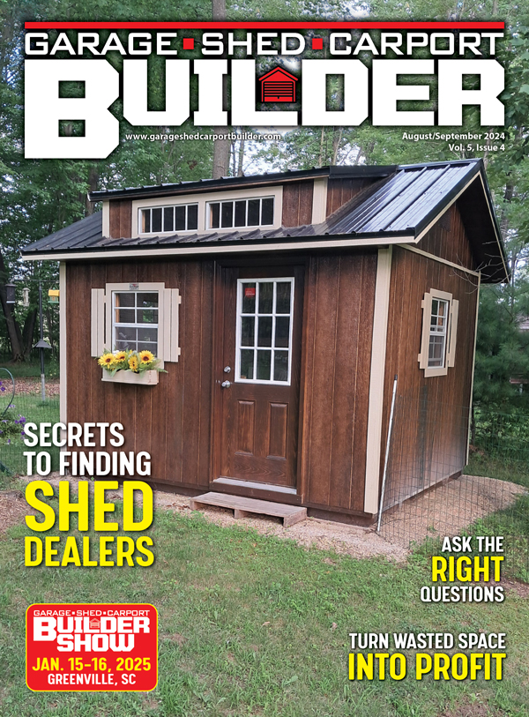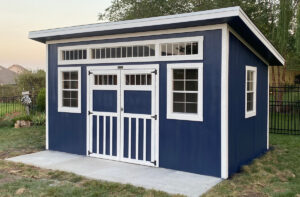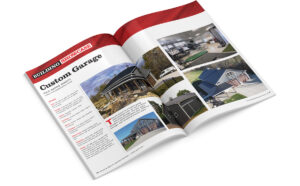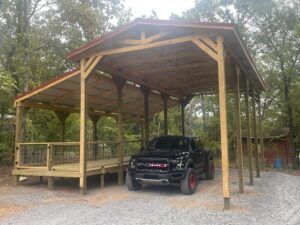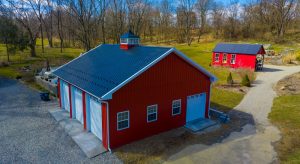This post-frame building comprises a two-bay garage linked by a breezeway, housing a lower-level art studio and hobby area, while the upper-level loft boasts offices and a gaming zone. Initially, the client approached Remuda with an old Quonset building that required demolition, expressing a desire for an upgraded space. Although uncertain about specifics, they knew they needed additional room for hobbies, contemplating either renovating their existing home or erecting new structures. Ultimately, the family collaborated with Remuda to construct three distinct buildings: a customized 4,900 sq. ft. garage and hobby workshop, a custom 1,440 sq. ft. barn, and a 252 sq. ft. shed.
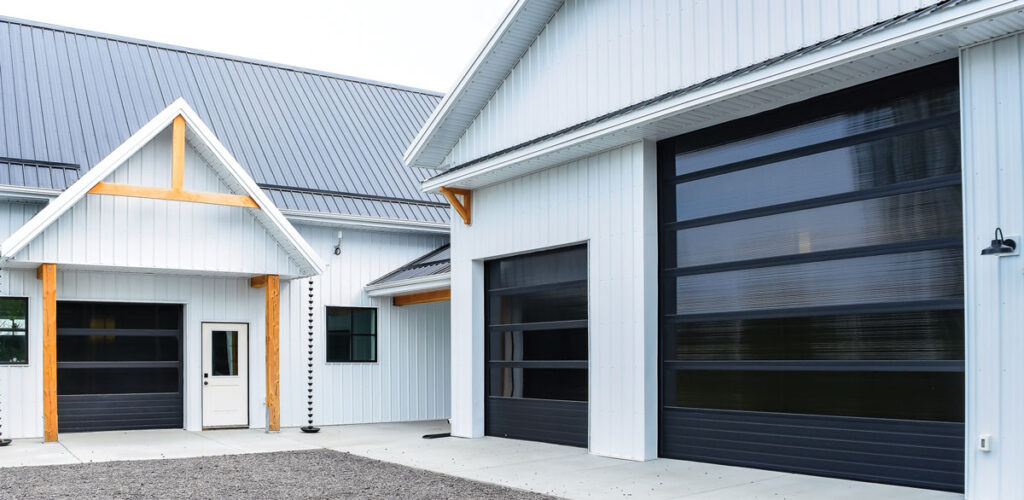
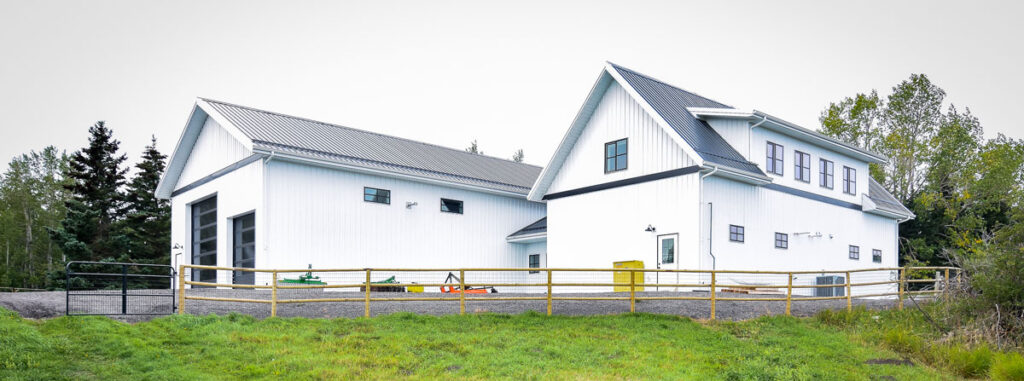
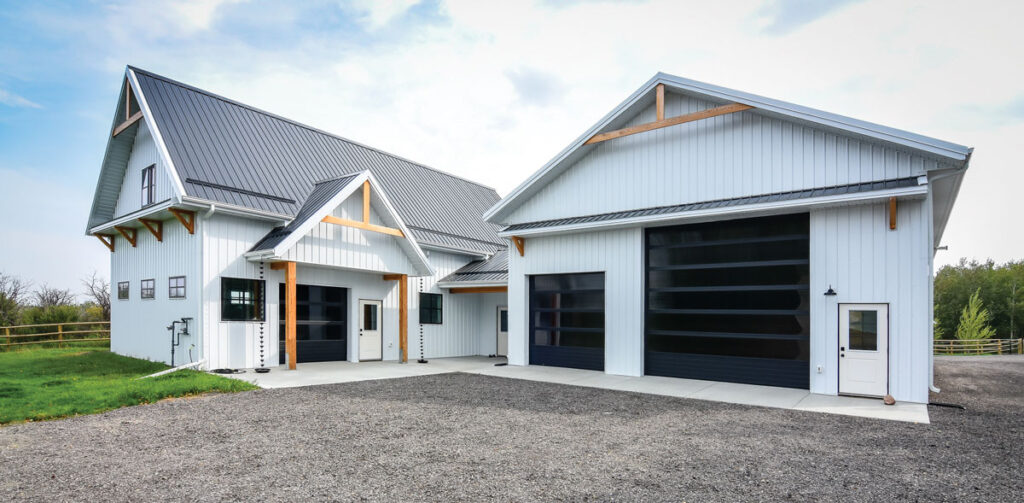
SPECS:
SIZE: 26’x52’x20’ꞋWorkshop and
37’x60’x16′ Shop
ROOF PITCH: 12/12 over the workshop
and 6/12 over breezeway and
shop
METAL: Forma Steel
DOORS: OH – Equal doors, TX450
with black aluminum full-view poly
panels – 14’x14′, 10’x10′, 8’x8’Ꞌ
FASTENERS: Forma Steel
FOUNDATION:
Perma-Column, 8400 Series
INSULATION: Johns Mansville, R28
POSTS: Hilliar Posts, 2″x8″Ꞌ4-ply
ROOF PANELS:
Forma Steel, FC 26 29 ga
SPECIAL INTERIOR FEATURES:
Automatic roll doors on either side
of breezeway, 4’x9’Ꞌ
TRUSSES: Structural truss,
engineered wood
WALL PANELS:
Forma Steel, FC 36 29ga
WINDOWS: All Weather
ADDITIONAL DETAILS:
Fir gable details, 2″x8″
Fir corbels, 4″x4″
Shed dormer, fir beams, 8″x8″Ꞌ


