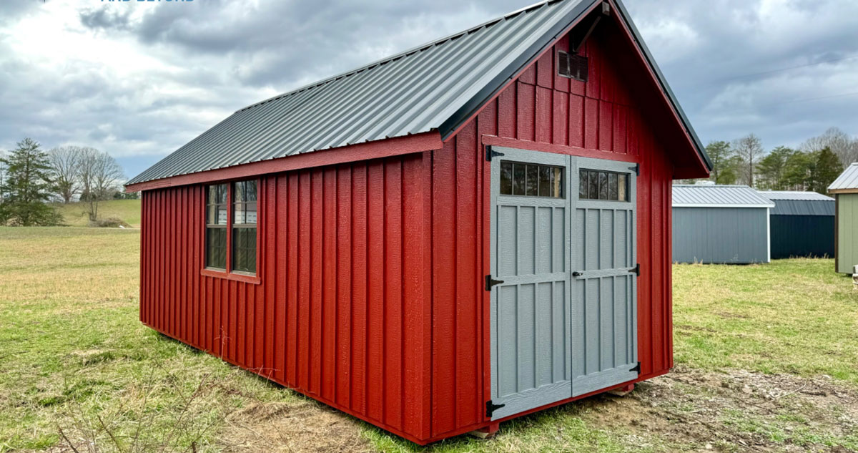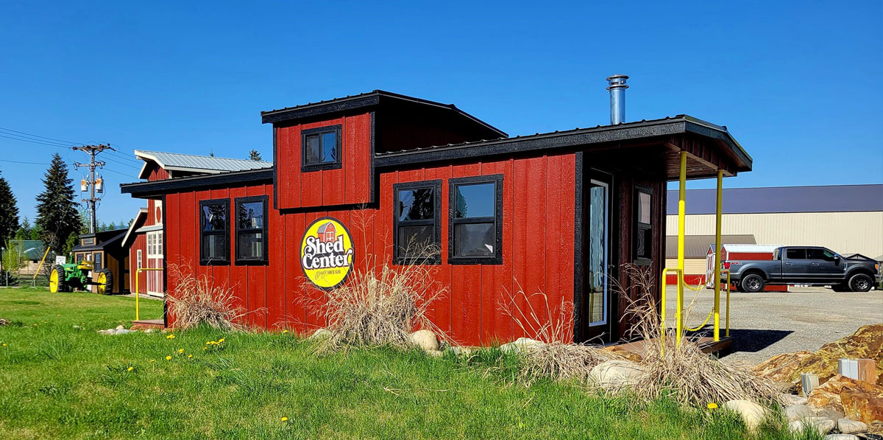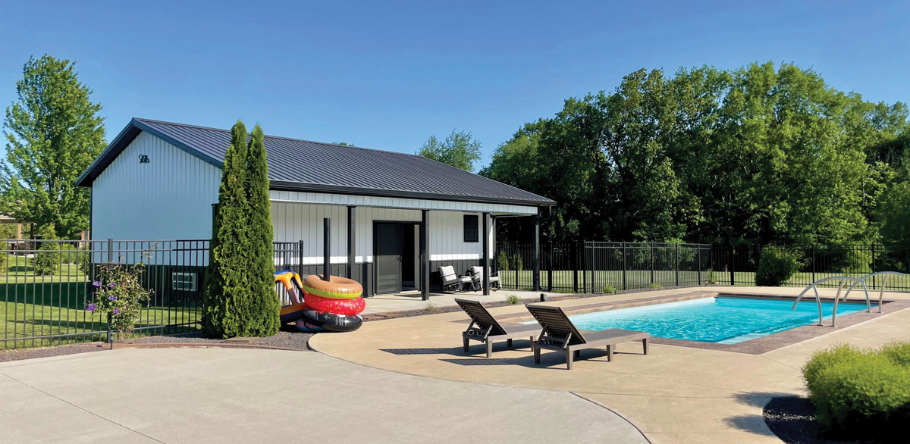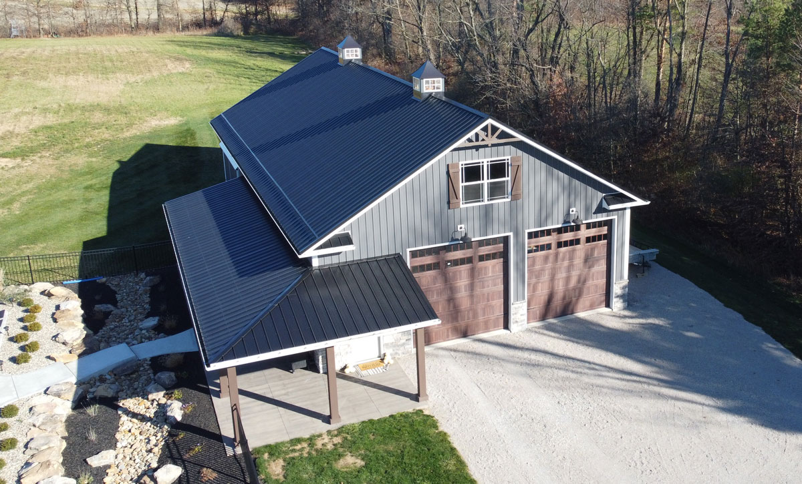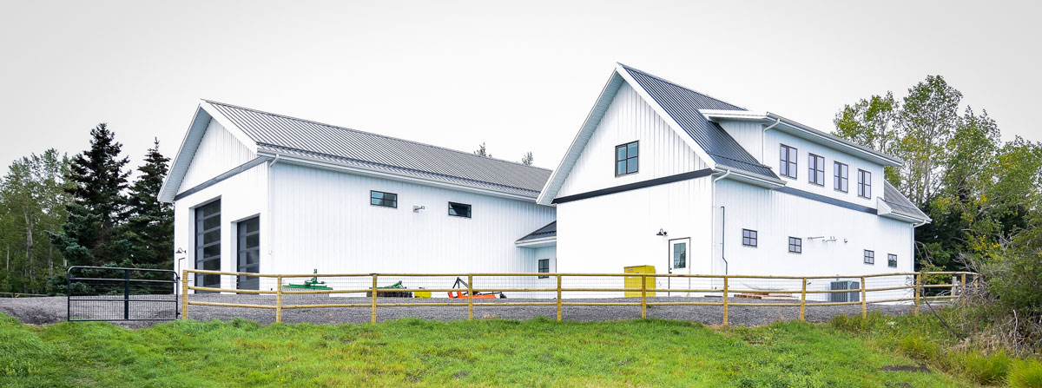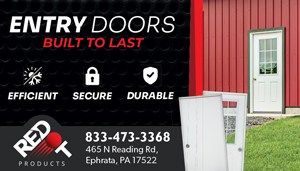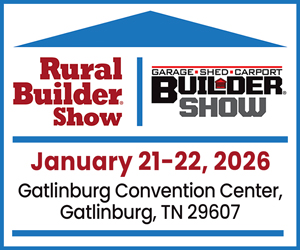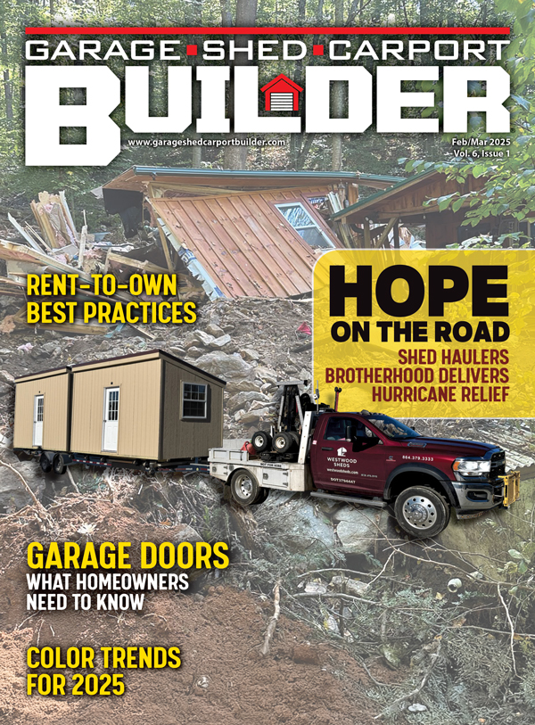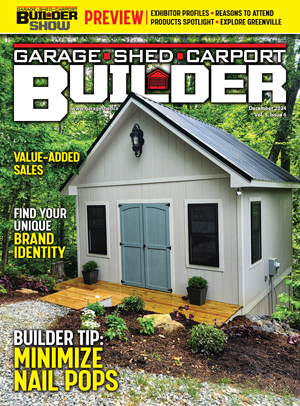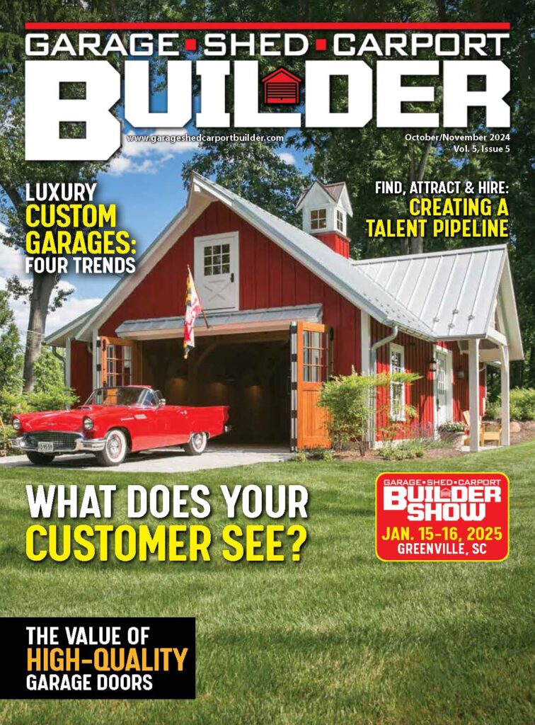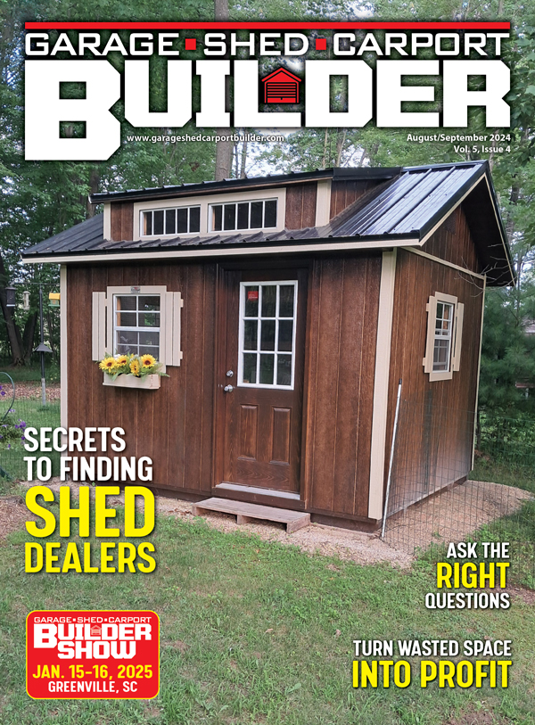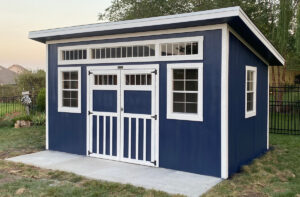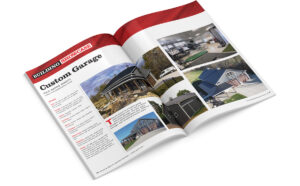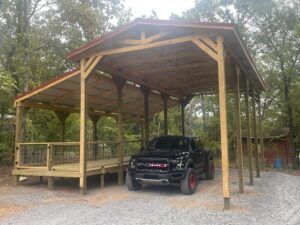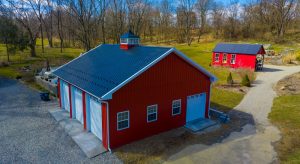We built this new-to-us cottage design for our customers to enjoy modern aesthetics without compromising space and quality. “The Farmhouse” will allow our customers to use their shed in an HOA to match the popular farmhouse home build. We want to produce portable outdoor solutions that customers not only use but also enjoy.
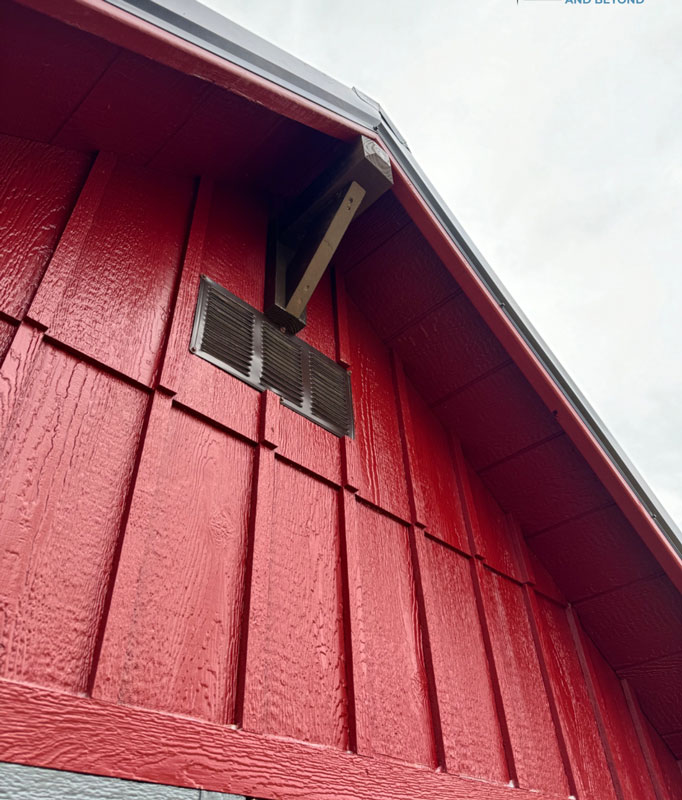
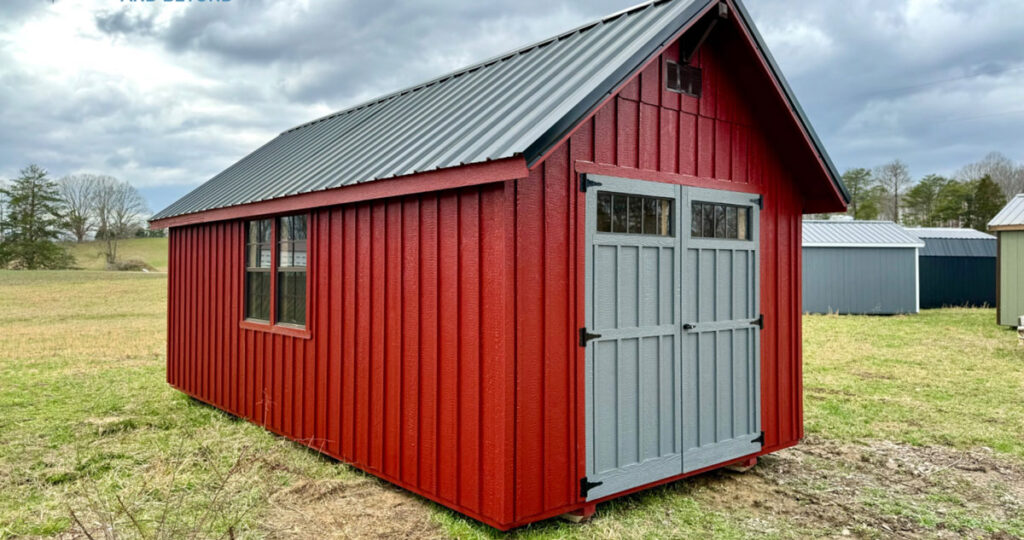
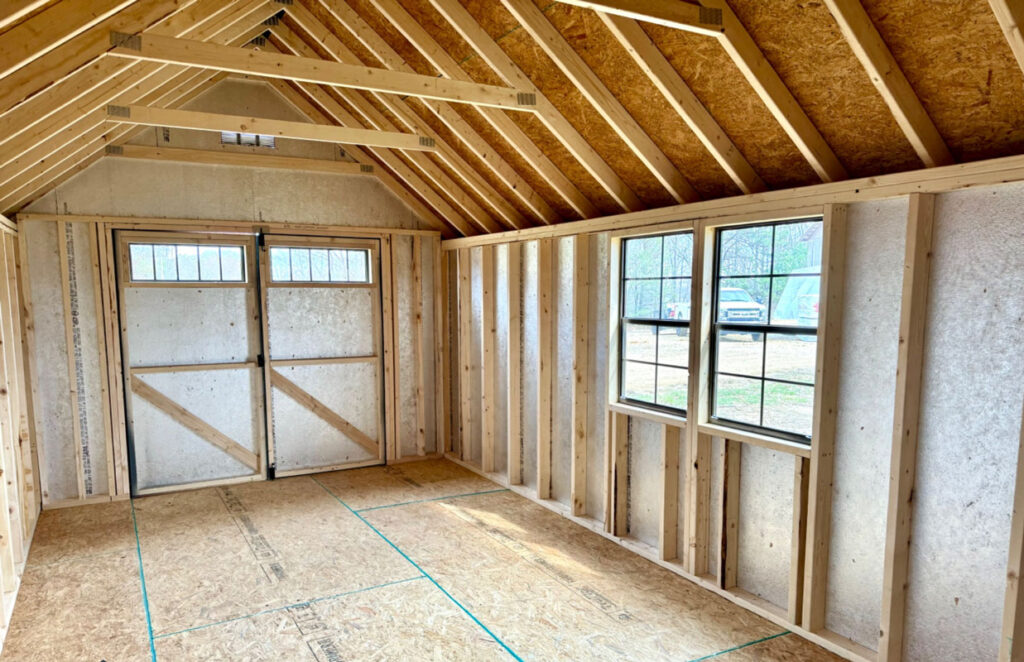
SPECS:
Roof Trusses: 2″x4″, 16″ on center
Floor Joists: 2″x4″, 16″ on center with 3/4″ tongue-and-groove flooring
Walls: 2″x4″,16″ on center with 7/16 LP board & batten siding with SilverTech barrier
Options: Two 2’x3′ shed windows, two transoms windows, 72″ double door, 1′ eave overhang with
ornamental brace
Roof Pitch: 9/12
Metal: Laurel County Metals
Doors: Backyard and Beyond
Fasteners: IndFas Supply,
ring shank 3″ framing nails
Roof Panels:
Mac Metal, 29ga Type 1 metal
Trusses: Backyard and Beyond
Ventilation: MIDCO, 8″x16″ vents
Windows: MIDCO, 2’x3′ shed windows


