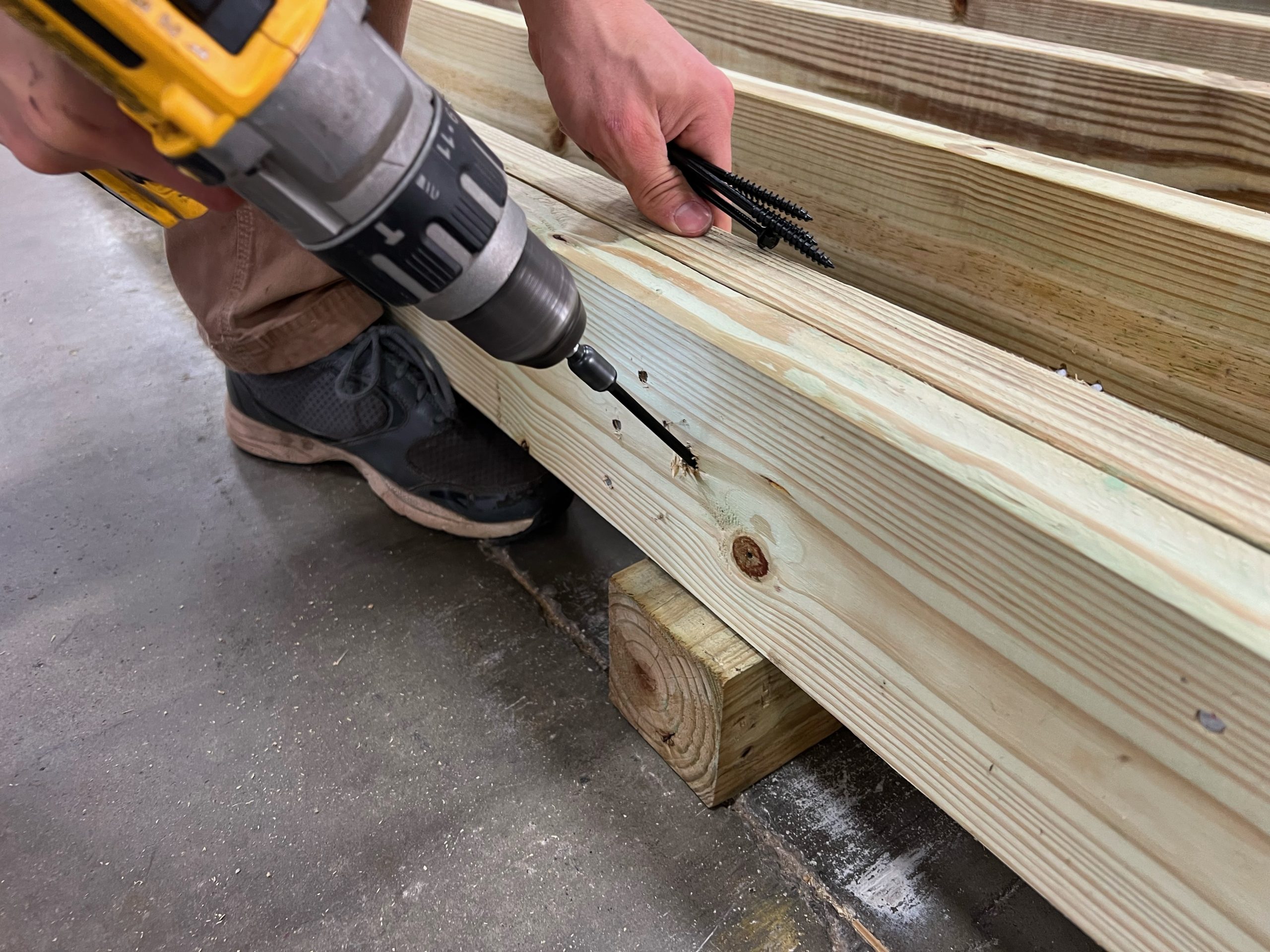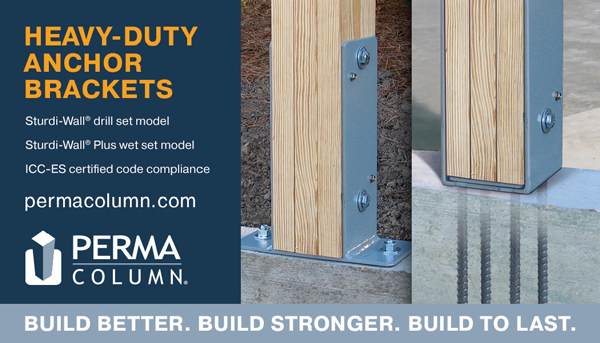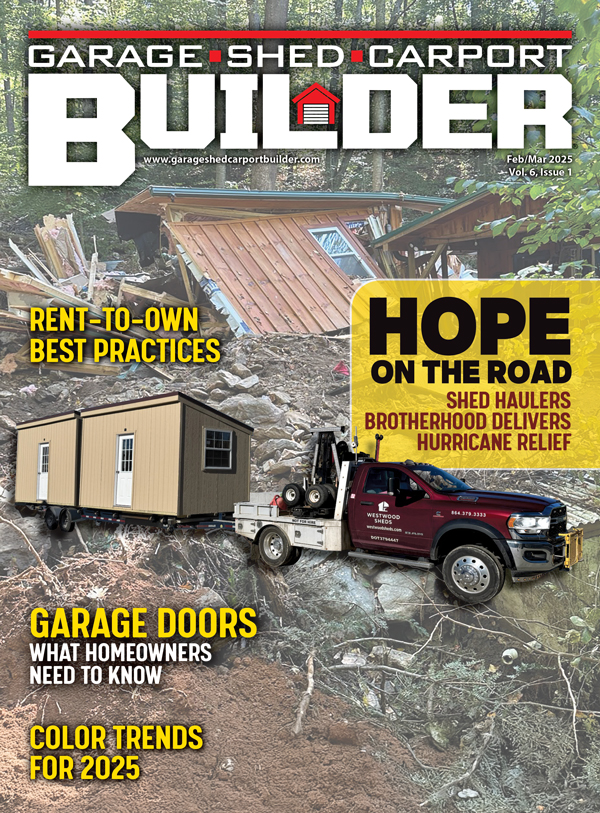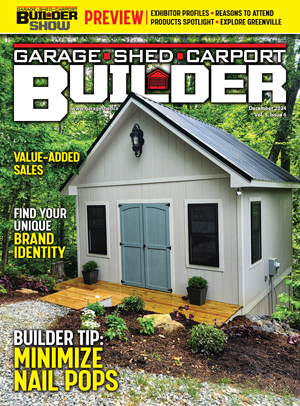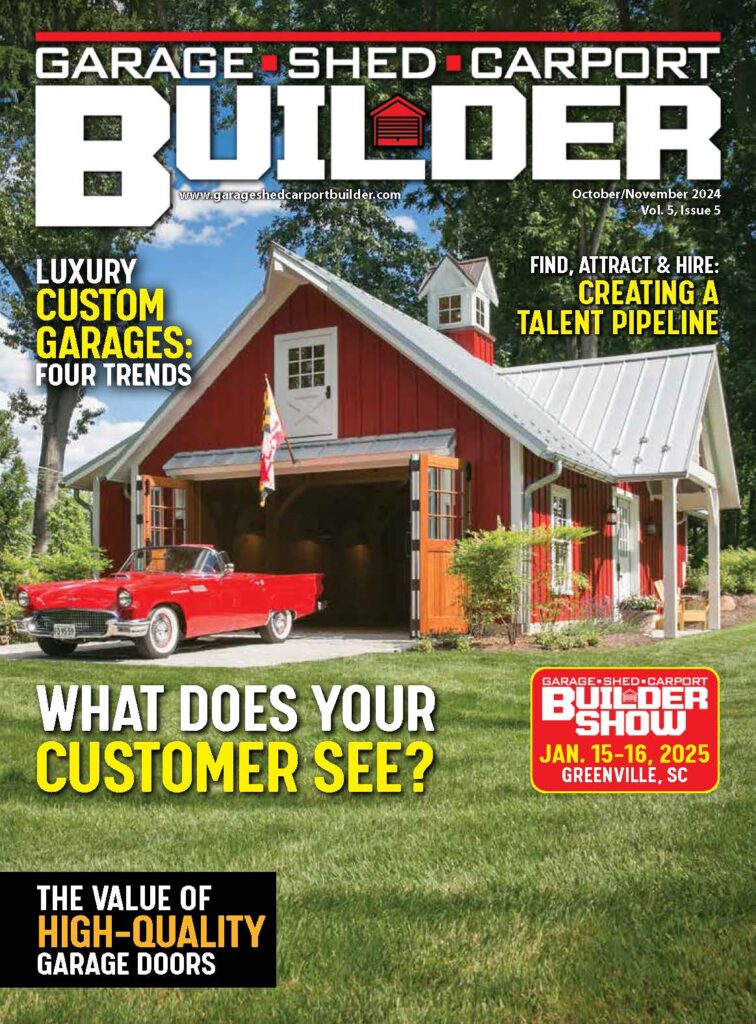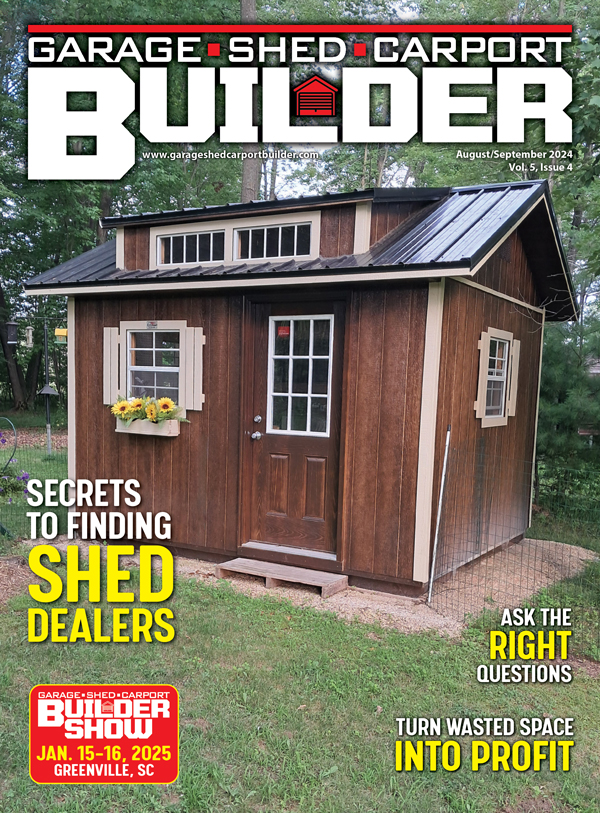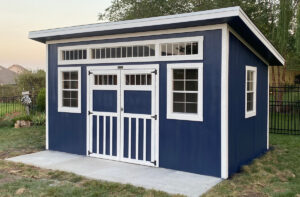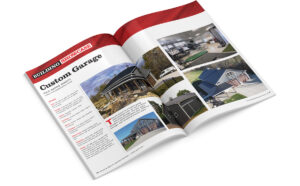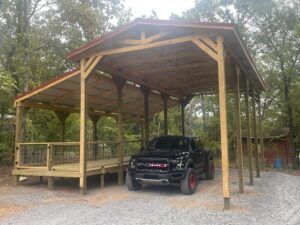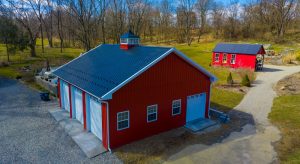Mt. Juliet, Tennessee
The Barn Store, a division of Three Boys Consulting, LLC, of Gallatin, Tennessee, built this classic red post-frame shed in Mt. Juliet. Two enclosed lean-to sheds with large door openings create extra storage, making the building more versatile for the owner.
The main building and the sheds are fully insulated with Double-Bubble foil and vinyl insulation. GSCB
Project Details
Building: Utility Shed
Size: 40’ x 40’ x 14’ (post-frame built on slab), (2) 14’ x 40’ enclosed sheds open to inside (3/12 roof pitch)
Steel: Mac Metal, 29 ga. lifetime panel
Doors: (1) Plyco 3068 Walk Door; (1) 12’ x 12’ overhead door (frame-out) with (1) 12’ 6” x 13’ split sliding door; (2) 11’ 6” x 8’ overhead door (frame-outs only)
Windows: (4) Norandex 3040 Low E Single Hung vinyl windows; (1) Norandex 4040 Low E Single Hung vinyl windows
Frame: Post-frame, 6” x 6” CCA-treated posts, set 8’ on center
Trusses: 6/12 pitch attic truss, set 2’ on center; shed rafters 4’ on center.
Soffit: 1’ overhang
Insulation: Double Bubble Foil/Vinyl insulation (main building and sheds)
Do you have a project that would look great published as a Project of the Month? Contact editor Karen Knapstein at 715.513.6767 or [email protected]. (There is never a cost for having a project published.)




